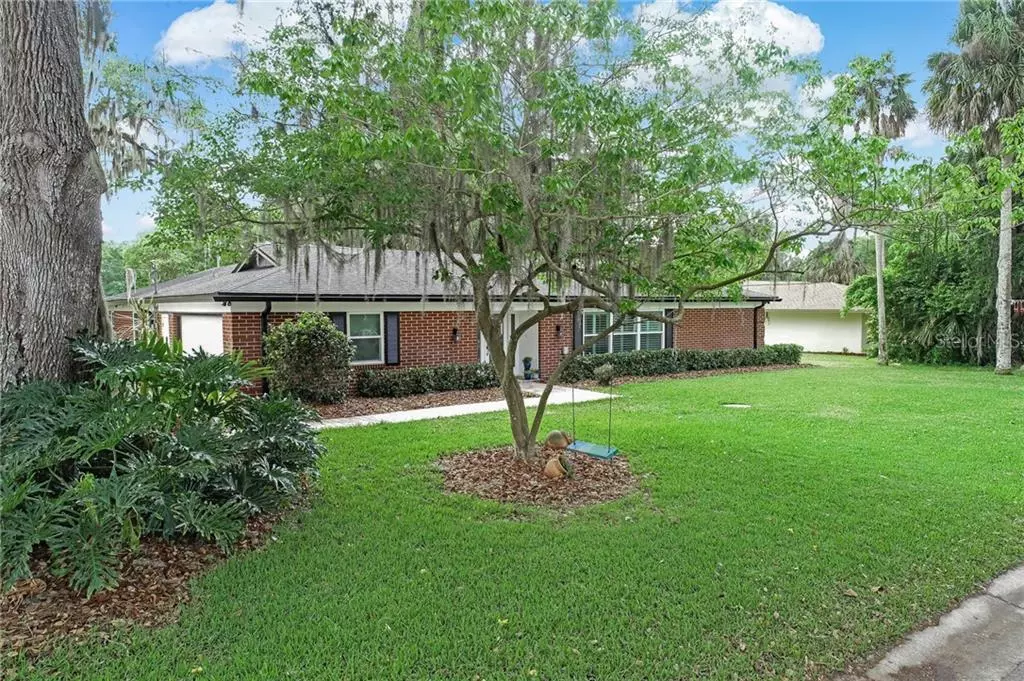$475,000
$450,000
5.6%For more information regarding the value of a property, please contact us for a free consultation.
4 Beds
2 Baths
2,132 SqFt
SOLD DATE : 05/12/2021
Key Details
Sold Price $475,000
Property Type Single Family Home
Sub Type Single Family Residence
Listing Status Sold
Purchase Type For Sale
Square Footage 2,132 sqft
Price per Sqft $222
Subdivision Mead Manor Unit 3
MLS Listing ID O5932060
Sold Date 05/12/21
Bedrooms 4
Full Baths 2
Construction Status Inspections
HOA Y/N No
Year Built 1969
Annual Tax Amount $3,413
Lot Size 0.430 Acres
Acres 0.43
Lot Dimensions 109x170
Property Description
Located in highly sought after neighborhood of Mead Manor, this 4 bedroom 2 bath waterfront home is a peaceful retreat on nearly half an acre. Newly refinished pool, open floor plan, laminate flooring and granite countertops in the newly renovated kitchen and and master bathroom (2018). This home features crown molding and custom shutters in the main living area and kitchen with a large breakfast bar perfect for entertaining and a split floor plan with separate office and flex space. All new windows in 2016 and AC in 2015. Enjoy your fully fenced yard, fishing in the private pond and relaxing on the updated expansive paver patio. A+ school district and NO HOA! Bring your golf cart, boat and RV! Walk, run or ride your bike around Lake Charm, Sweetwater Park, Library and Oviedo on the Park. Close to UCF, Research Park, 417, new restaurants and the Cross Seminole Trail.
Location
State FL
County Seminole
Community Mead Manor Unit 3
Zoning R-1A
Rooms
Other Rooms Den/Library/Office, Family Room
Interior
Interior Features Ceiling Fans(s), Crown Molding, Eat-in Kitchen, Kitchen/Family Room Combo, Open Floorplan, Split Bedroom, Stone Counters
Heating Central
Cooling Central Air
Flooring Carpet, Laminate, Tile
Fireplace false
Appliance Cooktop, Dishwasher, Disposal, Dryer, Microwave, Washer
Laundry In Garage
Exterior
Exterior Feature Fence, Rain Gutters, Sprinkler Metered
Parking Features Boat, Garage Door Opener, Garage Faces Side, Golf Cart Parking, Guest
Garage Spaces 2.0
Fence Vinyl, Wood
Pool Child Safety Fence, Deck
Community Features Fishing, Golf Carts OK, Park, Playground, Tennis Courts
Utilities Available Cable Connected, Electricity Connected, Street Lights, Water Connected
Waterfront Description Pond
View Y/N 1
Water Access 1
Water Access Desc Pond
View Pool, Trees/Woods, Water
Roof Type Shingle
Porch Deck, Patio
Attached Garage true
Garage true
Private Pool Yes
Building
Lot Description Oversized Lot
Story 1
Entry Level One
Foundation Slab
Lot Size Range 1/4 to less than 1/2
Sewer Septic Tank
Water Public
Architectural Style Ranch
Structure Type Brick
New Construction false
Construction Status Inspections
Schools
Elementary Schools Lawton Elementary
Middle Schools Jackson Heights Middle
High Schools Oviedo High
Others
Senior Community No
Ownership Fee Simple
Acceptable Financing Cash, Conventional, VA Loan
Listing Terms Cash, Conventional, VA Loan
Special Listing Condition None
Read Less Info
Want to know what your home might be worth? Contact us for a FREE valuation!

Our team is ready to help you sell your home for the highest possible price ASAP

© 2024 My Florida Regional MLS DBA Stellar MLS. All Rights Reserved.
Bought with KELLER WILLIAMS ADVANTAGE REALTY
GET MORE INFORMATION

REALTORS®






