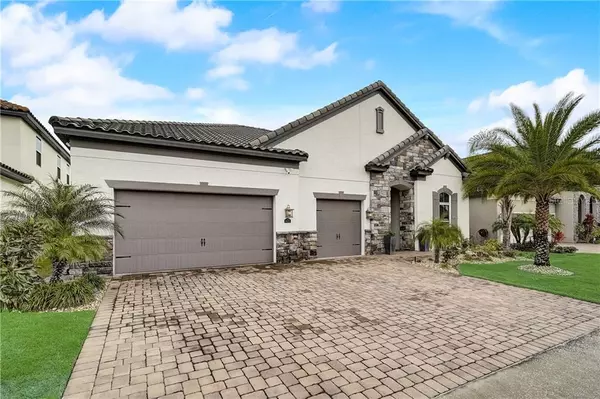$739,900
$739,900
For more information regarding the value of a property, please contact us for a free consultation.
4 Beds
4 Baths
3,295 SqFt
SOLD DATE : 05/14/2021
Key Details
Sold Price $739,900
Property Type Single Family Home
Sub Type Single Family Residence
Listing Status Sold
Purchase Type For Sale
Square Footage 3,295 sqft
Price per Sqft $224
Subdivision Parkside Ph 2
MLS Listing ID O5924387
Sold Date 05/14/21
Bedrooms 4
Full Baths 4
Construction Status Appraisal,Financing,Inspections
HOA Fees $100/qua
HOA Y/N Yes
Year Built 2015
Annual Tax Amount $8,358
Lot Size 8,712 Sqft
Acres 0.2
Property Description
Dr. Phillips Executive Home w/ Resort-Style Pool! Welcome to Meritage Homes' popular single-story Cordoba model. The floor plan provides 4 bedrooms, 4 full baths, a bonus room/home office, formal dining, open-concept common areas: living room, dinette & eat-in kitchen, interior laundry, mudroom, and a 3-car garage. The bedrooms are organized in a triple split plan arrangement: 1 secondary bedroom w/ private bath sits near the front entry, 2 secondary bedrooms are grouped together on the opposite side w/ an adjacent full bath, and the primary bedroom/bath is tucked away in the back, allowing this space to be your very own retreat away from the world. 12' ceilings and an abundance of natural light create a spacious living experience full of luxury. There is a wall of glass accordian doors for perfect pool views, trey ceilings, tile floors, and professional interior designer touches throughout. The kitchen comes equipped with a SS KitchenAid appliance package, large functional island, silestone counter tops, metal & glass mosaic tile backsplash, 42" cabinetry, custom walk-in pantry, and a butler's pantry that passes into the formal dining room. The primary bedroom suite has a custom 8' X 13' walk-in closet and a huge bath that rivals any weekend spa experience. The soaking tub takes center stage, and it's framed by a long walk-in shower directly behind (must see photos!). Outdoors, the Mediterranean-style curb appeal shines, but the backyard is the showstopper with a covered lanai, spacious paver pool deck, and propane heated salt pool/spa with customizable LED lights & calming water feature. All screen-enclosed and bordered by attractive privacy landscape, you can create your own little world here under Florida's sun and stars. Parkside offers homeowners access to a community pool, playground & tennis courts. The community has direct access to Dr. P. Phillips Community Park, and all zoned schools are a walkable distance. An incredible property in an amazing location. Make this home yours, today!
Location
State FL
County Orange
Community Parkside Ph 2
Zoning P-D
Rooms
Other Rooms Den/Library/Office, Formal Dining Room Separate, Great Room, Inside Utility
Interior
Interior Features Ceiling Fans(s), High Ceilings, Open Floorplan, Solid Surface Counters, Split Bedroom, Stone Counters, Thermostat, Tray Ceiling(s), Walk-In Closet(s), Window Treatments
Heating Central, Electric, Heat Pump
Cooling Central Air
Flooring Carpet, Ceramic Tile
Fireplace false
Appliance Built-In Oven, Cooktop, Dishwasher, Electric Water Heater, Microwave, Range Hood, Refrigerator
Laundry Inside, Laundry Room
Exterior
Exterior Feature Irrigation System, Lighting, Sidewalk, Sliding Doors
Parking Features Curb Parking, Driveway, Garage Door Opener, Guest, On Street, Open, Oversized, Parking Pad
Garage Spaces 3.0
Pool Gunite, Heated, In Ground, Lighting, Salt Water, Screen Enclosure
Community Features Playground, Pool, Tennis Courts
Utilities Available BB/HS Internet Available, Cable Available, Cable Connected, Electricity Available, Electricity Connected, Public, Sewer Available, Sewer Connected, Street Lights, Water Available, Water Connected
Amenities Available Playground, Pool, Tennis Court(s)
Roof Type Tile
Porch Front Porch, Rear Porch, Screened
Attached Garage true
Garage true
Private Pool Yes
Building
Lot Description In County, Sidewalk, Paved
Story 1
Entry Level One
Foundation Slab
Lot Size Range 0 to less than 1/4
Sewer Public Sewer
Water Public
Architectural Style Contemporary
Structure Type Block,Stucco
New Construction false
Construction Status Appraisal,Financing,Inspections
Others
Pets Allowed Yes
HOA Fee Include Recreational Facilities
Senior Community No
Ownership Fee Simple
Monthly Total Fees $100
Acceptable Financing Cash, Conventional, FHA, VA Loan
Membership Fee Required Required
Listing Terms Cash, Conventional, FHA, VA Loan
Special Listing Condition None
Read Less Info
Want to know what your home might be worth? Contact us for a FREE valuation!

Our team is ready to help you sell your home for the highest possible price ASAP

© 2024 My Florida Regional MLS DBA Stellar MLS. All Rights Reserved.
Bought with MILLENIUM REALTY GROUP
GET MORE INFORMATION

REALTORS®






