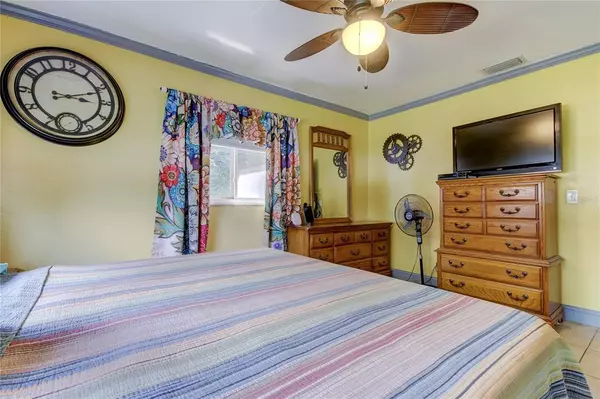$264,000
$249,000
6.0%For more information regarding the value of a property, please contact us for a free consultation.
2 Beds
2 Baths
936 SqFt
SOLD DATE : 10/01/2021
Key Details
Sold Price $264,000
Property Type Single Family Home
Sub Type Single Family Residence
Listing Status Sold
Purchase Type For Sale
Square Footage 936 sqft
Price per Sqft $282
Subdivision Brentwood Estates 1St Add
MLS Listing ID U8135401
Sold Date 10/01/21
Bedrooms 2
Full Baths 1
Half Baths 1
Construction Status Appraisal,Financing,Inspections
HOA Y/N No
Year Built 1968
Annual Tax Amount $1,222
Lot Size 9,147 Sqft
Acres 0.21
Lot Dimensions 68x116
Property Description
WELCOME HOME! This move-in-ready, spacious, BRENTWOOD ESTATES home has 2 bedrooms 1.5 Bathrooms and a 1 Car Garage. This home has Ceramic Tile floors throughout. There is a FLORIDA ROOM with a large, fenced back yard. This Open Concept house has a kitchen that opens up to the Living Room which is great for entertaining guests while preparing food or snacks.
Features include, the recently updated kitchen with stone countertops and newer appliances. Updated bathroom with dual shower heads, Updated Double Pane Windows throughout, Rear Enclosed Porch / Florida Room with double pane windows and Ceramic Tile floors to provide an extra 140 square footage, not on tax record. Also, there is an outside concrete patio off the Florida room for your cookouts and entertaining. This home also comes with Electric Solar Panels to reduce your cost of energy.
This home is located in a quiet cul-de-sac, and is close to shopping centers, amenities, beaches and a short drive to Dunedin. Another plus is this home is NOT IN A FLOOD ZONE.
UPDATES: Roof 2014, A/C 2013, Solar Electric System 2020, Electric Breaker Panel 2020, Kitchen Remodeled, Bathroom Remodeled.
BOOK YOUR APPOINTMENT TODAY! This home will not last long in this fast market!
Location
State FL
County Pinellas
Community Brentwood Estates 1St Add
Rooms
Other Rooms Florida Room
Interior
Interior Features Ceiling Fans(s), Crown Molding, Kitchen/Family Room Combo, Living Room/Dining Room Combo, Master Bedroom Main Floor, Open Floorplan, Stone Counters
Heating Central, Electric
Cooling Central Air
Flooring Tile
Fireplace false
Appliance Disposal, Dryer, Electric Water Heater, Microwave, Range, Range Hood, Refrigerator, Washer
Laundry In Garage
Exterior
Exterior Feature Fence
Garage Spaces 1.0
Utilities Available Cable Connected, Electricity Connected, Public, Sewer Connected, Water Connected
Roof Type Shingle
Porch Covered, Enclosed, Front Porch, Rear Porch
Attached Garage true
Garage true
Private Pool No
Building
Lot Description Cul-De-Sac
Story 1
Entry Level One
Foundation Slab
Lot Size Range 0 to less than 1/4
Sewer Public Sewer
Water Public
Architectural Style Ranch
Structure Type Block,Stucco
New Construction false
Construction Status Appraisal,Financing,Inspections
Schools
Elementary Schools Sandy Lane Elementary-Pn
Middle Schools Dunedin Highland Middle-Pn
High Schools Dunedin High-Pn
Others
Pets Allowed Yes
Senior Community No
Ownership Fee Simple
Acceptable Financing Cash, Conventional, FHA, VA Loan
Listing Terms Cash, Conventional, FHA, VA Loan
Special Listing Condition None
Read Less Info
Want to know what your home might be worth? Contact us for a FREE valuation!

Our team is ready to help you sell your home for the highest possible price ASAP

© 2024 My Florida Regional MLS DBA Stellar MLS. All Rights Reserved.
Bought with KELLER WILLIAMS GULFSIDE RLTY
GET MORE INFORMATION

REALTORS®






