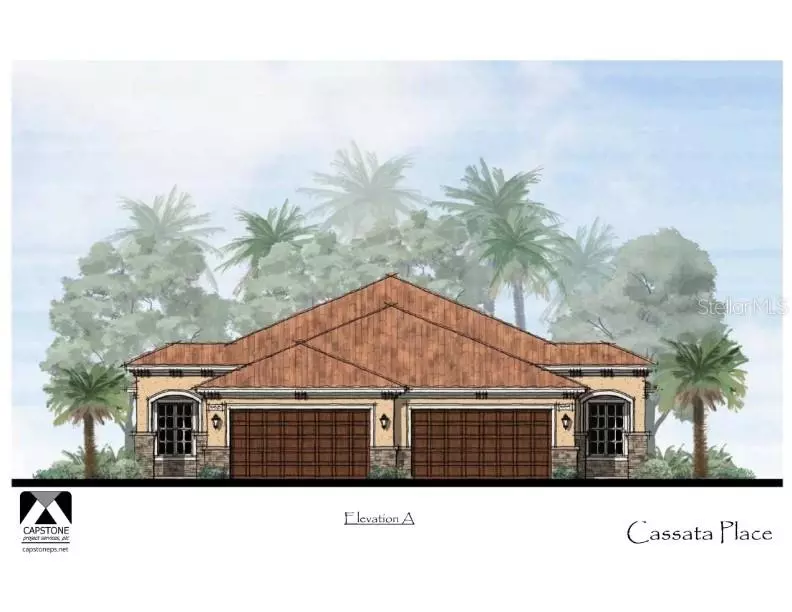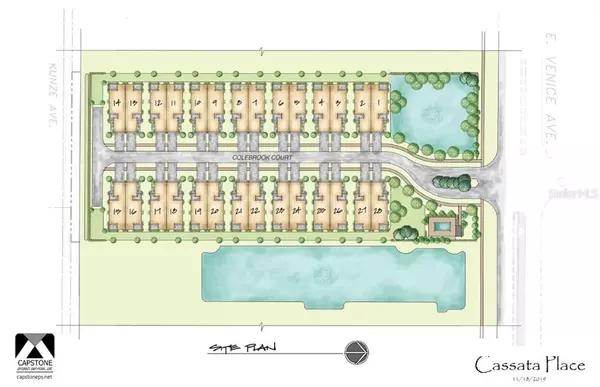$423,413
$423,413
For more information regarding the value of a property, please contact us for a free consultation.
2 Beds
2 Baths
1,508 SqFt
SOLD DATE : 04/30/2021
Key Details
Sold Price $423,413
Property Type Single Family Home
Sub Type Villa
Listing Status Sold
Purchase Type For Sale
Square Footage 1,508 sqft
Price per Sqft $280
Subdivision Cassata Place
MLS Listing ID N6110569
Sold Date 04/30/21
Bedrooms 2
Full Baths 2
Construction Status No Contingency
HOA Fees $275/mo
HOA Y/N Yes
Year Built 2020
Property Description
Under Construction. BRAND NEW LAKE VIEW SPEC HOME AVAILABLE IN NEWEST VILLA COMMUNITY ALONG E. VENICE AVE. KNOWN AS CASSATA PLACE! This new paired villa home offers 1,508 living s.f. with 2 bedrooms, two full baths, den, open kitchen with island and gathering room. This home offers a spacious extended 2 car attached garage with a front covered porch and rear screened covered lanai with brick pavered flooring at each location. The gathering room and owner suite will offer beautiful easterly lake views. Owner's suite and bath include 2 large walk-in closets, double vanity with granite counter tops and extra large tiled owner's shower. All windows and sliding glass doors are hurricane impact resistant. Included are 8' interior doors, granite counter tops and Timberlake wood cabinetry throughout. Enjoy the community heated swimming pool, cabana and sidewalks within Cassata Place. Low association fees, and just minutes to downtown Venice shopping, restaurants, beaches and golf courses. Other community home and homesite package pricing starting at $375,000.
Location
State FL
County Sarasota
Community Cassata Place
Rooms
Other Rooms Den/Library/Office, Great Room, Inside Utility
Interior
Interior Features Crown Molding, Stone Counters, Walk-In Closet(s)
Heating Central
Cooling Central Air
Flooring Carpet, Tile
Fireplace false
Appliance Dishwasher, Electric Water Heater, Microwave, Range
Laundry Inside, Laundry Room
Exterior
Exterior Feature Irrigation System
Parking Features Driveway, Garage Door Opener
Garage Spaces 2.0
Community Features Association Recreation - Owned, Deed Restrictions, Irrigation-Reclaimed Water, Pool, Sidewalks
Utilities Available Cable Available, Phone Available, Sewer Connected, Sprinkler Well, Water Connected
Amenities Available Pool
View Y/N 1
View Water
Roof Type Tile
Attached Garage true
Garage true
Private Pool No
Building
Lot Description City Limits, Sidewalk, Paved, Private
Entry Level One
Foundation Slab
Lot Size Range Non-Applicable
Builder Name MPS Development and Constructions, LLC
Sewer Public Sewer
Water Public
Structure Type Block,Stucco
New Construction true
Construction Status No Contingency
Others
Pets Allowed Number Limit, Yes
HOA Fee Include Pool,Maintenance Structure,Maintenance Grounds,Pool,Private Road
Senior Community No
Ownership Fee Simple
Monthly Total Fees $275
Acceptable Financing Cash, Conventional
Membership Fee Required Required
Listing Terms Cash, Conventional
Num of Pet 2
Special Listing Condition None
Read Less Info
Want to know what your home might be worth? Contact us for a FREE valuation!

Our team is ready to help you sell your home for the highest possible price ASAP

© 2024 My Florida Regional MLS DBA Stellar MLS. All Rights Reserved.
Bought with PREMIER SOTHEBYS INTL REALTY
GET MORE INFORMATION

REALTORS®



