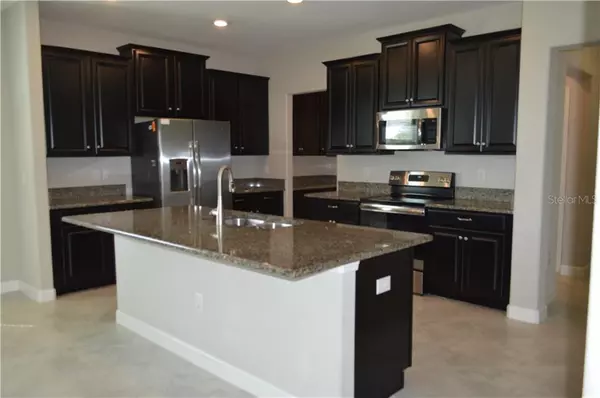$345,000
$350,000
1.4%For more information regarding the value of a property, please contact us for a free consultation.
4 Beds
3 Baths
2,602 SqFt
SOLD DATE : 05/06/2021
Key Details
Sold Price $345,000
Property Type Single Family Home
Sub Type Single Family Residence
Listing Status Sold
Purchase Type For Sale
Square Footage 2,602 sqft
Price per Sqft $132
Subdivision Oaks At Shady Creek Ph 2
MLS Listing ID T3298242
Sold Date 05/06/21
Bedrooms 4
Full Baths 2
Half Baths 1
Construction Status Inspections
HOA Fees $75/mo
HOA Y/N Yes
Year Built 2019
Annual Tax Amount $6,125
Lot Size 8,276 Sqft
Acres 0.19
Property Description
Why wait to build…LIKE NEW (2019) home that boasts 2602 sq. ft., 4 bedrooms, plus loft, 2.5 bath, 2 car garage. Walk in to a nice foyer, that opens up to a beautiful open floor plan with a kitchen over looking the family area. The kitchen has 42” cabinets that provide ample storage space along with a butler’s pantry as well as a walk in pantry directly off of the laundry room. This home is well designed with the master bedroom on the1st floor that provides a huge walk in closet, a nice size master bath with double sinks a tub and a separate shower. On the way up stairs is a built in desk perfect for home work or a computer space. At the top of the stairs you walk in to a large 21x30 loft perfect for a game room, casual family gatherings or a separate space to hang out. The 3 bedrooms are perfectly positioned from the loft area and provides easy access the full bathroom. The home has a Florida friendly landscaping and the community hosts a swimming pool, playground and basketball court. This home and community is perfect for a growing family!! Residents will enjoy easy access to I-75 and commuters will love the close proximity to downtown Tampa.
Location
State FL
County Hillsborough
Community Oaks At Shady Creek Ph 2
Zoning PD
Interior
Interior Features Ceiling Fans(s), In Wall Pest System, Open Floorplan, Solid Wood Cabinets, Stone Counters, Walk-In Closet(s), Window Treatments
Heating Central
Cooling Central Air
Flooring Carpet, Ceramic Tile
Fireplace false
Appliance Dishwasher, Disposal, Dryer, Electric Water Heater, Microwave, Range, Range Hood, Refrigerator, Washer
Exterior
Exterior Feature Sidewalk
Garage Spaces 2.0
Community Features Deed Restrictions, Pool
Utilities Available Cable Available, Electricity Connected, Public, Sewer Connected, Sprinkler Meter, Water Connected
Amenities Available Playground
View Y/N 1
Roof Type Shingle
Attached Garage true
Garage true
Private Pool No
Building
Entry Level Two
Foundation Slab
Lot Size Range 0 to less than 1/4
Sewer Public Sewer
Water Public
Structure Type Block
New Construction false
Construction Status Inspections
Schools
Elementary Schools Summerfield Crossing Elementary
Middle Schools Eisenhower-Hb
High Schools East Bay-Hb
Others
Pets Allowed Yes
Senior Community No
Ownership Fee Simple
Monthly Total Fees $75
Acceptable Financing Cash, Conventional, VA Loan
Membership Fee Required Required
Listing Terms Cash, Conventional, VA Loan
Special Listing Condition None
Read Less Info
Want to know what your home might be worth? Contact us for a FREE valuation!

Our team is ready to help you sell your home for the highest possible price ASAP

© 2024 My Florida Regional MLS DBA Stellar MLS. All Rights Reserved.
Bought with EXP REALTY LLC
GET MORE INFORMATION

REALTORS®






