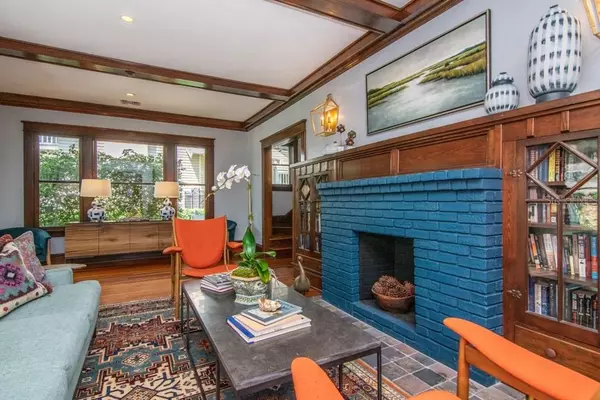$1,230,000
$1,175,000
4.7%For more information regarding the value of a property, please contact us for a free consultation.
3 Beds
3 Baths
2,524 SqFt
SOLD DATE : 04/30/2021
Key Details
Sold Price $1,230,000
Property Type Single Family Home
Sub Type Single Family Residence
Listing Status Sold
Purchase Type For Sale
Square Footage 2,524 sqft
Price per Sqft $487
Subdivision Harbor View
MLS Listing ID T3297621
Sold Date 04/30/21
Bedrooms 3
Full Baths 2
Half Baths 1
HOA Y/N No
Year Built 1916
Annual Tax Amount $6,103
Lot Size 8,276 Sqft
Acres 0.19
Lot Dimensions 62x130
Property Description
Charming Craftsman Bungalow only 7 houses in from Bayshore Boulevard! Located in the highly sought after neighborhood of Bayshore Beautiful, this 2,524 square foot, 3 bedroom/2.5 bath completely remodeled bungalow offers an elevated Florida living experience. Built in 1916 when quality was handcrafted and high standards were revered, this home exudes a "vintage Florida" charm with its exceptional millwork, high ceilings, heart of pine floors, welcoming front porch and large gathering spaces. The home underwent a complete, era-appropriate remodel in 2008 and has fully modernized electrical, plumbing and HVAC systems as well as hardie board siding.
From the large, inviting front porch, you enter the expansive living room (30X15) and immediately notice the woodwork of the original built-ins surrounding the fireplace and the natural light pouring in from the outside. This area provides the perfect gathering space for family and friends, holidays, special occasions or just a cozy evening by the fire. The living room flows seamlessly into the bright and open kitchen featuring custom cabinetry, gas range and hood, beautiful honed granite countertops and an eat-in kitchen island with endless storage. The dining area is conveniently located right off the kitchen and open to the spacious family room making entertaining a breeze! A set of french doors leads you out into the landscaped backyard with a patio perfect for grilling out, ping-pong matches or enjoying conversation under the stars with friends. This 130' deep lot offers generous green space for all of your favorite outdoor activities, but also provides plenty of room for a pool/cabana, garage/apartment or addition. The options are endless! Completing the main level is the light-filled master bedroom with walk-in closet and renovated master bathroom as well as a study/office/den on the East side of the home. This is the perfect, quiet work space/zoom room, playroom or additional space for your guests. Upstairs you will find 2 oversized bedrooms, a center hall bathroom with a bathtub/shower combination as well as the laundry closet. This home has truly been restored to its original splendor and is not one to miss. Be part of this tree lined historic neighborhood in a highly rated public school district within walking distance to some of Tampa's best local spots (Cafe Paradiso, Mad Dogs, Spa Jardin, The Red Herring, Yogurt Naturally & More). Only 10 minutes to Downtown, Armature Works and Amalie Arena! Matterport 3D Tour Available in Link
Location
State FL
County Hillsborough
Community Harbor View
Zoning RS-60
Rooms
Other Rooms Den/Library/Office, Family Room, Formal Living Room Separate
Interior
Interior Features Built-in Features, Coffered Ceiling(s), Crown Molding, Eat-in Kitchen, Kitchen/Family Room Combo, Stone Counters, Window Treatments
Heating Central
Cooling Central Air
Flooring Wood
Fireplace true
Appliance Built-In Oven, Dishwasher, Disposal, Dryer, Gas Water Heater, Microwave, Range, Range Hood, Refrigerator, Tankless Water Heater, Washer
Laundry Upper Level
Exterior
Exterior Feature Sidewalk
Utilities Available Cable Connected, Electricity Connected, Natural Gas Connected, Sewer Connected, Water Connected
Roof Type Shingle
Porch Front Porch
Garage false
Private Pool No
Building
Story 2
Entry Level Two
Foundation Crawlspace
Lot Size Range 0 to less than 1/4
Sewer Public Sewer
Water Public
Architectural Style Bungalow
Structure Type Cement Siding
New Construction false
Schools
Elementary Schools Roosevelt-Hb
Middle Schools Coleman-Hb
High Schools Plant-Hb
Others
Pets Allowed Yes
Senior Community No
Ownership Fee Simple
Acceptable Financing Cash, Conventional
Listing Terms Cash, Conventional
Special Listing Condition None
Read Less Info
Want to know what your home might be worth? Contact us for a FREE valuation!

Our team is ready to help you sell your home for the highest possible price ASAP

© 2025 My Florida Regional MLS DBA Stellar MLS. All Rights Reserved.
Bought with COMPASS FLORIDA, LLC
GET MORE INFORMATION
REALTORS®






