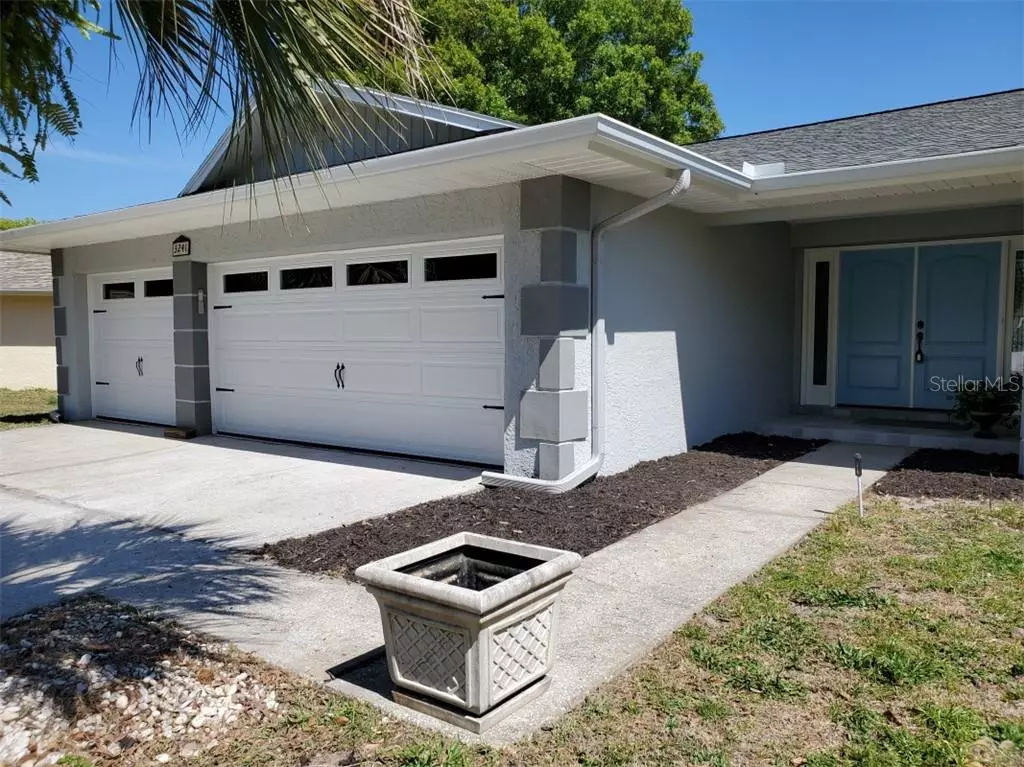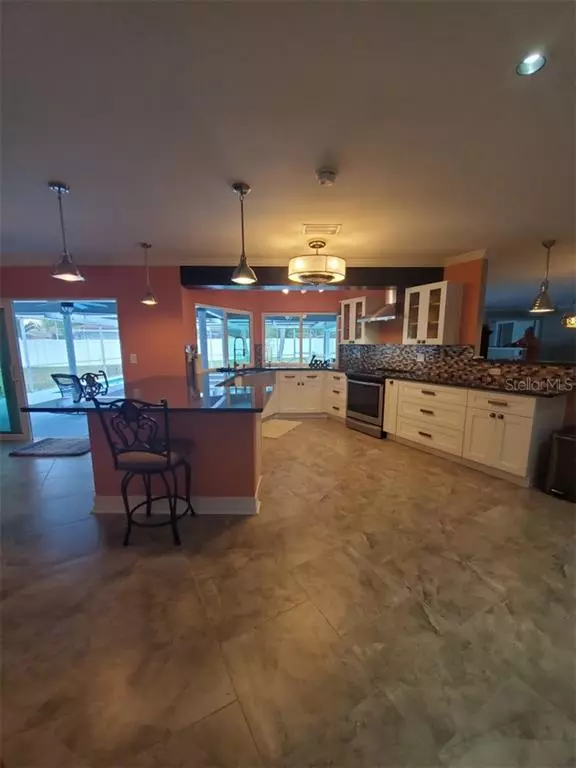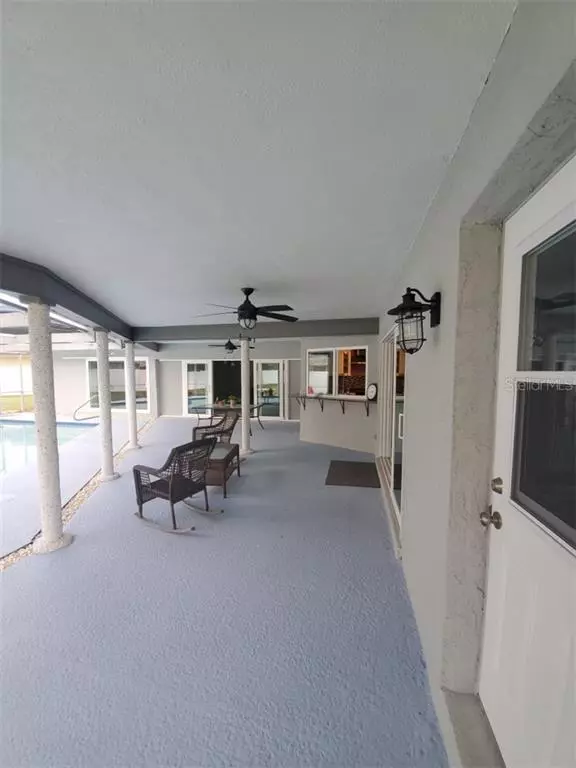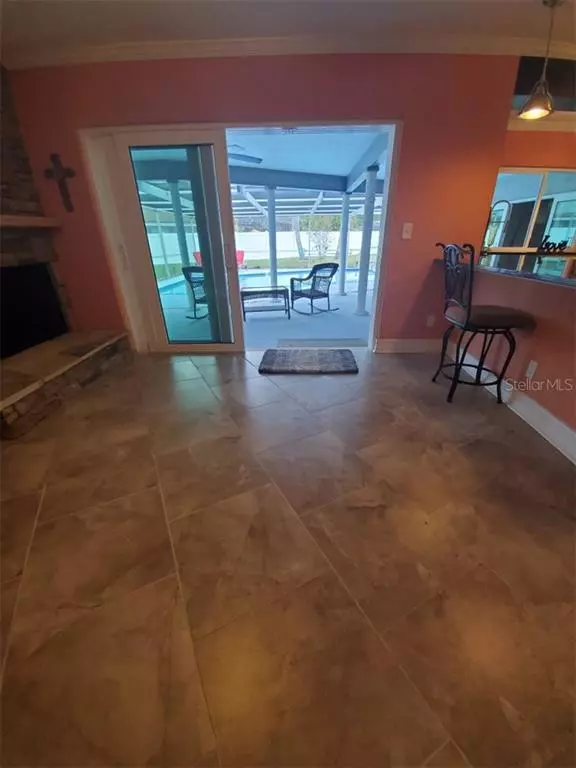$685,000
$680,000
0.7%For more information regarding the value of a property, please contact us for a free consultation.
5 Beds
3 Baths
2,777 SqFt
SOLD DATE : 04/30/2021
Key Details
Sold Price $685,000
Property Type Single Family Home
Sub Type Single Family Residence
Listing Status Sold
Purchase Type For Sale
Square Footage 2,777 sqft
Price per Sqft $246
Subdivision Countryside Tr 9
MLS Listing ID A4496104
Sold Date 04/30/21
Bedrooms 5
Full Baths 3
Construction Status No Contingency
HOA Y/N No
Year Built 1979
Annual Tax Amount $6,300
Lot Size 0.440 Acres
Acres 0.44
Lot Dimensions 77x150
Property Description
Luxury home with in-ground pool. Completely remodeled from top to bottom. Outside boasts new paint job and new pool resurfacing with salt system added. Re-screened pool cage along with freshly painted pool deck. Entire outside area has been fenced with a new, white vinyl fence for your private pool parties and backyard enjoyment. All windows have been replaced with PGT Hurricane sliders. New hurricane garage doors with custom openers. Interior of home completely repainted with crown molding added throughout. All cabinets replaced with custom cabinets and granite. Brand new hardwood and tile flooring through entire home. Custom lighting and fans complete the interior. Nothing was spared on this transformation.
Location
State FL
County Pinellas
Community Countryside Tr 9
Rooms
Other Rooms Family Room, Storage Rooms
Interior
Interior Features Ceiling Fans(s), Solid Surface Counters
Heating Central
Cooling Central Air
Flooring Tile, Vinyl
Fireplaces Type Family Room
Fireplace true
Appliance Dishwasher, Disposal, Electric Water Heater, Microwave, Range, Refrigerator
Exterior
Exterior Feature Fence, Hurricane Shutters
Parking Features Driveway
Garage Spaces 3.0
Fence Vinyl
Pool Gunite, In Ground, Screen Enclosure
Utilities Available Cable Connected, Electricity Connected
View Pool
Roof Type Shingle
Porch Rear Porch, Screened
Attached Garage true
Garage true
Private Pool Yes
Building
Story 1
Entry Level One
Foundation Slab
Lot Size Range 1/4 to less than 1/2
Sewer Public Sewer
Water Public
Structure Type Block,Stucco
New Construction false
Construction Status No Contingency
Schools
Elementary Schools Curlew Creek Elementary-Pn
Middle Schools Safety Harbor Middle-Pn
High Schools Countryside High-Pn
Others
Pets Allowed Yes
Senior Community No
Ownership Fee Simple
Acceptable Financing Cash, Conventional, FHA, VA Loan
Listing Terms Cash, Conventional, FHA, VA Loan
Special Listing Condition None
Read Less Info
Want to know what your home might be worth? Contact us for a FREE valuation!

Our team is ready to help you sell your home for the highest possible price ASAP

© 2025 My Florida Regional MLS DBA Stellar MLS. All Rights Reserved.
Bought with KELLER WILLIAMS REALTY
GET MORE INFORMATION
REALTORS®






