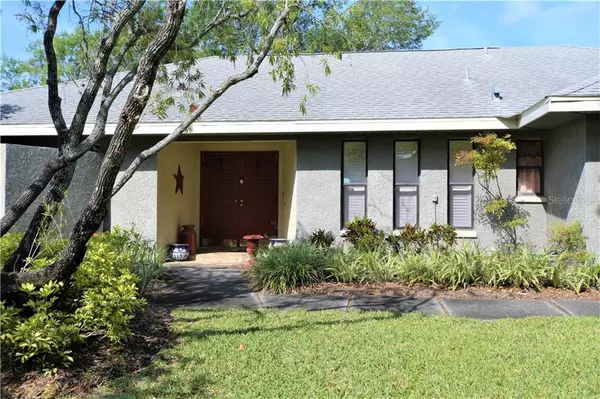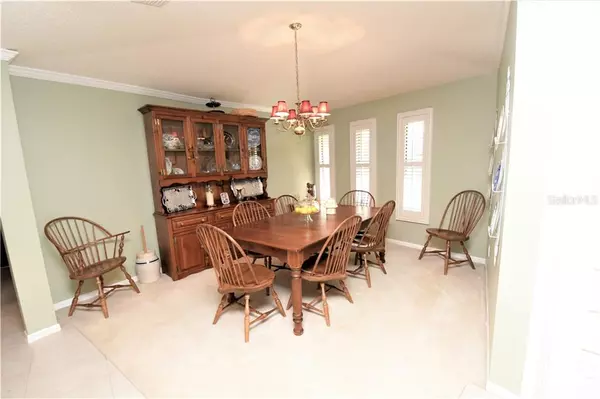$510,000
$500,000
2.0%For more information regarding the value of a property, please contact us for a free consultation.
4 Beds
4 Baths
2,443 SqFt
SOLD DATE : 04/29/2021
Key Details
Sold Price $510,000
Property Type Single Family Home
Sub Type Single Family Residence
Listing Status Sold
Purchase Type For Sale
Square Footage 2,443 sqft
Price per Sqft $208
Subdivision Coachman Ridge-Tract A-1
MLS Listing ID U8117799
Sold Date 04/29/21
Bedrooms 4
Full Baths 3
Half Baths 1
Construction Status Inspections,No Contingency
HOA Fees $8/ann
HOA Y/N Yes
Year Built 1983
Annual Tax Amount $3,849
Lot Size 9,583 Sqft
Acres 0.22
Lot Dimensions 80x120
Property Description
Wow! This charming 4 bedroom, 3 bathroom executive home is located on a quiet street in the Coachman Ridge subdivision. As you enter the double front doors, you will immediately notice the brightness that shines into the formal dining room through its many windows. The large living room has vaulted ceilings and a wall of french doors that open up to your private patio and swimming pool. You'll also notice the beautiful French doors as you enter the spacious master bedroom. The master bathroom features a soaking tub that has lovely views of the private garden. There is a separate tile shower and sink area too. When you enter the chef's kitchen there is a surplus of cabinets for all of your pots, pans, and kitchen utensils. The spacious kitchen offers stainless steel appliances which include a range, microwave, refrigerator, trash compactor, dishwasher, and granite center island, with a lovely fully glass breakfast nook overlooking the pool area and lushly landscaped back yard. The kitchen has a high-top breakfast bar with seating for four. The family room is conveniently located off the kitchen and has a delightful gas-burning fireplace which is the perfect place to gather with your family around to share memorable moments. In addition to the master bedroom, there are three good size bedrooms, a second full bathroom, and an indoor laundry room. The 3rd full bathroom has access to the pool area. The oversized laundry/utility room showcases a washbasin and lots of storage and cabinet space. The covered patio and large pool and deck area is perfect for a quick dip, enjoying your favorite book, or for relishing the first energizing sips of your morning coffee. The screened backyard is a great place for throwing dinner parties, hosting breakfast or brunch, or even preparing a light snack as you enjoy sitting outside, taking in the comforts of the ambiance. The large garage has additional cabinets for all your storage needs. There is a new roof being installed April 2021!!!! The mature and well-maintained landscaping surrounding this beautiful home is notable. The community offers an optional HOA membership with low dues ($100 annually). This home is conveniently located minutes away from restaurants, grocery stores, shopping, schools, hospitals, beaches and so much more. THis will not last long.
Location
State FL
County Pinellas
Community Coachman Ridge-Tract A-1
Zoning RESI
Rooms
Other Rooms Family Room
Interior
Interior Features Crown Molding, Eat-in Kitchen, High Ceilings, Open Floorplan, Stone Counters, Tray Ceiling(s), Walk-In Closet(s)
Heating Electric, Natural Gas
Cooling Central Air, Zoned
Flooring Carpet, Tile
Fireplaces Type Gas
Fireplace true
Appliance Disposal, Electric Water Heater, Ice Maker, Microwave, Range, Refrigerator, Water Softener
Laundry Laundry Room
Exterior
Exterior Feature Fence, French Doors, Irrigation System, Rain Gutters, Sidewalk, Sliding Doors
Parking Features Driveway, Garage Door Opener, On Street
Garage Spaces 2.0
Fence Board, Wood
Pool Gunite, In Ground
Utilities Available Natural Gas Available
Roof Type Shingle
Porch Covered, Enclosed, Front Porch, Patio, Screened
Attached Garage true
Garage true
Private Pool Yes
Building
Lot Description City Limits, Sidewalk, Paved
Story 1
Entry Level One
Foundation Slab
Lot Size Range 0 to less than 1/4
Sewer Public Sewer
Water Public
Architectural Style Ranch
Structure Type Block,Stucco
New Construction false
Construction Status Inspections,No Contingency
Schools
Elementary Schools Mcmullen-Booth Elementary-Pn
Middle Schools Safety Harbor Middle-Pn
High Schools Countryside High-Pn
Others
Pets Allowed Yes
Senior Community No
Ownership Fee Simple
Monthly Total Fees $8
Acceptable Financing Cash, Conventional, FHA, VA Loan
Membership Fee Required Optional
Listing Terms Cash, Conventional, FHA, VA Loan
Special Listing Condition None
Read Less Info
Want to know what your home might be worth? Contact us for a FREE valuation!

Our team is ready to help you sell your home for the highest possible price ASAP

© 2024 My Florida Regional MLS DBA Stellar MLS. All Rights Reserved.
Bought with NEXTHOME SOUTH POINTE
GET MORE INFORMATION

REALTORS®






