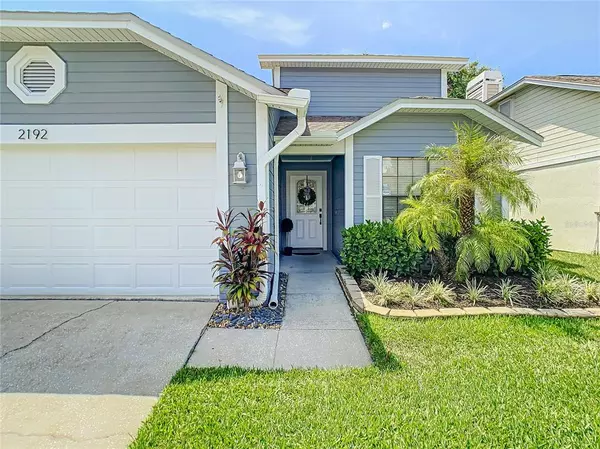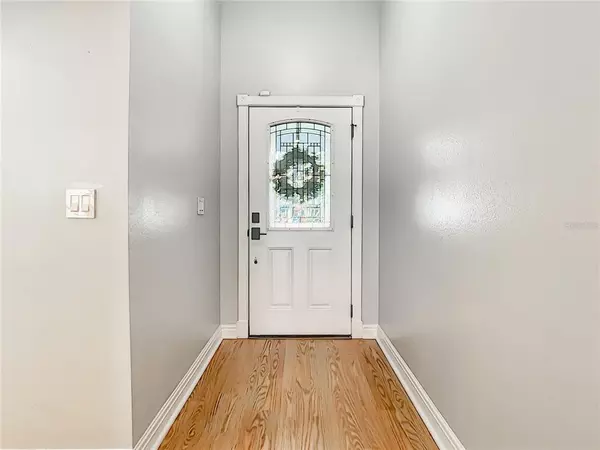$370,000
$370,000
For more information regarding the value of a property, please contact us for a free consultation.
3 Beds
3 Baths
2,020 SqFt
SOLD DATE : 09/24/2021
Key Details
Sold Price $370,000
Property Type Single Family Home
Sub Type Single Family Residence
Listing Status Sold
Purchase Type For Sale
Square Footage 2,020 sqft
Price per Sqft $183
Subdivision Spring Lake Of Clearwater
MLS Listing ID U8134266
Sold Date 09/24/21
Bedrooms 3
Full Baths 2
Half Baths 1
Construction Status Inspections
HOA Fees $95/mo
HOA Y/N Yes
Year Built 1990
Annual Tax Amount $1,887
Lot Size 5,662 Sqft
Acres 0.13
Lot Dimensions 45x130
Property Description
This home is a rare find in an established Clearwater neighborhood close to Dunedin, the beaches, shopping and the highways. It's on an elevated lot, so no flood insurance is needed. It's striking with new exterior paint, landscaping and a beautiful front door entrance. When you come inside, you'll feel how large and airy the downstairs open floor plan is with a wood-burning fireplace that serves as a pretty feature of the open living/dining area with room for a dining table, big sectional couch and plenty of wall space for your large flat screen. The master bedroom, tucked off the living area, is surprisingly large with an en-suite bathroom that contains double sinks and a walk-in closet with custom shelving and racks. Upstairs are two more bedrooms, a bathroom with tub, and a loft that could serve as office space, a play area or a media room. The kitchen is also good-sized with a pantry and room for a breakfast table that gets the morning sun. All of the appliances, including the front loader washer and dryer, are newer LG stainless steel. The two-car garage has attic space for storage and plenty of room for shelving as well. The lawn has a working irrigation system for healthy grass and landscaping, and there is a screened lanai in back off the living area and master bedroom. Roof was replaced in 2017 and HVAC in 2014. Spring Lake residents have access to a large swimming pool, tennis and basketball courts, a playground, all connected by a community room that can be used for events and meetings. Come see for yourself; this could be your next home!
Location
State FL
County Pinellas
Community Spring Lake Of Clearwater
Rooms
Other Rooms Attic, Florida Room, Loft
Interior
Interior Features Ceiling Fans(s), Eat-in Kitchen, Living Room/Dining Room Combo, Master Bedroom Main Floor, Open Floorplan, Vaulted Ceiling(s), Walk-In Closet(s), Window Treatments
Heating Electric
Cooling Central Air
Flooring Carpet, Ceramic Tile, Laminate
Fireplaces Type Living Room, Wood Burning
Fireplace true
Appliance Dishwasher, Disposal, Dryer, Electric Water Heater, Ice Maker, Range, Range Hood, Refrigerator, Washer
Laundry Inside
Exterior
Exterior Feature Fence, Irrigation System, Rain Gutters, Sliding Doors
Parking Features Curb Parking, Driveway, Garage Door Opener, Ground Level
Garage Spaces 2.0
Fence Wood
Community Features Buyer Approval Required, Deed Restrictions, Playground, Pool, Sidewalks, Tennis Courts
Utilities Available BB/HS Internet Available, Cable Connected, Electricity Connected, Fire Hydrant, Public, Sewer Connected, Sprinkler Meter, Street Lights, Underground Utilities, Water Connected
Amenities Available Basketball Court, Clubhouse, Playground, Pool, Recreation Facilities, Tennis Court(s)
Roof Type Shingle
Porch Covered, Rear Porch, Screened
Attached Garage true
Garage true
Private Pool No
Building
Lot Description City Limits, Sidewalk, Paved
Story 2
Entry Level Two
Foundation Slab
Lot Size Range 0 to less than 1/4
Sewer Public Sewer
Water Public
Structure Type Stucco
New Construction false
Construction Status Inspections
Schools
Elementary Schools Garrison-Jones Elementary-Pn
Middle Schools Dunedin Highland Middle-Pn
High Schools Dunedin High-Pn
Others
Pets Allowed Yes
HOA Fee Include Common Area Taxes,Pool,Recreational Facilities
Senior Community No
Ownership Fee Simple
Monthly Total Fees $95
Acceptable Financing Cash, Conventional, FHA, VA Loan
Membership Fee Required Required
Listing Terms Cash, Conventional, FHA, VA Loan
Special Listing Condition None
Read Less Info
Want to know what your home might be worth? Contact us for a FREE valuation!

Our team is ready to help you sell your home for the highest possible price ASAP

© 2024 My Florida Regional MLS DBA Stellar MLS. All Rights Reserved.
Bought with KELLER WILLIAMS GULF BEACHES
GET MORE INFORMATION

REALTORS®






