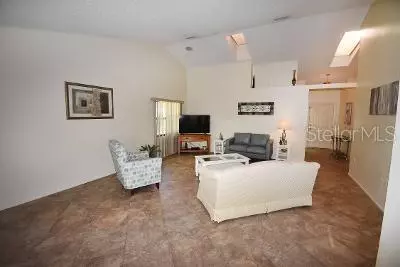$355,000
$369,900
4.0%For more information regarding the value of a property, please contact us for a free consultation.
3 Beds
3 Baths
1,678 SqFt
SOLD DATE : 09/24/2021
Key Details
Sold Price $355,000
Property Type Single Family Home
Sub Type Single Family Residence
Listing Status Sold
Purchase Type For Sale
Square Footage 1,678 sqft
Price per Sqft $211
Subdivision Flora Villa
MLS Listing ID A4509849
Sold Date 09/24/21
Bedrooms 3
Full Baths 2
Half Baths 1
Construction Status Inspections
HOA Y/N No
Year Built 1989
Annual Tax Amount $3,296
Lot Size 6,969 Sqft
Acres 0.16
Property Description
AS PROMISED! Back on Market! BUYER INCENTIVE - Seller offering $9,000 credit towards new roof. Quote attached. Looking for a 3 bedroom/2 bath with 2-car garage home in an area with no deed restrictions? This could be it! Corner lot with lush landscaping that offers complete privacy. Central location just one block from Bee Ridge Park, near shopping, schools, restaurants and only a short drive to Siesta Key beaches. If you have allergies, there is no carpet in this property as all rooms have tile floors. Great fenced yard perfect for pets. Oversized living room area is perfect for entertaining. Separate formal dining room. Master bedroom has large walk-in closet with built ins. Extra storage room off of kitchen, screened lanai, and conveniently furnished with basics for you to move right in. New Water Heater installed August 2021. Make sure to see this one before it is gone.
Location
State FL
County Sarasota
Community Flora Villa
Zoning RSF2
Rooms
Other Rooms Formal Dining Room Separate, Formal Living Room Separate
Interior
Interior Features Cathedral Ceiling(s), High Ceilings, Master Bedroom Main Floor, Skylight(s), Split Bedroom, Walk-In Closet(s), Window Treatments
Heating Central, Electric
Cooling Central Air
Flooring Tile
Furnishings Furnished
Fireplace false
Appliance Disposal, Dryer, Electric Water Heater, Ice Maker, Range, Range Hood, Refrigerator, Washer
Laundry In Garage
Exterior
Exterior Feature Rain Gutters, Sliding Doors
Parking Features Garage Door Opener
Garage Spaces 2.0
Fence Masonry, Wood
Community Features None
Utilities Available Cable Available, Electricity Connected, Water Connected
Roof Type Shingle
Porch Rear Porch, Screened
Attached Garage true
Garage true
Private Pool No
Building
Lot Description Corner Lot, In County, Street Dead-End, Paved
Story 1
Entry Level One
Foundation Slab
Lot Size Range 0 to less than 1/4
Sewer Septic Tank
Water Public
Architectural Style Florida
Structure Type Block,Stucco
New Construction false
Construction Status Inspections
Schools
Elementary Schools Wilkinson Elementary
Middle Schools Brookside Middle
High Schools Riverview High
Others
Pets Allowed Yes
Senior Community No
Pet Size Extra Large (101+ Lbs.)
Ownership Fee Simple
Acceptable Financing Cash, Conventional
Listing Terms Cash, Conventional
Num of Pet 4
Special Listing Condition None
Read Less Info
Want to know what your home might be worth? Contact us for a FREE valuation!

Our team is ready to help you sell your home for the highest possible price ASAP

© 2024 My Florida Regional MLS DBA Stellar MLS. All Rights Reserved.
Bought with FINE PROPERTIES
GET MORE INFORMATION

REALTORS®






