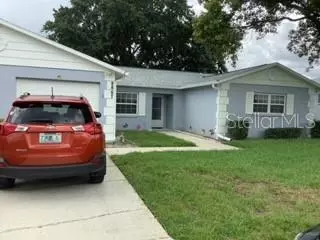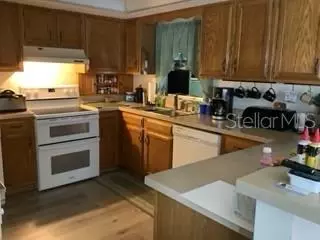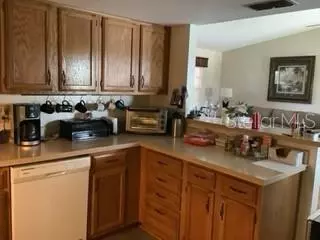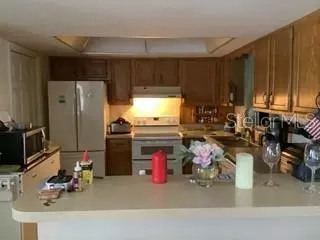$126,500
$119,900
5.5%For more information regarding the value of a property, please contact us for a free consultation.
3 Beds
2 Baths
1,441 SqFt
SOLD DATE : 09/24/2021
Key Details
Sold Price $126,500
Property Type Condo
Sub Type Condominium
Listing Status Sold
Purchase Type For Sale
Square Footage 1,441 sqft
Price per Sqft $87
Subdivision Spring Haven Condo
MLS Listing ID W7836887
Sold Date 09/24/21
Bedrooms 3
Full Baths 2
Construction Status Inspections
HOA Fees $300/mo
HOA Y/N Yes
Year Built 1985
Annual Tax Amount $561
Lot Size 1.560 Acres
Acres 1.56
Property Description
Well maintained 3 bedroom, 2 bathroom end unit condo (1441 sq ft.) with 1 car garage. This unit is move-in ready and features an open floor plan. The master bedroom boasts walk in closet and the master bathroom with step in shower. Additional bedrooms also have walk in closets. Second bathroom has Safe Step walk in tub with many features! Living room/Dining room combination is light and bright with cathedral ceilings. Kitchen has Oak cabinets with lots of storage and a bar seating area, walk in pantry, newer white appliances and range with double oven. There is a moveable island with microwave that will convey upon the sale. There is an additional enclosed Florida room with small fridge and TV. TV's in 2 bedrooms will convey with the sale. This home is centrally located near shopping, restaurants and transportation. Don't miss this opportunity to be part of Spring Haven. Condo buildings are repaired settlement documents available.. Quiet neighborhood near the new Trinity shopping plaza. Located in highly sought after JW Mitchell school District. Close to New Trinity Hospital, Easy commute to local beaches and Highways to get you to all area attractions. If you're looking for a condo with the feel of a home this is a must see! This one won't last! NO flood insurance required.
Location
State FL
County Pasco
Community Spring Haven Condo
Zoning MF1
Rooms
Other Rooms Family Room, Florida Room, Formal Dining Room Separate, Formal Living Room Separate
Interior
Interior Features Ceiling Fans(s), Living Room/Dining Room Combo, Master Bedroom Main Floor, Open Floorplan, Solid Surface Counters, Solid Wood Cabinets, Thermostat, Vaulted Ceiling(s), Walk-In Closet(s), Window Treatments
Heating Central, Electric
Cooling Central Air
Flooring Laminate
Fireplace false
Appliance Dishwasher, Disposal, Dryer, Electric Water Heater, Range, Range Hood, Refrigerator, Washer, Water Softener
Laundry In Garage
Exterior
Exterior Feature Irrigation System
Garage Spaces 1.0
Community Features Buyer Approval Required, Deed Restrictions
Utilities Available Cable Connected, Electricity Connected, Public, Sewer Connected, Underground Utilities, Water Connected
Roof Type Shingle
Porch Enclosed, Patio
Attached Garage true
Garage true
Private Pool No
Building
Lot Description In County, Near Public Transit, Paved, Private
Story 1
Entry Level One
Foundation Slab
Lot Size Range 1 to less than 2
Sewer Public Sewer
Water Public
Architectural Style Patio
Structure Type Block,Stucco
New Construction false
Construction Status Inspections
Others
Pets Allowed Breed Restrictions, Number Limit, Size Limit, Yes
HOA Fee Include Common Area Taxes,Escrow Reserves Fund,Maintenance Structure,Maintenance Grounds,Trash
Senior Community No
Pet Size Small (16-35 Lbs.)
Ownership Fee Simple
Monthly Total Fees $300
Acceptable Financing Cash, Conventional
Membership Fee Required Required
Listing Terms Cash, Conventional
Num of Pet 1
Special Listing Condition None
Read Less Info
Want to know what your home might be worth? Contact us for a FREE valuation!

Our team is ready to help you sell your home for the highest possible price ASAP

© 2025 My Florida Regional MLS DBA Stellar MLS. All Rights Reserved.
Bought with PINEYWOODS REALTY LLC
GET MORE INFORMATION
REALTORS®






