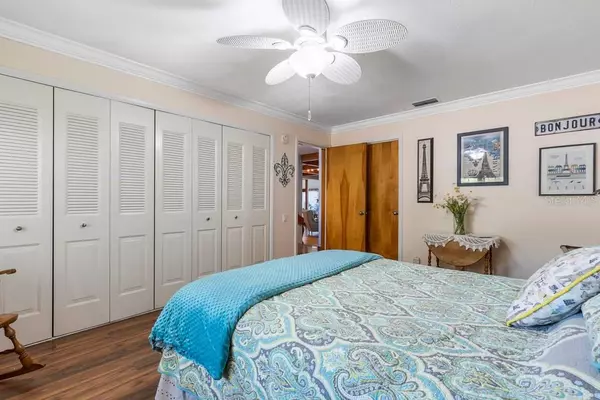$295,000
$275,000
7.3%For more information regarding the value of a property, please contact us for a free consultation.
3 Beds
2 Baths
2,300 SqFt
SOLD DATE : 04/27/2021
Key Details
Sold Price $295,000
Property Type Single Family Home
Sub Type Single Family Residence
Listing Status Sold
Purchase Type For Sale
Square Footage 2,300 sqft
Price per Sqft $128
Subdivision Blount & Whitledge Sub
MLS Listing ID L4921519
Sold Date 04/27/21
Bedrooms 3
Full Baths 2
Construction Status Inspections
HOA Fees $200/mo
HOA Y/N Yes
Year Built 1979
Annual Tax Amount $2,067
Lot Size 3,920 Sqft
Acres 0.09
Property Description
**Multiple Offers** "Highest & Best" offers requested no later than 6pm, Wed, March 17th.
Welcome To Eagles Nest In Winter Haven! This Is A Small Community Of Nine Homes Situated On A Quaint Brick Road With All The Residences Having Something Of A Mediterranean Flare. The Eagles Nest Community Sits On Lake Cannon Giving Direct Access To The Chain Of Lakes Complemented By A Community Pool, And A Boat Dock. This Fabulous Three Bedroom, Two Bath Home Has Been Remarkably Well Cared For! You Will Fall In Love With This Home And All It Has To Offer, Including A Private Screened Lanai With Plenty Of Outdoor Space For Light Gardening. The Interior Includes Open Living Space, Which Is Comfortable For Both Entertaining And For Relaxing. The Recent Remodeling Included A Kitchen Makeover With New Cabinets, Granite Counter Tops & Refrigerator. All-In-All There Are Over $50,000 In Home Improvements, Including Two New Air Systems, New Roofs! All Of These Improvements Were Done Within The Past Three Years. This Home Has Completed A Rigorous Property Prequalification And Comes With A Complete Property Research Report. Call For An Appointment Today And Remember To Ask About The “Property Prequal Report!”
*All Measurements, Rooms And Otherwise To Be Independently Verified By Buyer.*
Location
State FL
County Polk
Community Blount & Whitledge Sub
Zoning R-3
Rooms
Other Rooms Formal Dining Room Separate, Great Room, Storage Rooms
Interior
Interior Features Ceiling Fans(s), Living Room/Dining Room Combo, Solid Surface Counters, Walk-In Closet(s)
Heating Central
Cooling Central Air, Mini-Split Unit(s)
Flooring Ceramic Tile, Laminate, Wood
Fireplaces Type Family Room, Wood Burning
Furnishings Unfurnished
Fireplace true
Appliance Dishwasher, Dryer, Electric Water Heater, Microwave, Range, Refrigerator, Washer
Exterior
Exterior Feature Lighting
Parking Features Garage Door Opener, Guest, Off Street, Oversized, Tandem, Workshop in Garage
Garage Spaces 2.0
Pool Gunite, In Ground
Community Features Deed Restrictions, Fishing, Pool, Water Access
Utilities Available BB/HS Internet Available, Cable Available, Cable Connected
Amenities Available Dock
View Y/N 1
Water Access 1
Water Access Desc Beach - Private,Lake,Lake - Chain of Lakes
View Water
Roof Type Built-Up,Metal,Shingle,Tile
Porch Deck, Patio, Porch, Screened
Attached Garage true
Garage true
Private Pool No
Building
Lot Description City Limits, Near Public Transit, Paved
Story 3
Entry Level Two
Foundation Slab
Lot Size Range 0 to less than 1/4
Sewer Public Sewer
Water Public
Architectural Style Spanish/Mediterranean
Structure Type Block,Stucco
New Construction false
Construction Status Inspections
Others
Pets Allowed Yes
HOA Fee Include Pool,Maintenance Grounds
Senior Community No
Ownership Fee Simple
Monthly Total Fees $200
Acceptable Financing Cash, Conventional, FHA, VA Loan
Membership Fee Required Required
Listing Terms Cash, Conventional, FHA, VA Loan
Special Listing Condition None
Read Less Info
Want to know what your home might be worth? Contact us for a FREE valuation!

Our team is ready to help you sell your home for the highest possible price ASAP

© 2024 My Florida Regional MLS DBA Stellar MLS. All Rights Reserved.
Bought with THE K TEAM REAL ESTATE SERVICES LLC
GET MORE INFORMATION

REALTORS®






