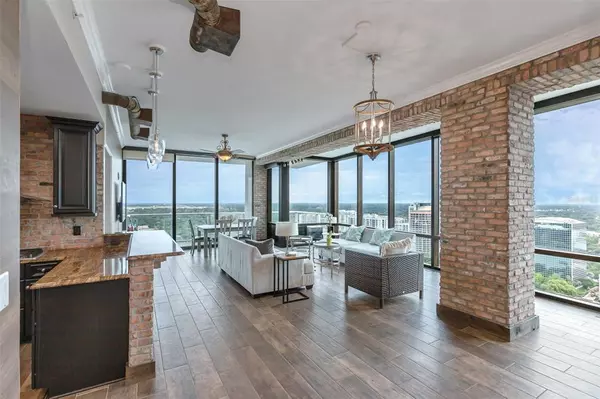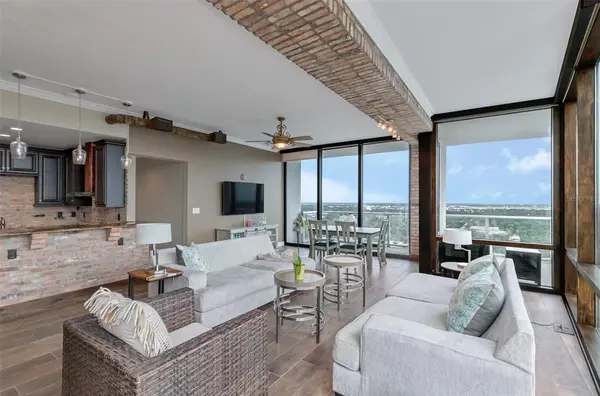$947,000
$959,000
1.3%For more information regarding the value of a property, please contact us for a free consultation.
3 Beds
3 Baths
2,011 SqFt
SOLD DATE : 09/27/2021
Key Details
Sold Price $947,000
Property Type Condo
Sub Type Condominium
Listing Status Sold
Purchase Type For Sale
Square Footage 2,011 sqft
Price per Sqft $470
Subdivision Vue/Lk Eola
MLS Listing ID O5953260
Sold Date 09/27/21
Bedrooms 3
Full Baths 3
Condo Fees $995
Construction Status Inspections
HOA Y/N No
Year Built 2007
Annual Tax Amount $10,855
Lot Size 1.310 Acres
Acres 1.31
Property Description
SOUTHEAST CORNER UNIT, on the 25th floor. See Video. Welcome to THE VUE AT LAKE EOLA. This coveted corner provides a sweeping, PANORAMIC VISTA over Lake Eola from the east, spanning a wall of glass windows across the south, encompassing an uninterrupted view of the city. This unit has 3 bedrooms, all with views, 3 full baths, and an office/den/TV theatre room. Unique to the 3 bed+ corner units, are 2 balconies, great spots to begin your day with sunrise and morning coffee, unwind in the evening, or entertain guests as the Lake Eola fountain begins its nightly, brilliant and mesmerizing light show. The floor to ceiling windows have been coated in 3M UV TINTED GLASS, and come with motorized blinds and separate remotes for every room, opening/closing at the touch of a button. The kitchen is wrapped in warm brick, and accented in the living area, a design element connecting to the history of Orlando's brick lined streets. The Master Suite is appointed with HIS/HER WALK-IN CLOSETS (CALIFORNIA CLOSETS). The Master Bath has a spa/soaker tub, separate shower, rich wood cabinetry and granite countertops. The 2nd bedroom with private bath, is located at the front of the unit. Both 2nd and 3rd baths are wrapped in CARARRA MARBLE, from floor to shower walls. Also tucked away in front hall, TWO AC UNITS (2019), and washer/dryer closet. This well designed layout maximizes the main living/dining/entertaining space. 2 PARKING SPOTS CLOSE TO ELEVATOR come with this unit. The VUE is well known for their amenities, to include a large Fitness Center, Yoga Room, Tennis/Basketball court, Jr Olympic Swimming Pool, Media Center/Cyber Cafe, Pool Table, Wet Bar, multiple TV's and plenty of lounging areas overlooking Lake Eola. A Wine Vault is available to store your bottles. This building provides 24/7 Security/Concierge services, Biometric Fingerprint Security at the entrances and garage levels, and Valet Parking for your guests. The VUE supports the local arts, with a vibrant ART GALLERY display from artists, whose pieces are available for purchase right off the walls. 35 stories tall, modern and vibrant. This is THE VUE.
Location
State FL
County Orange
Community Vue/Lk Eola
Zoning AC-3A/T
Rooms
Other Rooms Den/Library/Office, Great Room, Inside Utility
Interior
Interior Features Ceiling Fans(s), High Ceilings, Living Room/Dining Room Combo, Open Floorplan, Solid Wood Cabinets, Stone Counters, Walk-In Closet(s), Window Treatments
Heating Central, Electric, Natural Gas
Cooling Central Air
Flooring Marble, Tile
Furnishings Negotiable
Fireplace false
Appliance Built-In Oven, Cooktop, Dishwasher, Disposal, Dryer, Electric Water Heater, Microwave, Range Hood, Refrigerator, Washer
Laundry Laundry Closet
Exterior
Exterior Feature Balcony, Sliding Doors
Parking Features Assigned, Covered, On Street, Valet
Garage Spaces 2.0
Pool In Ground, Lap, Lighting
Community Features Deed Restrictions, Fitness Center, Pool, Tennis Courts
Utilities Available BB/HS Internet Available, Cable Connected, Electricity Connected, Natural Gas Connected, Phone Available
Amenities Available Basketball Court, Clubhouse, Elevator(s), Fitness Center, Pool, Security
View Y/N 1
View City, Water
Roof Type Membrane
Attached Garage true
Garage true
Private Pool Yes
Building
Lot Description City Limits
Story 35
Entry Level One
Foundation Slab
Lot Size Range 1 to less than 2
Sewer Public Sewer
Water Public
Structure Type Concrete
New Construction false
Construction Status Inspections
Others
Pets Allowed Breed Restrictions, Number Limit, Size Limit, Yes
HOA Fee Include 24-Hour Guard,Common Area Taxes,Pool,Escrow Reserves Fund,Maintenance Structure,Maintenance Grounds,Maintenance,Management,Pest Control,Pool,Security,Sewer,Trash,Water
Senior Community No
Pet Size Large (61-100 Lbs.)
Ownership Fee Simple
Monthly Total Fees $995
Acceptable Financing Cash, Conventional
Membership Fee Required Required
Listing Terms Cash, Conventional
Num of Pet 2
Special Listing Condition None
Read Less Info
Want to know what your home might be worth? Contact us for a FREE valuation!

Our team is ready to help you sell your home for the highest possible price ASAP

© 2024 My Florida Regional MLS DBA Stellar MLS. All Rights Reserved.
Bought with MOFFATT AND ASSOCIATES
GET MORE INFORMATION

REALTORS®






