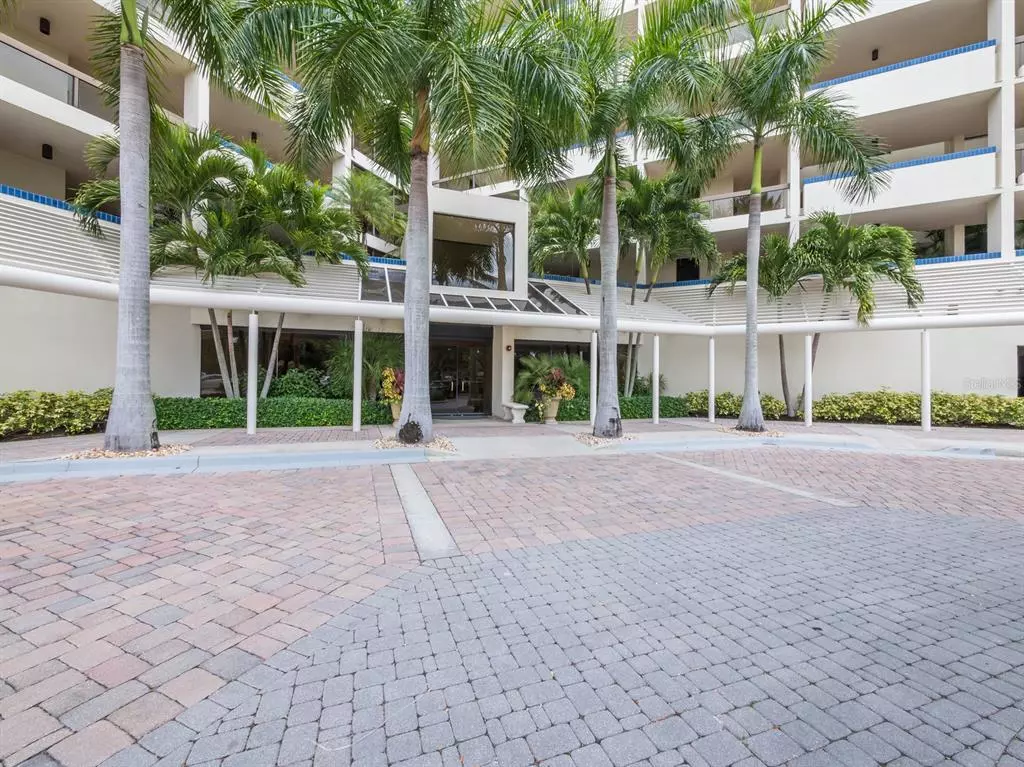$899,000
$899,000
For more information regarding the value of a property, please contact us for a free consultation.
3 Beds
2 Baths
1,905 SqFt
SOLD DATE : 09/24/2021
Key Details
Sold Price $899,000
Property Type Condo
Sub Type Condominium
Listing Status Sold
Purchase Type For Sale
Square Footage 1,905 sqft
Price per Sqft $471
Subdivision Fairway Bay 2 Ph 1
MLS Listing ID A4508470
Sold Date 09/24/21
Bedrooms 3
Full Baths 2
Condo Fees $3,200
Construction Status Inspections
HOA Fees $61/ann
HOA Y/N Yes
Year Built 1984
Annual Tax Amount $7,421
Lot Size 3.890 Acres
Acres 3.89
Property Description
Let breathtaking 180-degree views that showcase sparkling blue waters, lush green preserves and the vibrant city skyline greet you every day and serve as the beautiful backdrop for your spacious 3BR residence in sought-after Fairway Bay. Mexican Saltillo tile floors flow throughout the main living areas and terraces, creating a dramatic, contrast to the aquamarine vistas seen through the abundance of windows and sliders. The sleek, all-white kitchen is simply fabulous, with solid surface counters, matching white appliances, breakfast bar, and an adjacent dining area on one side and office space on the other. Enjoy outdoor living on two private balconies, one accessed by 2 bedrooms, the other offers a spectacular corner-set vantage off the living room and dining area. Delight in carefree, resort-style living in Fairway Bay, which offers a range of exciting amenities, including deeded beach access and private beach club, 24-hour gated security, pool, tennis courts, exercise facilities and all the benefits of Bay Isles. Longboat Key Golf & Tennis Country Club memberships and deepwater slips are available. Taking offers until Sunday 8/8/21 at 5pm. Only cash offers on the regular Far/Bar contract will be accepted. Buyer must honor rental lease for 1/1/22 - 3/31/22.
Location
State FL
County Sarasota
Community Fairway Bay 2 Ph 1
Zoning PD
Rooms
Other Rooms Storage Rooms
Interior
Interior Features Ceiling Fans(s), Master Bedroom Main Floor, Open Floorplan, Solid Surface Counters, Solid Wood Cabinets, Window Treatments
Heating Electric
Cooling Central Air
Flooring Carpet, Tile
Furnishings Partially
Fireplace false
Appliance Dishwasher, Dryer, Electric Water Heater, Microwave, Range, Refrigerator, Washer
Laundry Laundry Room
Exterior
Exterior Feature Balcony, Irrigation System, Lighting, Sliding Doors, Tennis Court(s)
Parking Features Assigned, Circular Driveway, Covered, Guest
Pool Gunite, Heated, In Ground
Community Features Association Recreation - Owned, Buyer Approval Required, Deed Restrictions, Fitness Center, Gated, Pool, Sidewalks, Tennis Courts, Waterfront
Utilities Available Cable Connected, Electricity Connected, Phone Available, Sewer Connected, Water Connected
Amenities Available Clubhouse, Elevator(s), Gated
Waterfront Description Bay/Harbor
View Y/N 1
Water Access 1
Water Access Desc Beach - Private
View Garden, Water
Roof Type Concrete
Porch Covered
Garage false
Private Pool No
Building
Lot Description In County, Sidewalk, Paved
Story 1
Entry Level One
Foundation Slab
Lot Size Range 2 to less than 5
Sewer Public Sewer
Water Public
Architectural Style Custom
Structure Type Block,Concrete
New Construction false
Construction Status Inspections
Schools
Elementary Schools Southside Elementary
Middle Schools Booker Middle
High Schools Booker High
Others
Pets Allowed Size Limit
HOA Fee Include 24-Hour Guard,Cable TV,Common Area Taxes,Pool,Escrow Reserves Fund,Insurance,Maintenance Structure,Maintenance Grounds,Management,Pest Control,Pool,Security,Sewer,Trash,Water
Senior Community No
Pet Size Small (16-35 Lbs.)
Ownership Condominium
Monthly Total Fees $1, 128
Acceptable Financing Cash, Conventional
Membership Fee Required Required
Listing Terms Cash, Conventional
Num of Pet 1
Special Listing Condition None
Read Less Info
Want to know what your home might be worth? Contact us for a FREE valuation!

Our team is ready to help you sell your home for the highest possible price ASAP

© 2024 My Florida Regional MLS DBA Stellar MLS. All Rights Reserved.
Bought with MICHAEL SAUNDERS & COMPANY
GET MORE INFORMATION

REALTORS®






