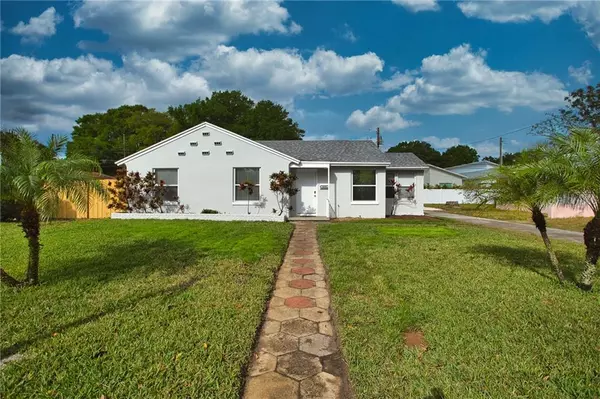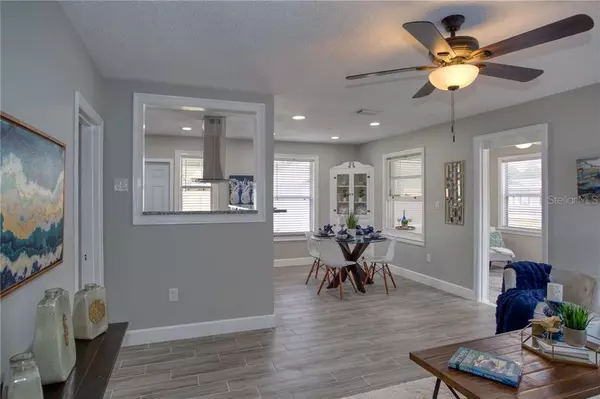$339,000
$329,900
2.8%For more information regarding the value of a property, please contact us for a free consultation.
3 Beds
1 Bath
1,168 SqFt
SOLD DATE : 04/28/2021
Key Details
Sold Price $339,000
Property Type Single Family Home
Sub Type Single Family Residence
Listing Status Sold
Purchase Type For Sale
Square Footage 1,168 sqft
Price per Sqft $290
Subdivision Bellbrook Heights
MLS Listing ID U8116972
Sold Date 04/28/21
Bedrooms 3
Full Baths 1
Construction Status Financing
HOA Y/N No
Year Built 1946
Annual Tax Amount $1,833
Lot Size 7,840 Sqft
Acres 0.18
Lot Dimensions 75x104
Property Description
You don't want to miss an amazing opportunity to own a gorgeous property that is move-in ready - just bring your bags. The owner has spared no expense in renovating this home from top to bottom. This 3-bedroom, one bath BLOCK home with an added bonus of a Florida room has new tile floors in the kitchen, living room, dining area and bathroom. Kitchen has been upgraded with top-of-the-line stainless steel appliances, granite countertops, custom tile backsplash, and solid wood cabinets to the ceiling. Bathroom has been updated with new vanity, plumbing and lighting fixtures. The Florida room is the perfect place for your work from home office with tons of natural light. The backyard has more than enough room for you to install a pool or make it your own private oasis. Your garage is block construction with ample room for one car, storage and washer and dryer. Improvements to property: new roof, updated plumbing, new 200 amp electric panel, tankless hot water heater, hurricane shutters, newer windows and HVAC. Easy access to I-275, beaches, and Tampa - this home will not last long! Book your showing today.
Location
State FL
County Pinellas
Community Bellbrook Heights
Direction N
Interior
Interior Features Attic Fan, Ceiling Fans(s), Kitchen/Family Room Combo, Living Room/Dining Room Combo, Open Floorplan, Solid Surface Counters, Window Treatments
Heating Central
Cooling Central Air
Flooring Ceramic Tile, Laminate
Fireplace false
Appliance Built-In Oven, Dishwasher, Range Hood, Refrigerator
Exterior
Exterior Feature Fence, Irrigation System, Storage
Parking Features Driveway, On Street
Garage Spaces 1.0
Fence Vinyl, Wood
Utilities Available Cable Available, Electricity Available, Sewer Connected, Sprinkler Well, Water Connected
Roof Type Shingle
Attached Garage false
Garage true
Private Pool No
Building
Story 1
Entry Level One
Foundation Slab
Lot Size Range 0 to less than 1/4
Sewer Public Sewer
Water Public
Structure Type Block
New Construction false
Construction Status Financing
Schools
Elementary Schools John M Sexton Elementary-Pn
Middle Schools Meadowlawn Middle-Pn
High Schools St. Petersburg High-Pn
Others
Senior Community No
Ownership Fee Simple
Acceptable Financing Cash, Conventional, FHA, VA Loan
Listing Terms Cash, Conventional, FHA, VA Loan
Special Listing Condition None
Read Less Info
Want to know what your home might be worth? Contact us for a FREE valuation!

Our team is ready to help you sell your home for the highest possible price ASAP

© 2025 My Florida Regional MLS DBA Stellar MLS. All Rights Reserved.
Bought with RE/MAX PREFERRED
GET MORE INFORMATION
REALTORS®






