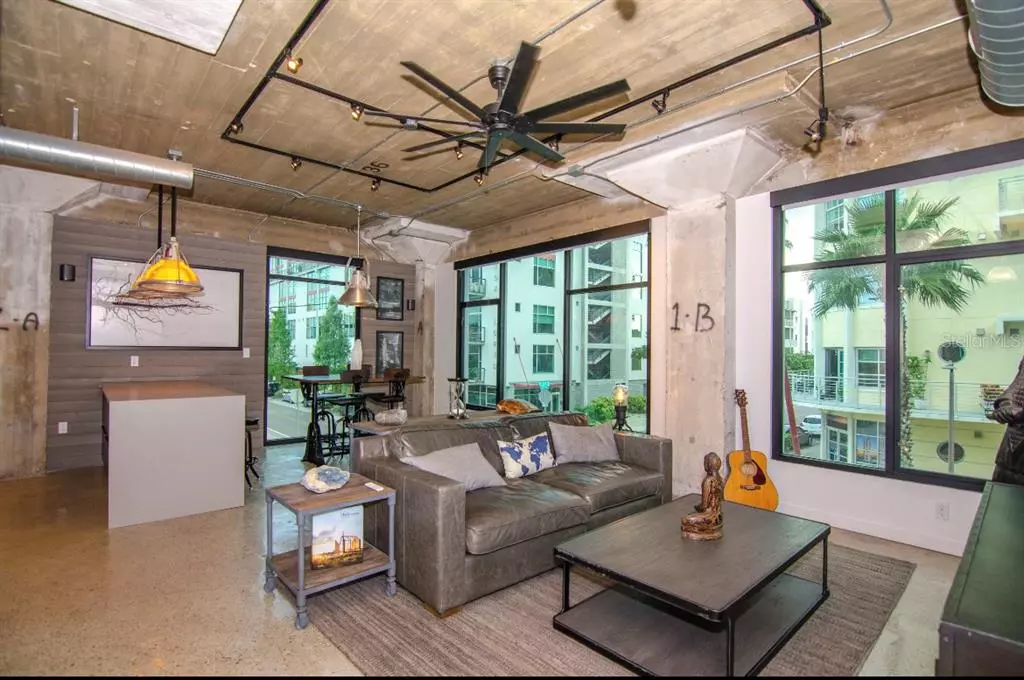$359,000
$359,000
For more information regarding the value of a property, please contact us for a free consultation.
1 Bed
1 Bath
1,086 SqFt
SOLD DATE : 04/16/2021
Key Details
Sold Price $359,000
Property Type Condo
Sub Type Condominium
Listing Status Sold
Purchase Type For Sale
Square Footage 1,086 sqft
Price per Sqft $330
Subdivision Victory Lofts A Condo
MLS Listing ID J926288
Sold Date 04/16/21
Bedrooms 1
Full Baths 1
HOA Fees $414/mo
HOA Y/N Yes
Year Built 1945
Annual Tax Amount $3,664
Property Description
BACK ON THE MARKET!!!! (BUYER FINANCING FELL THROUGH) COME GET IT WHILE IT LASTS! Immaculate 1 bedroom, 1 bathroom unit in one of Channelside's most iconic buildings built in 1945, The Model T. The units in this converted Ford factory are the epitome of style and urban living. This historic Model T Ford factory has been beautifully restored into Art-Deco style urban lofts with original columns, high ceilings, large open rooms, concrete floors, floor-to-ceiling windows, exposed ductwork, and 10' ceilings. Beautiful light enters from the floor to ceiling windows. The volume ceilings feature exposed ducts and plumbing lines with all new modern, updated track lighting as well as new modern fixtures throughout. All leviton switches, 100% BLACKOUT remote controlled window treatments, completely renovated bathroom done within a year ago, storage unit included (Downstairs in storage room), assigned parking space, custom built closet organizer, Google NEST thermostat ...there's something unique and interesting any where you look! The sleek kitchen features concrete-look quartz counters, simple yet modern cabinetry and stainless appliances. Residents of the Model T building can take full advantage of the amenities such as the fitness center and rooftop terrace. The views of the City are stunning! Enjoy the convenience of Victory Coffee (located directly beneath unit), District Tavern, Sparkman Wharf, Riverwalk and so much more! Don't forget all that Channelside has to offer! Come quick, this one will not last long. These units do not come available often.
Location
State FL
County Hillsborough
Community Victory Lofts A Condo
Zoning CD-3
Rooms
Other Rooms Loft
Interior
Interior Features Ceiling Fans(s), Eat-in Kitchen, Open Floorplan, Solid Surface Counters, Thermostat, Window Treatments
Heating Central, Electric
Cooling Central Air
Flooring Concrete, Terrazzo
Fireplace false
Appliance Dishwasher, Disposal, Dryer, Electric Water Heater, Exhaust Fan, Freezer, Ice Maker, Microwave, Range, Refrigerator, Washer
Laundry Inside, Laundry Closet
Exterior
Exterior Feature Awning(s), Dog Run, Lighting, Sidewalk, Storage
Parking Features Assigned, Garage Door Opener, Ground Level, On Street, Under Building
Garage Spaces 1.0
Community Features Deed Restrictions, Fitness Center, Park, Sidewalks
Utilities Available BB/HS Internet Available, Cable Available, Electricity Available, Electricity Connected, Street Lights, Water Connected
Amenities Available Cable TV, Clubhouse, Elevator(s), Fitness Center, Gated, Lobby Key Required, Maintenance, Park, Security
View City
Roof Type Built-Up
Attached Garage false
Garage true
Private Pool No
Building
Story 4
Entry Level One
Foundation Slab
Sewer Public Sewer
Water Public
Structure Type Block
New Construction false
Schools
Elementary Schools Just-Hb
Middle Schools Madison-Hb
High Schools Blake-Hb
Others
Pets Allowed Yes
HOA Fee Include Cable TV,Common Area Taxes,Escrow Reserves Fund,Insurance,Internet,Maintenance Structure,Maintenance Grounds,Management,Security,Sewer,Trash,Water
Senior Community No
Ownership Fee Simple
Monthly Total Fees $414
Acceptable Financing Cash, Conventional, FHA, VA Loan
Membership Fee Required Required
Listing Terms Cash, Conventional, FHA, VA Loan
Special Listing Condition None
Read Less Info
Want to know what your home might be worth? Contact us for a FREE valuation!

Our team is ready to help you sell your home for the highest possible price ASAP

© 2025 My Florida Regional MLS DBA Stellar MLS. All Rights Reserved.
Bought with KELLER WILLIAMS TAMPA CENTRAL
GET MORE INFORMATION
REALTORS®

