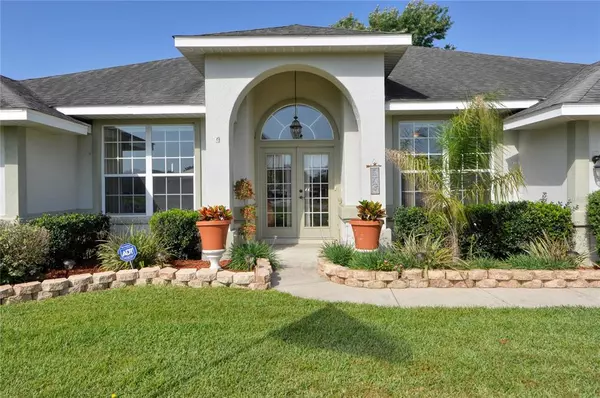$273,800
$285,800
4.2%For more information regarding the value of a property, please contact us for a free consultation.
3 Beds
2 Baths
1,900 SqFt
SOLD DATE : 09/20/2021
Key Details
Sold Price $273,800
Property Type Single Family Home
Sub Type Single Family Residence
Listing Status Sold
Purchase Type For Sale
Square Footage 1,900 sqft
Price per Sqft $144
Subdivision Bent Tree Ph I
MLS Listing ID OM623630
Sold Date 09/20/21
Bedrooms 3
Full Baths 2
Construction Status Financing
HOA Fees $16/ann
HOA Y/N Yes
Year Built 2004
Annual Tax Amount $2,395
Lot Size 0.330 Acres
Acres 0.33
Lot Dimensions 120x118
Property Description
Welcomes to this lovely home in Bent Tree Subdivision with low HOA's sitting on a nice sized home site abutting an open area! The open and airy soaring vaulted ceilings compliment the Great room, kitchen and dining areas all with rounded corners. Coffee in the cafe area w/glass walls gives you nice views of your backyard or use your opaque shades. Newer matte stainless kitchen appliances, two pantries, 3/4 walls/shelves with formal dining room. Living room has newer wood plank tile for ease of maintenance and the triple slider ill give you access to large screened lanai with two access doors and extra electrical outlets. BBQ on your brick pavered area and your fur babies will be safe in the partially fenced yard. MBR also has access to lanai with HUGE walk in closet. MBA with soaking tub, glass block windows, walk in shower separate commode and all newly lighted. Bedrooms and den retiled and painted with brand new AC system. The shed in the back stays and perfect for lawn equipment. Close to shopping, I-75 along the HWY 200 corridor. Also close to trailheads, Horse park, 10 miles to WEC and our lovely springs sprinkled through out our lovely county and area. This home is ready for you now...
Location
State FL
County Marion
Community Bent Tree Ph I
Zoning R1
Rooms
Other Rooms Breakfast Room Separate, Den/Library/Office, Formal Dining Room Separate, Inside Utility
Interior
Interior Features Cathedral Ceiling(s), Ceiling Fans(s), Eat-in Kitchen, Solid Surface Counters, Split Bedroom, Walk-In Closet(s), Window Treatments
Heating Central, Heat Pump
Cooling Central Air
Flooring Carpet, Ceramic Tile
Fireplace false
Appliance Dishwasher, Disposal, Freezer, Microwave, Range, Refrigerator
Laundry Inside
Exterior
Exterior Feature Fence, Irrigation System
Garage Spaces 2.0
Utilities Available Cable Available, Electricity Connected, Sewer Connected, Street Lights, Water Connected
View Park/Greenbelt
Roof Type Shingle
Attached Garage true
Garage true
Private Pool No
Building
Lot Description Cleared, Greenbelt, In County, Paved
Story 1
Entry Level One
Foundation Slab
Lot Size Range 1/4 to less than 1/2
Sewer Septic Tank
Water Public
Structure Type Brick,Stucco
New Construction false
Construction Status Financing
Schools
Elementary Schools Hammett Bowen Jr. Elementary
Middle Schools Liberty Middle School
High Schools West Port High School
Others
Pets Allowed Yes
Senior Community No
Ownership Fee Simple
Monthly Total Fees $16
Acceptable Financing Cash, Conventional
Membership Fee Required Required
Listing Terms Cash, Conventional
Special Listing Condition None
Read Less Info
Want to know what your home might be worth? Contact us for a FREE valuation!

Our team is ready to help you sell your home for the highest possible price ASAP

© 2024 My Florida Regional MLS DBA Stellar MLS. All Rights Reserved.
Bought with FONTANA REALTY WEST OCALA
GET MORE INFORMATION

REALTORS®






