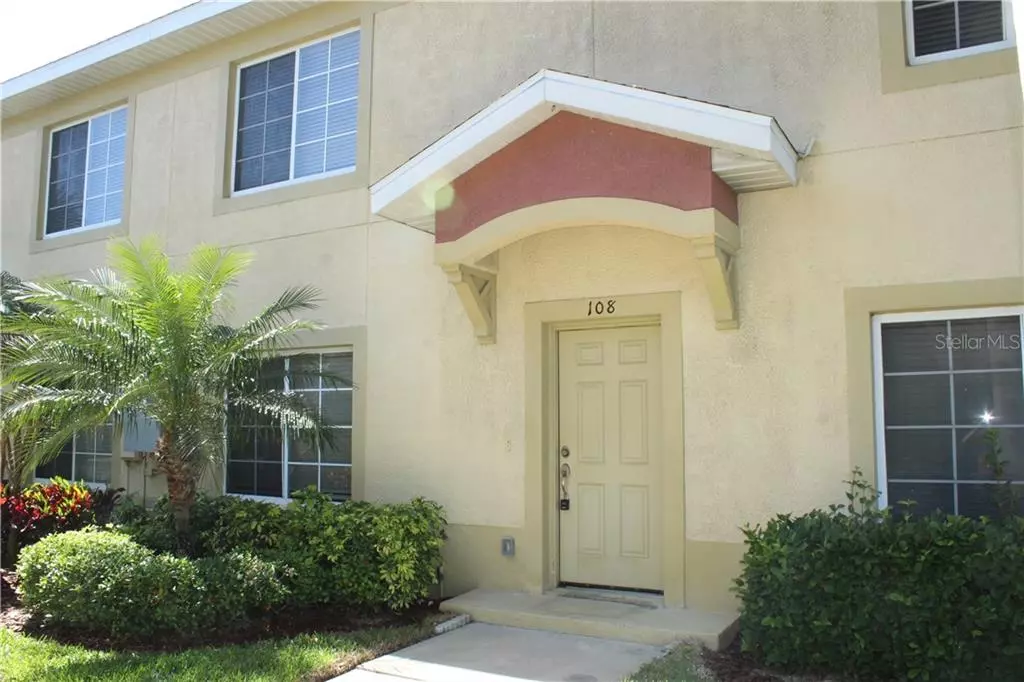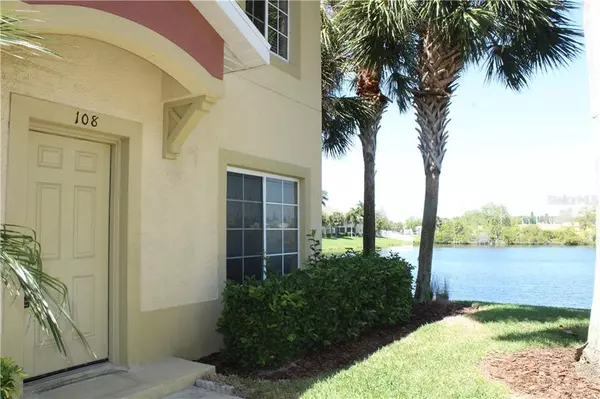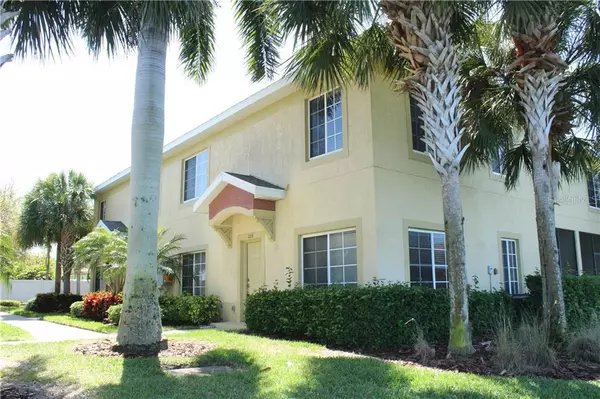$175,000
$175,000
For more information regarding the value of a property, please contact us for a free consultation.
3 Beds
3 Baths
1,200 SqFt
SOLD DATE : 04/16/2021
Key Details
Sold Price $175,000
Property Type Townhouse
Sub Type Townhouse
Listing Status Sold
Purchase Type For Sale
Square Footage 1,200 sqft
Price per Sqft $145
Subdivision Lakeside Village Townhome
MLS Listing ID A4494351
Sold Date 04/16/21
Bedrooms 3
Full Baths 2
Half Baths 1
Construction Status Appraisal,Inspections
HOA Fees $290/qua
HOA Y/N Yes
Year Built 2007
Annual Tax Amount $2,316
Property Description
Great townhouse located in the centrally located gated community of Lakeside Village. This 3 Bedroom 2.5 Bathroom townhouse offers a spacious place to call home. Upon entering you will be wowed by the large living and dining room combo. The kitchen offers plenty of counter/cabinet space with a good size pantry. Downstairs there is a conveniently located half bathroom with an adjacent storage area. You will love the water views from the kitchen and dining area. You will find 3 Bedrooms and 2 full Bathrooms, located upstairs. The Master suite has a walk-in closet and shower. You are just minutes away from SCF and IMG Academy, and only a short drive to our beautiful beaches, dining and entertainment. Come home to the heated community pool, and take a seat and relax on the fishing pier. This townhome offers great value with water, sewer, garbage and pest control included within the low quarterly fees in this pet-friendly community.
Location
State FL
County Manatee
Community Lakeside Village Townhome
Zoning PDR
Direction W
Rooms
Other Rooms Inside Utility
Interior
Interior Features Ceiling Fans(s), Living Room/Dining Room Combo, Open Floorplan, Solid Surface Counters, Window Treatments
Heating Central, Electric
Cooling Central Air
Flooring Carpet, Ceramic Tile, Tile
Fireplace false
Appliance Dishwasher, Dryer, Microwave, Range, Refrigerator, Washer
Laundry Laundry Closet
Exterior
Exterior Feature Sidewalk
Community Features Gated, Pool, Sidewalks
Utilities Available BB/HS Internet Available, Cable Available
Waterfront Description Lake
View Y/N 1
View Water
Roof Type Shingle
Garage false
Private Pool No
Building
Story 2
Entry Level Two
Foundation Slab
Lot Size Range Non-Applicable
Sewer Public Sewer
Water Public
Structure Type Block,Stucco
New Construction false
Construction Status Appraisal,Inspections
Schools
Elementary Schools Moody Elementary
Middle Schools Electa Arcotte Lee Magnet
High Schools Bayshore High
Others
Pets Allowed Breed Restrictions
HOA Fee Include Pool,Escrow Reserves Fund,Insurance,Maintenance Structure,Maintenance Grounds,Pool,Sewer,Trash,Water
Senior Community No
Ownership Fee Simple
Monthly Total Fees $290
Acceptable Financing Cash, Conventional
Membership Fee Required Required
Listing Terms Cash, Conventional
Special Listing Condition None
Read Less Info
Want to know what your home might be worth? Contact us for a FREE valuation!

Our team is ready to help you sell your home for the highest possible price ASAP

© 2025 My Florida Regional MLS DBA Stellar MLS. All Rights Reserved.
Bought with MICHAEL SAUNDERS & COMPANY
GET MORE INFORMATION
REALTORS®






