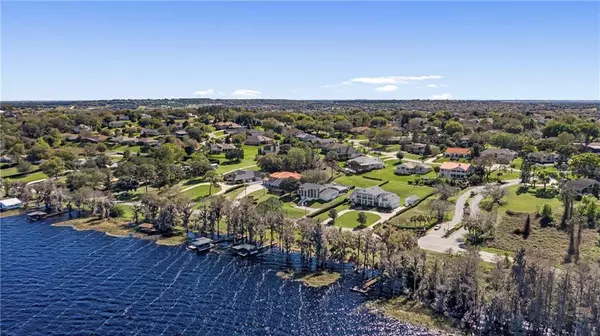$453,000
$449,900
0.7%For more information regarding the value of a property, please contact us for a free consultation.
4 Beds
3 Baths
2,567 SqFt
SOLD DATE : 03/15/2021
Key Details
Sold Price $453,000
Property Type Single Family Home
Sub Type Single Family Residence
Listing Status Sold
Purchase Type For Sale
Square Footage 2,567 sqft
Price per Sqft $176
Subdivision Lake Ridge Club
MLS Listing ID G5038557
Sold Date 03/15/21
Bedrooms 4
Full Baths 3
Construction Status Inspections
HOA Fees $58/qua
HOA Y/N Yes
Year Built 2006
Annual Tax Amount $4,859
Lot Size 0.470 Acres
Acres 0.47
Property Description
Gorgeous 4-bedroom, 3-bath home with over 2,500 square feet of living area, a 3-car garage and a huge screened rear pool with summer kitchen in the lanai. Home has been impeccably maintained with major improvements done including AC in 2019, roof in 2016. Fabulous floor plan with no wasted space. The large 33-foot-wide front porch is perfect for rocking chairs, a patio set and an amazing place to have holiday decorations. Through the combination door and beveled glass front door, you have a large foyer, your eyes are drawn to look past the open space through to the screened pool and gorgeous, lush landscaping that affords you privacy. Imagine everyday meals or entertaining on the huge lanai after cooking on the summer kitchen BBQ or open the doors from the home and bring the outside in. Huge 17,000-gallon pool with heated spa, truly enjoy your free time or take a dip in between homeschool classes or video conference calls. Great home to work from if that is your current need. Wood floors in the large living room, high ceilings with crown molding (throughout the entire home) and triple sliders leading out to the pool area make this an amazing common space. The classic cherry custom cabinetry in the kitchen has been accented by new granite in 2013, a tiled backsplash and all stainless steel appliances. Convenient pullouts in the lower cabinets too. There is a nice pantry for extra storage, plus there are tons of cabinets in the kitchen as well as added buffet/bar/coffee station in the dinette with the same granite in the breakfast nook. So easy to entertain with all the breakfast bar counter space and built-in bar or buffet in the dinette. Formal dining room, but the breakfast nook can fit a larger table too. Master suite has a view out to the pool area through the sliding glass doors. Master bathroom is amazing with dual sinks, long granite countertop, a 15-foot-long walk-in closet with a closet system, a soaking garden tub and separate shower with glass enclosure. The other side of the home has the 4th bedroom and full bathroom that can also be used for the pool bath, as it leads out onto the lanai. The other 2 bedrooms share a 3rd full bath, all the bathrooms have granite counters installed in 2013. The laundry room even has a granite counter plus cabinets and a laundry sink. Amazing everyday living plus endless entertaining possibilities in this home, plus you do not have much to worry about with the home. Gorgeous pavered driveway, extra patio out back and a complete pavered path from the side of the home to the rear yard. Block walls with blown-in insulation, pest tubes in the walls plus a termite bond, insulated garage doors plus new door openers in 2017 and 2020, lightning rod protection, low voltage lights in the landscaping plus prewires for surround sound, alarm and camera systems. The new hot water heater in 2017 and pool pump replacements in 2019 takes two more things off the maintenance list. Septic was pumped in 2019 and new screens for the enclosure done in 2015, with these, you have all the confidence that this home is move-in ready. Amazing location close to the community pool, recreation building and tennis courts. Community has RV/boat storage for an additional fee when available, the dock on Lake Minnehaha makes it easy to load/unload all your goodies from the boat after a day out on the Clermont Chain of Lakes. Please see the interior/drone video and hurry to make your appointment.
Location
State FL
County Lake
Community Lake Ridge Club
Zoning R-3
Rooms
Other Rooms Breakfast Room Separate, Formal Dining Room Separate, Inside Utility
Interior
Interior Features Ceiling Fans(s), Crown Molding, High Ceilings, Kitchen/Family Room Combo, Split Bedroom, Stone Counters, Tray Ceiling(s), Walk-In Closet(s)
Heating Electric, Heat Pump
Cooling Central Air
Flooring Carpet, Tile, Wood
Fireplace false
Appliance Dishwasher, Disposal, Electric Water Heater, Microwave, Range, Refrigerator
Laundry Inside, Laundry Room
Exterior
Exterior Feature Irrigation System, Outdoor Kitchen, Rain Gutters, Sliding Doors
Parking Features Garage Door Opener, Garage Faces Side, Oversized
Garage Spaces 3.0
Pool Gunite, Screen Enclosure
Community Features Deed Restrictions, Pool, Tennis Courts, Water Access
Utilities Available BB/HS Internet Available, Cable Connected, Electricity Connected, Propane
Amenities Available Dock, Pool, Recreation Facilities, Tennis Court(s)
Water Access 1
Water Access Desc Lake - Chain of Lakes
Roof Type Shingle
Porch Covered, Front Porch, Patio, Rear Porch, Screened
Attached Garage true
Garage true
Private Pool Yes
Building
Lot Description Corner Lot, In County, Level, Oversized Lot, Paved
Entry Level One
Foundation Slab
Lot Size Range 1/4 to less than 1/2
Sewer Septic Tank
Water Public
Architectural Style Contemporary
Structure Type Block
New Construction false
Construction Status Inspections
Others
Pets Allowed Yes
HOA Fee Include Recreational Facilities
Senior Community No
Ownership Fee Simple
Monthly Total Fees $58
Acceptable Financing Cash, Conventional, FHA
Membership Fee Required Required
Listing Terms Cash, Conventional, FHA
Special Listing Condition None
Read Less Info
Want to know what your home might be worth? Contact us for a FREE valuation!

Our team is ready to help you sell your home for the highest possible price ASAP

© 2024 My Florida Regional MLS DBA Stellar MLS. All Rights Reserved.
Bought with KW ELITE PARTNERS III REALTY
GET MORE INFORMATION

REALTORS®






