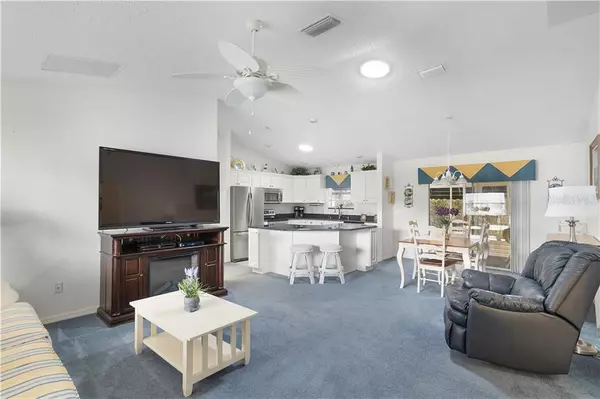$260,000
$264,000
1.5%For more information regarding the value of a property, please contact us for a free consultation.
3 Beds
2 Baths
1,392 SqFt
SOLD DATE : 04/26/2021
Key Details
Sold Price $260,000
Property Type Single Family Home
Sub Type Single Family Residence
Listing Status Sold
Purchase Type For Sale
Square Footage 1,392 sqft
Price per Sqft $186
Subdivision The Villages
MLS Listing ID G5038992
Sold Date 04/26/21
Bedrooms 3
Full Baths 2
Construction Status Financing
HOA Y/N No
Year Built 2004
Annual Tax Amount $1,099
Lot Size 5,227 Sqft
Acres 0.12
Lot Dimensions 60x90
Property Description
NO BOND and ready for immediate occupancy! To truly appreciate this wonderful home, click on the tour buttons to view a 3-D and Video tour. The FURNISHINGS may be negotiated separately, which makes it ideal if you’re ready to start enjoying The Villages Lifestyle! Great buy on this super Bright and Cheery 3/2 AMARILLO Ranch with 2-Car Garage located in the Village of ASHLAND - close to golf, 6 pools, recreation centers, major shopping and medical! You'll love Open Floor plan, Vaulted Ceilings, 5 SOLAR TUBES and Split Bedrooms. The main living area is open to the kitchen which is ideal for entertaining. The Cabinets in the Kitchen have been REPLACED and feature SOFT-CLOSE Cabinets, STAINLESS APPLIANCES, GRANITE COUNTERS and EXTRA Cabinets below the Breakfast Bar! Open the sliders from the Dining Room to the ACRYLIC ENCLOSED LANAI, with access to the BIRDCAGE which offers 2 Awnings for extra shade, and PRIVACY LANDSCAPING. The Master Suite has a sizable Walk-in Closet and the En-Suite bath has GRANITE COUNTERS and a TILED Step-in Shower. You and your guests will appreciate the EXTRA PRIVACY afforded by the Pocket door to the 2 Guest Bedrooms and Guest Bath, with Tub/Shower combo. The Inside Laundry is convenient with extra Cabinets and there is additional storage space in the attic, which is accessible by the Pull-Down Stairs in the Garage. Perfect for Seasonal use or Investment property, you’ll not find a better opportunity. So many extras include an ELECTRIC GARAGE DOOR SCREEN, UTILITY TUB in the Garage, NATURAL GAS, Blinds, Window Treatments, Gutters and more. So…WHAT ARE YOU WAITING FOR? IF NOT NOW, WHEN? Tax line reflects property taxes only. CDD line reflects combo of annual maint. and fire dist. BOND PAID!
Location
State FL
County Sumter
Community The Villages
Zoning R1
Rooms
Other Rooms Attic, Inside Utility
Interior
Interior Features Ceiling Fans(s), Living Room/Dining Room Combo, Open Floorplan, Split Bedroom, Stone Counters, Vaulted Ceiling(s), Walk-In Closet(s), Window Treatments
Heating Central, Natural Gas
Cooling Central Air
Flooring Carpet, Vinyl
Furnishings Negotiable
Fireplace false
Appliance Dishwasher, Disposal, Dryer, Gas Water Heater, Microwave, Range, Refrigerator, Washer
Laundry Inside, Laundry Room
Exterior
Exterior Feature Awning(s), Irrigation System, Rain Gutters, Sliding Doors
Parking Features Driveway, Garage Door Opener, Golf Cart Parking
Garage Spaces 2.0
Community Features Deed Restrictions, Golf Carts OK, Golf, Pool, Tennis Courts
Utilities Available Cable Available, Electricity Connected, Natural Gas Connected, Water Connected
Amenities Available Pool
Roof Type Shingle
Porch Enclosed, Patio, Screened
Attached Garage true
Garage true
Private Pool No
Building
Lot Description In County, On Golf Course
Entry Level One
Foundation Slab
Lot Size Range 0 to less than 1/4
Sewer Public Sewer
Water Public
Structure Type Vinyl Siding,Wood Frame
New Construction false
Construction Status Financing
Others
Pets Allowed Yes
Senior Community Yes
Ownership Fee Simple
Monthly Total Fees $164
Acceptable Financing Cash, Conventional, VA Loan
Listing Terms Cash, Conventional, VA Loan
Special Listing Condition None
Read Less Info
Want to know what your home might be worth? Contact us for a FREE valuation!

Our team is ready to help you sell your home for the highest possible price ASAP

© 2024 My Florida Regional MLS DBA Stellar MLS. All Rights Reserved.
Bought with REALTY EXECUTIVES IN THE VILLA
GET MORE INFORMATION

REALTORS®






