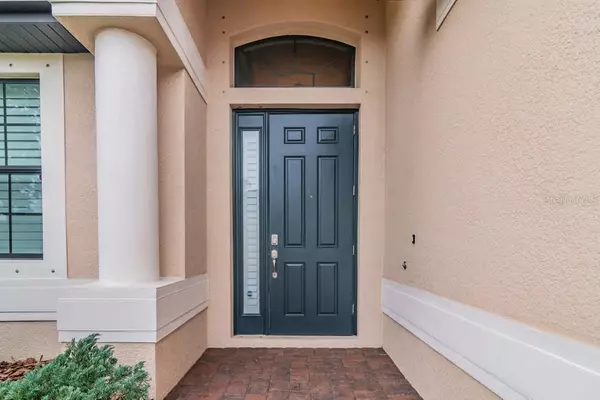$369,200
$369,200
For more information regarding the value of a property, please contact us for a free consultation.
3 Beds
2 Baths
1,990 SqFt
SOLD DATE : 03/19/2021
Key Details
Sold Price $369,200
Property Type Single Family Home
Sub Type Single Family Residence
Listing Status Sold
Purchase Type For Sale
Square Footage 1,990 sqft
Price per Sqft $185
Subdivision Willow Chase
MLS Listing ID W7830627
Sold Date 03/19/21
Bedrooms 3
Full Baths 2
Construction Status Financing,Appraisal,Inspections
HOA Fees $270/mo
HOA Y/N Yes
Year Built 2014
Annual Tax Amount $3,211
Lot Size 6,969 Sqft
Acres 0.16
Property Description
Wonderful 3 bedroom, 2 bathroom, single story home in North Venice. Upon arriving at this home, you are welcomed into a foyer with high ceilings and arched doorways. To the left, you have a formal dining room with double French doors, recessed lighting, and tray ceilings. Continuing into the home, you have a grand kitchen with granite countertops, stainless steel appliances, 42” wood cabinets with crown molding, walk-in pantry, and a large island with breakfast bar. Overlooking the kitchen is a cozy family room with tray ceiling and triple sliding door that leads outside. The primary bedroom, in the rear of the home, is complete with tray ceiling, dual closets, and an en suite bathroom with dual vanities, tiled walk-in shower, and a soaking tub. This home also has 2 additional bedrooms, guest bathroom, and a large laundry room. Outside, you can relax on the screened paver patio. Located in the Willow Chase neighborhood of North Venice, this home is convenient to I-75, making for an easy commute to St. Pete, Sarasota, and Fort Myers.
Location
State FL
County Sarasota
Community Willow Chase
Zoning RSF4
Interior
Interior Features Tray Ceiling(s), Kitchen/Family Room Combo, Stone Counters, Walk-In Closet(s)
Heating Central, Electric
Cooling Central Air
Flooring Carpet, Tile
Fireplace false
Appliance Dishwasher, Microwave Hood, Range
Laundry Inside, Laundry Room
Exterior
Exterior Feature Lighting, Sidewalk, Sliding Doors
Garage Spaces 2.0
Community Features Deed Restrictions
Utilities Available Electricity Connected, BB/HS Internet Available
Amenities Available Gated, Pool, Fitness Center, Basketball Court, Tennis Court(s), Trail(s), Playground
Roof Type Tile
Porch Patio, Screened
Attached Garage true
Garage true
Private Pool No
Building
Story 1
Entry Level One
Foundation Slab
Lot Size Range 0 to less than 1/4
Sewer Public Sewer
Water Public
Structure Type Block,Stucco
New Construction false
Construction Status Financing,Appraisal,Inspections
Others
Pets Allowed Yes
HOA Fee Include Maintenance Grounds,Pool,Private Road,Recreational Facilities,Insurance,Escrow Reserves Fund
Senior Community No
Ownership Fee Simple
Monthly Total Fees $270
Acceptable Financing Cash, Conventional, VA Loan
Membership Fee Required Required
Listing Terms Cash, Conventional, VA Loan
Special Listing Condition None
Read Less Info
Want to know what your home might be worth? Contact us for a FREE valuation!

Our team is ready to help you sell your home for the highest possible price ASAP

© 2024 My Florida Regional MLS DBA Stellar MLS. All Rights Reserved.
Bought with LATITUDE FLORIDA R.E.
GET MORE INFORMATION

REALTORS®






