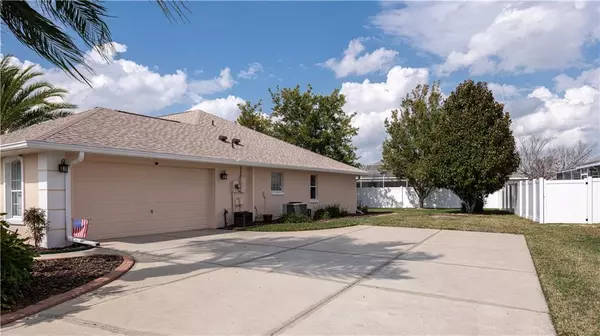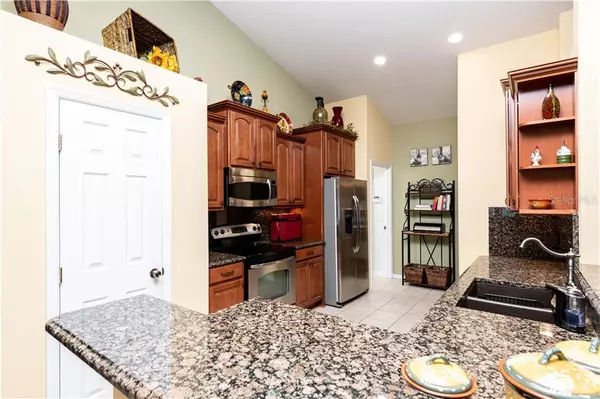$270,000
$270,000
For more information regarding the value of a property, please contact us for a free consultation.
3 Beds
2 Baths
1,939 SqFt
SOLD DATE : 04/23/2021
Key Details
Sold Price $270,000
Property Type Single Family Home
Sub Type Single Family Residence
Listing Status Sold
Purchase Type For Sale
Square Footage 1,939 sqft
Price per Sqft $139
Subdivision Bent Tree
MLS Listing ID OM615816
Sold Date 04/23/21
Bedrooms 3
Full Baths 2
Construction Status Financing
HOA Fees $16/ann
HOA Y/N Yes
Year Built 2002
Annual Tax Amount $1,847
Lot Size 0.300 Acres
Acres 0.3
Lot Dimensions 110x118
Property Description
Charming "move in ready" 3BR 2BA + Den home that is situated on a corner lot in one of SW Ocala's premier communities "Bent Tree". The living room, formal dining room, den kitchen and nook are all open to each other. Featuring French door access to the 46' length enclosed Florida room that has real windows that slide and tiled floors. The metered glass window in the breakfast nook offers up views of the "park like" back yard setting. There are specialty made cabinets. Maple Cognac w/Auburn Glaze in the kitchen along with under mount lighting, soft closed drawers, granite tops, SS appliances, pantry closet and easy access to the laundry room. Master bedroom suite features walk in closets, garden tub, glass enclosed tiled shower and two sink marble top vanity. There are two guest bedrooms and guest bath with access door to the Florida room. This great home has lots to offer for a family or someone ready to enjoy life! Roof replaced 2021, AC replaced 2011, water heater 2020.
Location
State FL
County Marion
Community Bent Tree
Zoning R1
Rooms
Other Rooms Florida Room, Inside Utility
Interior
Interior Features Cathedral Ceiling(s), Ceiling Fans(s), Eat-in Kitchen, Kitchen/Family Room Combo, Open Floorplan, Solid Wood Cabinets, Split Bedroom, Stone Counters, Walk-In Closet(s), Window Treatments
Heating Central, Electric, Heat Pump
Cooling Central Air
Flooring Laminate, Tile
Fireplace false
Appliance Dishwasher, Dryer, Electric Water Heater, Microwave, Range, Refrigerator, Washer, Water Softener
Laundry Laundry Room
Exterior
Exterior Feature Irrigation System, Rain Gutters
Garage Spaces 2.0
Utilities Available Cable Available, Electricity Available, Water Connected
Roof Type Shingle
Attached Garage true
Garage true
Private Pool No
Building
Lot Description Corner Lot
Story 1
Entry Level One
Foundation Slab
Lot Size Range 1/4 to less than 1/2
Builder Name FABIAN CONSTURCTION
Sewer Septic Tank
Water Public
Structure Type Concrete,Stucco
New Construction false
Construction Status Financing
Schools
Elementary Schools Hammett Bowen Jr. Elementary
Middle Schools Liberty Middle School
High Schools West Port High School
Others
Pets Allowed Yes
Senior Community No
Ownership Fee Simple
Monthly Total Fees $16
Acceptable Financing Cash, Conventional, FHA
Membership Fee Required Required
Listing Terms Cash, Conventional, FHA
Num of Pet 2
Special Listing Condition None
Read Less Info
Want to know what your home might be worth? Contact us for a FREE valuation!

Our team is ready to help you sell your home for the highest possible price ASAP

© 2024 My Florida Regional MLS DBA Stellar MLS. All Rights Reserved.
Bought with REMAX/PREMIER REALTY HWY 200
GET MORE INFORMATION

REALTORS®






