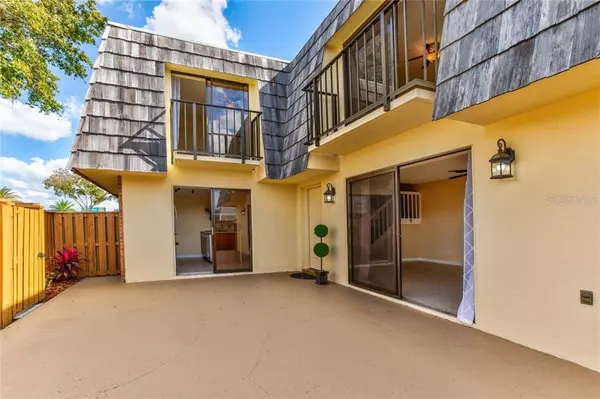$122,000
$124,900
2.3%For more information regarding the value of a property, please contact us for a free consultation.
2 Beds
3 Baths
1,288 SqFt
SOLD DATE : 04/28/2021
Key Details
Sold Price $122,000
Property Type Townhouse
Sub Type Townhouse
Listing Status Sold
Purchase Type For Sale
Square Footage 1,288 sqft
Price per Sqft $94
Subdivision Leesburg Royal Oak Estates
MLS Listing ID G5038742
Sold Date 04/28/21
Bedrooms 2
Full Baths 2
Half Baths 1
Construction Status Inspections
HOA Fees $200/mo
HOA Y/N Yes
Year Built 1992
Annual Tax Amount $1,287
Lot Size 1,306 Sqft
Acres 0.03
Property Description
Refreshed and Rejuvenated! Constructed for convenient living! This 2 story sensation is alluringly affordable and is located in the gated community of Royal Oak Estates and just minutes from Downtown Leesburg and The Villages. Quality's on display in this 2 bedroom, 2 bath townhome. As you enter you will notice the freshly painted interior and exterior of unit. The 24 x18 fully fenced private patio will greet you as you approach the front entry. Upon entering you will be greeted with the light and bright living room that features sliders leading out to the patio and the entire downstairs features "wood plank" ceramic tile. Just off the entry you will find the dining/kitchen combo. Kitchen features upgraded wood cabinets, stainless steel appliances, built in sink and track lighting. There's also a 1/2 bath with updated vanity and washer/dryer. Venture upstairs where you will find the master bedroom and bedroom #2. Each bedroom have their own balconies overlooking the patio. The master bedroom features a walk in closet, and fully upgraded bathroom to include a walk in shower with frameless glass and tile. 2 assigned covered car ports for easy parking. As if this wasn't enough....enjoy the community amenities; Community swimming pool, fitness room, picnic area, ballard room, and even a large event room upstairs that is perfect for parties, wedding reception, and more! A pride to show; a treasure to own! Call today before it's gone!
Location
State FL
County Lake
Community Leesburg Royal Oak Estates
Zoning R-2
Rooms
Other Rooms Great Room, Inside Utility
Interior
Interior Features Ceiling Fans(s), Eat-in Kitchen, Solid Wood Cabinets, Walk-In Closet(s)
Heating Central
Cooling Central Air
Flooring Carpet, Ceramic Tile
Fireplace false
Appliance Dishwasher, Dryer, Microwave, Range, Refrigerator, Washer
Laundry Inside
Exterior
Exterior Feature Balcony, Fence
Parking Features Assigned
Fence Wood
Community Features Deed Restrictions, Fitness Center, Gated, Pool
Utilities Available Cable Available, Electricity Available
Roof Type Shake
Porch Front Porch
Garage false
Private Pool No
Building
Lot Description Sidewalk, Paved
Story 2
Entry Level Two
Foundation Slab
Lot Size Range 0 to less than 1/4
Sewer Public Sewer
Water Public
Structure Type Block,Stucco
New Construction false
Construction Status Inspections
Others
Pets Allowed Yes
HOA Fee Include Pool,Maintenance Grounds
Senior Community No
Ownership Fee Simple
Monthly Total Fees $200
Acceptable Financing Cash
Membership Fee Required Required
Listing Terms Cash
Num of Pet 2
Special Listing Condition None
Read Less Info
Want to know what your home might be worth? Contact us for a FREE valuation!

Our team is ready to help you sell your home for the highest possible price ASAP

© 2024 My Florida Regional MLS DBA Stellar MLS. All Rights Reserved.
Bought with MERCER REAL ESTATE
GET MORE INFORMATION

REALTORS®






