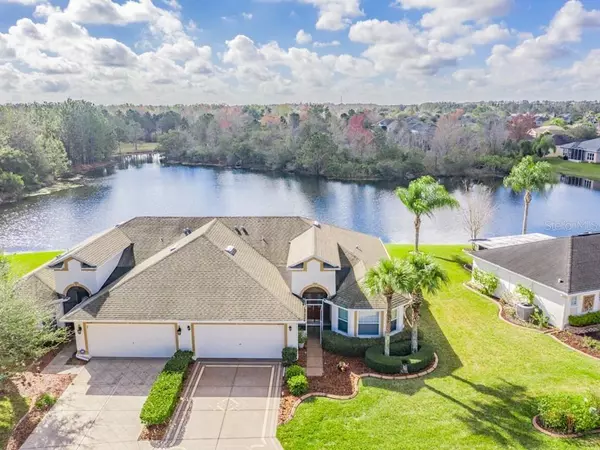$235,000
$229,000
2.6%For more information regarding the value of a property, please contact us for a free consultation.
2 Beds
2 Baths
1,538 SqFt
SOLD DATE : 03/23/2021
Key Details
Sold Price $235,000
Property Type Single Family Home
Sub Type Villa
Listing Status Sold
Purchase Type For Sale
Square Footage 1,538 sqft
Price per Sqft $152
Subdivision Tampa Bay Golf & Tennis Club
MLS Listing ID T3289610
Sold Date 03/23/21
Bedrooms 2
Full Baths 2
Construction Status Inspections
HOA Fees $242/mo
HOA Y/N Yes
Year Built 2004
Annual Tax Amount $1,836
Lot Size 5,227 Sqft
Acres 0.12
Property Description
SPECTACULAR views from your Tampa Bay Golf & Country Club WATERFRONT VILLA with extended lanai… Move-in READY for You! Nature abounds from the lushly landscaped GARDEN that welcomes you to your extended screened lanai with lush conservation bordering this beautiful natural pond! Meticulously Maintained and Tastefully Decorated villa is smoke free with newly painted interior and LUXURY VINYL plank floors ushering you from Foyer to Great Room OPEN to Dining Area with Serene water views! Kitchen with Breakfast Nook also has access to lanai to extend your entertaining space! OPEN floorplan boasts vaulted ceilings and a light, bright living area! Double doors to den/office with wood laminate floors is a great flex space for a home office, fitness area, formal dining room or 3rd bedroom, if a closet is added. Enjoy the cross breeze from your front screened entry to Triple sliders opening to screened lanai with Owners Retreat privately located at the rear of the villa complete with tropical palm and water views and its own bath En-suite featuring tastefully updated vanity, dual sinks, fixtures, lighting, soaking garden tub plus spacious shower with tile floors and spacious closet. Split floorplan has Guest quarters on a separate wing for privacy with bay window in guest bedroom and guest bath on separate wing with interior laundry room with storage space above washer/dryer and room for a storage cabinet! Come to Sunny Florida and Enjoy the Country Club lifestyle in this maintenance free villa which includes exterior maintenance, high speed internet, Cable TV, private roads and Man guard Gated community with amenities: 2 swimming pools, hot tub, clubhouse with onsite restaurant and pub/grille, banquet facilities with dance floor, planned activities, onsite entertainment, tennis courts, pickleball, bocci, shuffleboard, championship golf course, executive golf course and brand new fitness center! Don't miss this RARE Opportunity to have your own POND VIEW with lush Conservation backdrop in a Gorgeous lock and leave Villa! CALL TODAY!
Location
State FL
County Pasco
Community Tampa Bay Golf & Tennis Club
Zoning MPUD
Interior
Interior Features Eat-in Kitchen, Living Room/Dining Room Combo, Split Bedroom, Walk-In Closet(s)
Heating Central, Electric
Cooling Central Air
Flooring Laminate, Tile, Vinyl
Fireplace false
Appliance Dishwasher, Disposal, Dryer, Electric Water Heater, Microwave, Range, Refrigerator, Washer
Laundry Inside, Laundry Room
Exterior
Exterior Feature French Doors, Rain Gutters, Sliding Doors
Parking Features Driveway, Garage Door Opener
Garage Spaces 2.0
Community Features Association Recreation - Owned, Deed Restrictions, Fitness Center, Gated, Golf Carts OK, Golf, Park, Pool, Tennis Courts
Utilities Available Cable Available, Cable Connected, Electricity Available, Electricity Connected, Public, Water Available, Water Connected
Amenities Available Cable TV, Clubhouse, Fence Restrictions, Fitness Center, Gated, Golf Course, Park, Pool, Recreation Facilities, Shuffleboard Court, Spa/Hot Tub, Tennis Court(s)
View Y/N 1
View Trees/Woods, Water
Roof Type Shingle
Attached Garage true
Garage true
Private Pool No
Building
Lot Description City Limits, In County, Paved, Private
Story 1
Entry Level One
Foundation Slab
Lot Size Range 0 to less than 1/4
Sewer Public Sewer
Water Public
Architectural Style Florida
Structure Type Block,Stucco
New Construction false
Construction Status Inspections
Others
Pets Allowed Breed Restrictions, Number Limit, Yes
HOA Fee Include Cable TV,Pool,Escrow Reserves Fund,Internet,Private Road,Recreational Facilities
Senior Community Yes
Ownership Fee Simple
Monthly Total Fees $342
Acceptable Financing Cash, Conventional, FHA, VA Loan
Membership Fee Required Required
Listing Terms Cash, Conventional, FHA, VA Loan
Num of Pet 2
Special Listing Condition None
Read Less Info
Want to know what your home might be worth? Contact us for a FREE valuation!

Our team is ready to help you sell your home for the highest possible price ASAP

© 2025 My Florida Regional MLS DBA Stellar MLS. All Rights Reserved.
Bought with EXP REALTY LLC
GET MORE INFORMATION
REALTORS®






