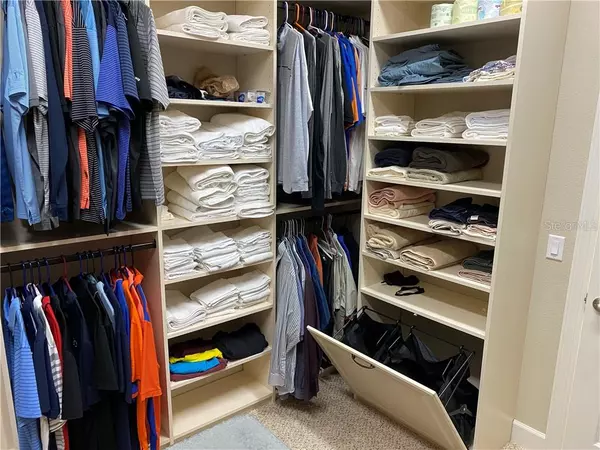$620,000
$629,000
1.4%For more information regarding the value of a property, please contact us for a free consultation.
3 Beds
3 Baths
2,296 SqFt
SOLD DATE : 04/15/2021
Key Details
Sold Price $620,000
Property Type Single Family Home
Sub Type Single Family Residence
Listing Status Sold
Purchase Type For Sale
Square Footage 2,296 sqft
Price per Sqft $270
Subdivision Esplanade Ph V Subphases A,B,C,D,E&F
MLS Listing ID A4490996
Sold Date 04/15/21
Bedrooms 3
Full Baths 3
Construction Status Inspections,No Contingency
HOA Fees $564/qua
HOA Y/N Yes
Year Built 2018
Annual Tax Amount $8,045
Lot Size 9,147 Sqft
Acres 0.21
Property Description
Paradise and Luxury awaits you at Esplanade Golf & Country Club at Lakewood Ranch. GOLF is included in the HOA Fees. Lots of upgrades and add-ons, like Brand New! Very coveted and highly sought after Resort Style living in one of the most premier Golf & Tennis Communities in Florida. Top Rated Builder Taylor Morrison custom built desired Lazio Model with tons of upgrades and improvements. Mediterranean themes architecture, unparalleled finishes and Resort Style amenities. 18 Hole Championship Golf Course is included, waterfront driving range, 6 Har-Tru Tennis Courts, 2 Resort style pools, Tiki Bar, top of the line training & exercise facilities & World Class dining at the Culinary Center. This Home features 3 Bedrooms, Den/Office with French Doors, 3 Bathrooms & oversized Garage w/Golf Cart Parking. Open Floor Plan, Tray Ceilings, Crown Molding & gorgeous architecture. Split Floor Plan arrangement for the entire Family, Living Room, Dining Room & Gourmet Kitchen combination, Master Chef's Island, Quartz countertops, cooktop with Natural Gas & matching Stainless Steel appliances. Beautiful oversized screen in Lanai offers excellent outdoor space for BBQ's, Parties and quiet enjoyment. Set-up & Pre-Wired for Gas/Electrical for a Spa/Pool & Outdoor Kitchen. With no Neighbors to the rear, situated between the 13th/14th Golf Holes, overlooking lush landscaping, through pocket slider doors from the living areas for the most serene and tranquil atmosphere for you to enjoy. Plantation Shutters and Custom Window Treatments throughout. Custom Master Bedroom Closet System. Garage Flooring Epoxy Slip & Stain Resistance finish. Your Beautiful New Home awaits!
Location
State FL
County Manatee
Community Esplanade Ph V Subphases A, B, C, D, E&F
Zoning PDMU
Rooms
Other Rooms Den/Library/Office
Interior
Interior Features Ceiling Fans(s), Coffered Ceiling(s), Crown Molding, Eat-in Kitchen, High Ceilings, In Wall Pest System, Kitchen/Family Room Combo, Living Room/Dining Room Combo, Open Floorplan, Solid Surface Counters, Solid Wood Cabinets, Split Bedroom, Stone Counters, Thermostat, Tray Ceiling(s), Vaulted Ceiling(s), Walk-In Closet(s), Window Treatments
Heating Central, Electric
Cooling Central Air
Flooring Carpet, Ceramic Tile, Tile, Tile, Wood
Fireplace false
Appliance Built-In Oven, Convection Oven, Cooktop, Dishwasher, Disposal, Electric Water Heater, Exhaust Fan, Gas Water Heater, Ice Maker, Microwave, Range Hood, Refrigerator, Tankless Water Heater
Laundry Inside, Laundry Room
Exterior
Exterior Feature Hurricane Shutters, Irrigation System, Lighting, Sidewalk, Sliding Doors
Parking Features Garage Door Opener, Golf Cart Garage, Golf Cart Parking, Ground Level, Guest, Off Street, Oversized
Garage Spaces 2.0
Community Features Association Recreation - Owned, Deed Restrictions, Fitness Center, Gated, Golf Carts OK, Golf, Irrigation-Reclaimed Water, Pool, Sidewalks, Special Community Restrictions, Tennis Courts
Utilities Available BB/HS Internet Available, Cable Available, Cable Connected, Electricity Available, Electricity Connected, Fiber Optics, Natural Gas Available, Natural Gas Connected, Phone Available, Public, Sewer Available, Sewer Connected, Sprinkler Recycled, Street Lights, Underground Utilities, Water Available, Water Connected
Amenities Available Clubhouse, Fitness Center, Gated, Golf Course, Maintenance, Pickleball Court(s), Pool, Recreation Facilities, Spa/Hot Tub, Tennis Court(s)
Roof Type Slate,Tile
Porch Covered, Enclosed, Patio, Screened
Attached Garage true
Garage true
Private Pool No
Building
Story 1
Entry Level One
Foundation Slab
Lot Size Range 0 to less than 1/4
Builder Name Taylor Morrison
Sewer Public Sewer
Water None
Architectural Style Florida, Spanish/Mediterranean
Structure Type Block,Stone,Stucco
New Construction false
Construction Status Inspections,No Contingency
Schools
Elementary Schools Gullett Elementary
Middle Schools Dr Mona Jain Middle
High Schools Lakewood Ranch High
Others
Pets Allowed Breed Restrictions
HOA Fee Include Pool,Maintenance Structure,Maintenance Grounds,Management,Private Road,Recreational Facilities
Senior Community No
Ownership Fee Simple
Monthly Total Fees $605
Acceptable Financing Cash, Conventional
Membership Fee Required Required
Listing Terms Cash, Conventional
Special Listing Condition None
Read Less Info
Want to know what your home might be worth? Contact us for a FREE valuation!

Our team is ready to help you sell your home for the highest possible price ASAP

© 2024 My Florida Regional MLS DBA Stellar MLS. All Rights Reserved.
Bought with KELLER WILLIAMS REALTY SELECT
GET MORE INFORMATION

REALTORS®






