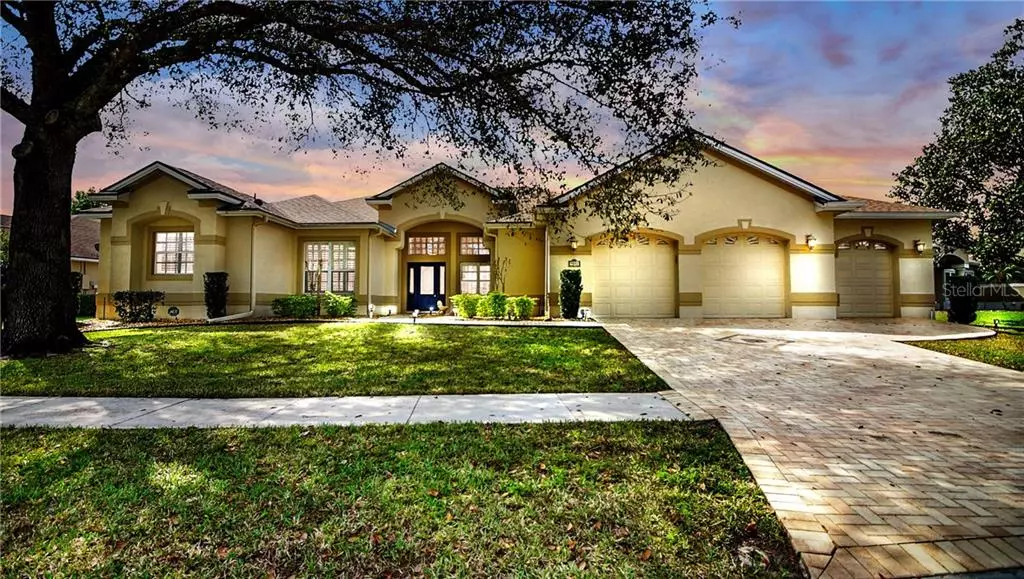$455,000
$450,000
1.1%For more information regarding the value of a property, please contact us for a free consultation.
3 Beds
3 Baths
3,240 SqFt
SOLD DATE : 03/29/2021
Key Details
Sold Price $455,000
Property Type Single Family Home
Sub Type Single Family Residence
Listing Status Sold
Purchase Type For Sale
Square Footage 3,240 sqft
Price per Sqft $140
Subdivision Mt Dora Country Club Mt Dora Ph 02-6
MLS Listing ID G5038668
Sold Date 03/29/21
Bedrooms 3
Full Baths 3
Construction Status No Contingency
HOA Fees $75/qua
HOA Y/N Yes
Year Built 1999
Annual Tax Amount $5,526
Lot Size 0.310 Acres
Acres 0.31
Property Description
What a stunning home! This 3 bedroom 3 bath home has been taken care of exceptionally well. A lot of thought went into the construction of this home, now being sold by its original owners. The master bedroom is very spacious, it has his and her walk in closets, and the bathroom has his and her vanities, a soaker tub and shower. Storage is everywhere. The other 2 bedrooms each have a walk in closet and they share a Jack and Jill bathroom. The third full bathroom is off the huge screened in pool area. The solar heated pool is overlooking the golf course and is accessible by way of the french doors in the kitchen, the living room, and the master bedroom. The home has high ceilings, crown molding and plantation shutters. The garage is an oversized 2 car with built in storage plus another garage just for your golf cart. All topped by a roof that is brand new! Come see this home, picture yourself living there... Welcome Home. Tax has as a 3/2 it is a 3/3
Location
State FL
County Lake
Community Mt Dora Country Club Mt Dora Ph 02-6
Zoning PUD
Interior
Interior Features Ceiling Fans(s), Crown Molding, Eat-in Kitchen, High Ceilings, Kitchen/Family Room Combo, Living Room/Dining Room Combo, Skylight(s), Solid Surface Counters, Solid Wood Cabinets, Split Bedroom, Vaulted Ceiling(s), Walk-In Closet(s), Window Treatments
Heating Central, Electric
Cooling Central Air
Flooring Carpet, Ceramic Tile, Wood
Fireplace false
Appliance Dishwasher, Disposal, Electric Water Heater, Microwave, Range, Refrigerator
Laundry Inside, Laundry Room
Exterior
Exterior Feature French Doors, Irrigation System, Sidewalk
Parking Features Driveway, Golf Cart Garage, Off Street, Oversized
Garage Spaces 3.0
Pool Gunite, In Ground, Outside Bath Access, Screen Enclosure, Solar Heat
Community Features Deed Restrictions, Fitness Center, Golf Carts OK, Golf, Playground, Pool, Sidewalks, Tennis Courts
Utilities Available Electricity Connected, Sewer Connected, Street Lights, Underground Utilities, Water Connected
Amenities Available Fitness Center, Golf Course, Playground, Pool, Recreation Facilities, Tennis Court(s)
View Golf Course
Roof Type Shingle
Attached Garage true
Garage true
Private Pool Yes
Building
Lot Description On Golf Course, Sidewalk, Paved
Story 1
Entry Level One
Foundation Slab
Lot Size Range 1/4 to less than 1/2
Sewer Public Sewer
Water Public
Structure Type Block,Stucco
New Construction false
Construction Status No Contingency
Others
Pets Allowed Yes
HOA Fee Include Pool,Maintenance Grounds,Maintenance,Pool,Recreational Facilities
Senior Community No
Ownership Fee Simple
Monthly Total Fees $75
Acceptable Financing Cash, Conventional, FHA, VA Loan
Membership Fee Required Required
Listing Terms Cash, Conventional, FHA, VA Loan
Special Listing Condition None
Read Less Info
Want to know what your home might be worth? Contact us for a FREE valuation!

Our team is ready to help you sell your home for the highest possible price ASAP

© 2024 My Florida Regional MLS DBA Stellar MLS. All Rights Reserved.
Bought with COLDWELL BANKER VANGUARD REALT
GET MORE INFORMATION

REALTORS®






