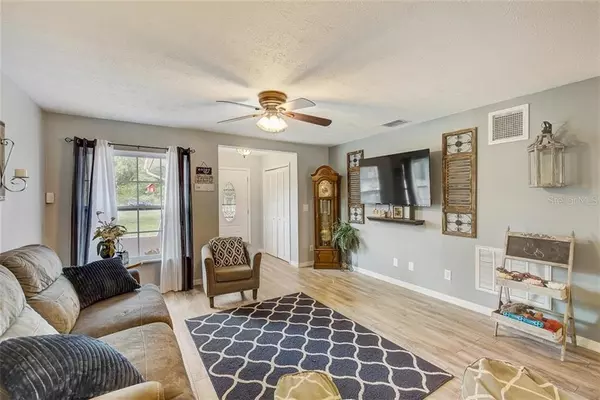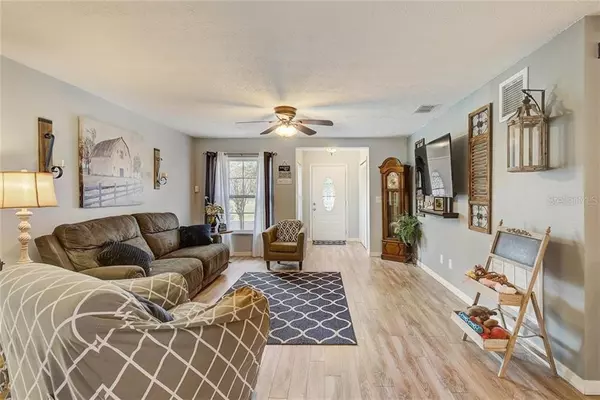$330,000
$300,000
10.0%For more information regarding the value of a property, please contact us for a free consultation.
3 Beds
2 Baths
1,674 SqFt
SOLD DATE : 03/26/2021
Key Details
Sold Price $330,000
Property Type Single Family Home
Sub Type Single Family Residence
Listing Status Sold
Purchase Type For Sale
Square Footage 1,674 sqft
Price per Sqft $197
Subdivision 05 A Ranches
MLS Listing ID T3289389
Sold Date 03/26/21
Bedrooms 3
Full Baths 2
Construction Status No Contingency
HOA Y/N No
Year Built 1981
Annual Tax Amount $1,877
Lot Size 1.310 Acres
Acres 1.31
Lot Dimensions 310 X 185 X 310 X 185
Property Description
Wide open spaces surrounds this pool home located in the Five A Ranches Community. If escaping the traffic, hustle and bustle of city this is the property to make your own! It is so quiet that you can clearly hear the birds chirp in delight! The home has an open floor plan, inside utility, over sized 2 car garage, large screened porch, in-ground pool, open patio, home security system, large detached storage shed, and a fenced yard. The roof was replaced in 2013. Other updates include ceramic tile, updated kitchen cabinets with a breakfast bar. Five A Ranches is a very desirable community where livestock is permitted. Located with-in 1 mile from two Publix shopping plazas. If you are looking for a peaceful spot in the country with modern amenities in close proximity this is your must see location. Hurry up and schedule a private showing of this priced to sell home. With so much this home has to offer with no HOA fees this property will not last long!
Location
State FL
County Pasco
Community 05 A Ranches
Zoning ER
Interior
Interior Features Ceiling Fans(s), Eat-in Kitchen, Open Floorplan, Stone Counters, Walk-In Closet(s)
Heating Central, Electric
Cooling Central Air
Flooring Carpet, Laminate, Tile
Fireplace false
Appliance Dishwasher, Microwave, Range, Refrigerator
Laundry Inside, Laundry Room
Exterior
Exterior Feature Fence, Lighting, Sliding Doors
Parking Features Driveway, Garage Door Opener, Garage Faces Side
Garage Spaces 2.0
Fence Chain Link
Pool In Ground, Lighting, Screen Enclosure
Utilities Available Electricity Connected, Sewer Connected, Water Connected
View Pool
Roof Type Shingle
Porch Covered, Enclosed, Front Porch, Screened
Attached Garage true
Garage true
Private Pool Yes
Building
Lot Description In County
Entry Level One
Foundation Slab
Lot Size Range 1 to less than 2
Sewer Septic Tank
Water Well
Architectural Style Ranch
Structure Type Block
New Construction false
Construction Status No Contingency
Others
Pets Allowed Yes
Senior Community No
Ownership Fee Simple
Acceptable Financing Cash, Conventional, FHA, VA Loan
Membership Fee Required None
Listing Terms Cash, Conventional, FHA, VA Loan
Special Listing Condition None
Read Less Info
Want to know what your home might be worth? Contact us for a FREE valuation!

Our team is ready to help you sell your home for the highest possible price ASAP

© 2025 My Florida Regional MLS DBA Stellar MLS. All Rights Reserved.
Bought with RE/MAX CHAMPIONS
GET MORE INFORMATION
REALTORS®






