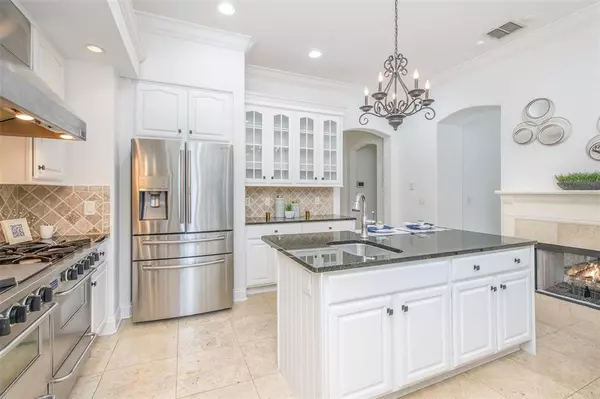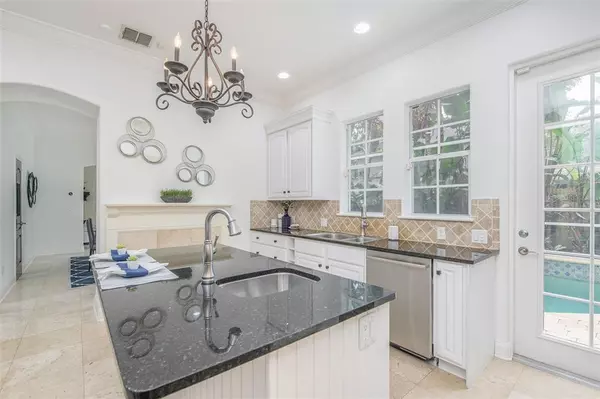$1,050,000
$1,050,000
For more information regarding the value of a property, please contact us for a free consultation.
4 Beds
4 Baths
2,802 SqFt
SOLD DATE : 09/18/2021
Key Details
Sold Price $1,050,000
Property Type Single Family Home
Sub Type Single Family Residence
Listing Status Sold
Purchase Type For Sale
Square Footage 2,802 sqft
Price per Sqft $374
Subdivision Oakellars
MLS Listing ID T3319254
Sold Date 09/18/21
Bedrooms 4
Full Baths 3
Half Baths 1
HOA Y/N No
Year Built 2003
Annual Tax Amount $10,980
Lot Size 6,969 Sqft
Acres 0.16
Lot Dimensions 75x91
Property Description
Wow! Come fall in love with this custom South Tampa home in the highly sought after Oakellar community! The attention to detail is impeccable! With 4 bedrooms, 3 1/2 baths, sparkling pool with spa, and 2 car garage there is nothing left to want. High ceilings, crown molding, and an abundance of natural light is carried throughout the home. The entire main floor showcases beautiful travertine flooring while the second level has quality solid oak wood flooring – no carpet at all! The kitchen is a chef's dream with Kraftsmaid wood cabinetry, granite counters, a 6 burner professional gas stove, stainless steel appliances, and a large island with bar stool seating. The lovely 2-way gas fireplace can be enjoyed in the kitchen as well as the dining room. 6 sets of French doors add charm and lead to the private oasis outside. Enjoy the beautiful Florida weather year-round inside the screened in pool and lanai with an outdoor shower. Mature tropical landscaping frames the saltwater pool and adds plenty of privacy. You will soon forget you're right in the middle of the city! The brick paver patio is continued to a second entertaining area on the side of the home, the perfect spot for a bistro table to enjoy your morning coffee. Escape to the owner's retreat with a massive walk in closet, plantation shutters, and a beautiful bathroom, which has separate his/her vanities and a walk in shower with two shower heads. A junior master bedroom with its own en-suite bathroom and walk in closet is down the hall, along with the remaining 2 bedrooms and full bathroom. Recent upgrades: New roof ’21, interior/exterior paint ‘21, bathroom sinks ’21, new A/C ’20, new screens on enclosure, new leaf filter system, new garage openers. No HOA, no CDD, and not in a flood zone! Excellent location just 1 block from Bayshore and in a top-rated school district. Close to everything amazing South Tampa has to offer and just 20 minutes to the airport. This truly one of a kind home is the perfect place to enjoy the beautiful Florida lifestyle. Come see this house today before someone else makes it their dream home!
Location
State FL
County Hillsborough
Community Oakellars
Zoning RS-50
Interior
Interior Features Living Room/Dining Room Combo, Dormitorio Principal Arriba, Walk-In Closet(s)
Heating Central, Electric, Natural Gas, Zoned
Cooling Central Air
Flooring Marble, Wood
Fireplace true
Appliance Dishwasher, Disposal, Dryer, Gas Water Heater, Microwave, Range, Refrigerator, Washer
Exterior
Exterior Feature French Doors, Irrigation System, Outdoor Shower, Rain Gutters, Sidewalk, Sprinkler Metered
Parking Features Driveway, Garage Door Opener
Garage Spaces 2.0
Pool Child Safety Fence, Gunite, Heated, In Ground, Salt Water, Screen Enclosure
Utilities Available Electricity Connected, Sprinkler Recycled
Roof Type Shingle
Attached Garage true
Garage true
Private Pool Yes
Building
Story 2
Entry Level Two
Foundation Slab
Lot Size Range 0 to less than 1/4
Sewer Public Sewer
Water Public
Structure Type Block,Metal Frame,Stucco
New Construction false
Schools
Elementary Schools Ballast Point-Hb
Middle Schools Madison-Hb
High Schools Robinson-Hb
Others
Senior Community No
Ownership Fee Simple
Special Listing Condition None
Read Less Info
Want to know what your home might be worth? Contact us for a FREE valuation!

Our team is ready to help you sell your home for the highest possible price ASAP

© 2024 My Florida Regional MLS DBA Stellar MLS. All Rights Reserved.
Bought with SMITH & ASSOCIATES REAL ESTATE
GET MORE INFORMATION

REALTORS®






