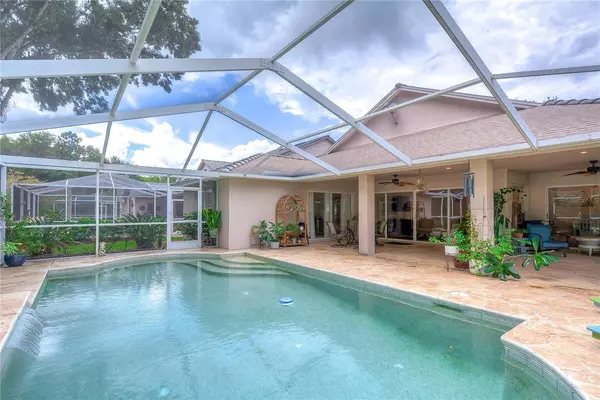$483,000
$499,000
3.2%For more information regarding the value of a property, please contact us for a free consultation.
3 Beds
2 Baths
2,053 SqFt
SOLD DATE : 09/21/2021
Key Details
Sold Price $483,000
Property Type Single Family Home
Sub Type Single Family Residence
Listing Status Sold
Purchase Type For Sale
Square Footage 2,053 sqft
Price per Sqft $235
Subdivision Cheval West Villg 7 Deauvill
MLS Listing ID U8132925
Sold Date 09/21/21
Bedrooms 3
Full Baths 2
Construction Status Inspections
HOA Fees $10/ann
HOA Y/N Yes
Year Built 1998
Annual Tax Amount $5,229
Lot Size 7,405 Sqft
Acres 0.17
Lot Dimensions 60x127
Property Description
Gorgeous 3/2 in secluded Deaville section of Cheval. This lovely 2053 sq ft homes features a large pool with spill over water feature & a fabulous conservation view. Pool & Patio has stamped concrete in soft neutral tone. The conservation view is visible from main living areas & Owner's Suite. Wood floors in main living areas, tile in wet areas, new interior paint, new stylish flat black appliances, granite countertops, open floor plan & volume ceilings makes this home a crowd pleaser. Master Suite features a trey ceiling & an immense walk in closet . HVAC '16, Roof '17. Cheval has 3 entry gates all of which are staffed 24 hrs/day. Cheval offers access to the private Cheval Golf & Athletic Center & the TPC Club. With great schools and easy access to shopping & the Suncoast Expressway makes this home a perfect place to live! All Room sizes are approximates and should be verified by the buyer.
Location
State FL
County Hillsborough
Community Cheval West Villg 7 Deauvill
Zoning PD
Rooms
Other Rooms Inside Utility
Interior
Interior Features Cathedral Ceiling(s), Ceiling Fans(s), Eat-in Kitchen, Living Room/Dining Room Combo, Master Bedroom Main Floor, Open Floorplan, Solid Wood Cabinets, Split Bedroom, Stone Counters, Vaulted Ceiling(s), Walk-In Closet(s)
Heating Central, Electric
Cooling Central Air
Flooring Carpet, Tile, Wood
Fireplace false
Appliance Dishwasher, Disposal, Electric Water Heater, Microwave, Range
Laundry Inside, Laundry Room
Exterior
Exterior Feature Irrigation System, Rain Gutters, Sliding Doors
Parking Features Driveway, Garage Door Opener
Garage Spaces 2.0
Pool Auto Cleaner, Gunite, In Ground, Other, Screen Enclosure
Community Features Deed Restrictions, Gated, Golf Carts OK, Golf, Sidewalks
Utilities Available Cable Connected, Electricity Connected, Natural Gas Connected, Propane, Sewer Connected, Street Lights, Underground Utilities, Water Connected
Amenities Available Optional Additional Fees
View Pool, Trees/Woods
Roof Type Shingle
Porch Front Porch, Rear Porch, Screened
Attached Garage true
Garage true
Private Pool Yes
Building
Lot Description Flood Insurance Required, In County, Sidewalk, Private
Story 1
Entry Level One
Foundation Slab
Lot Size Range 0 to less than 1/4
Sewer Public Sewer
Water Public
Architectural Style Contemporary
Structure Type Block,Stucco
New Construction false
Construction Status Inspections
Schools
Elementary Schools Mckitrick-Hb
Middle Schools Martinez-Hb
High Schools Steinbrenner High School
Others
Pets Allowed Yes
Senior Community No
Ownership Fee Simple
Monthly Total Fees $10
Acceptable Financing Cash, Conventional, FHA, VA Loan
Membership Fee Required Required
Listing Terms Cash, Conventional, FHA, VA Loan
Special Listing Condition None
Read Less Info
Want to know what your home might be worth? Contact us for a FREE valuation!

Our team is ready to help you sell your home for the highest possible price ASAP

© 2024 My Florida Regional MLS DBA Stellar MLS. All Rights Reserved.
Bought with REALTY CONCEPTS OF PINELLAS
GET MORE INFORMATION

REALTORS®






