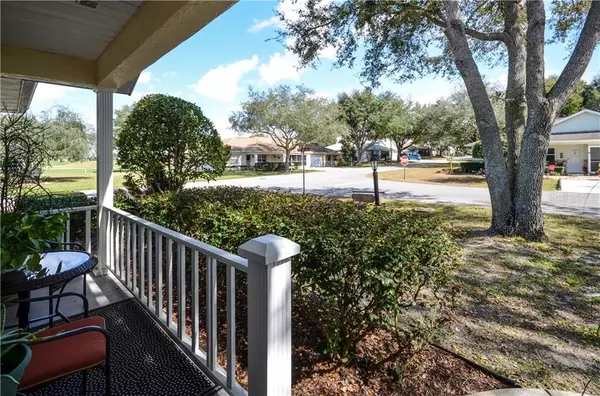$139,000
$139,900
0.6%For more information regarding the value of a property, please contact us for a free consultation.
2 Beds
2 Baths
1,412 SqFt
SOLD DATE : 03/29/2021
Key Details
Sold Price $139,000
Property Type Single Family Home
Sub Type Villa
Listing Status Sold
Purchase Type For Sale
Square Footage 1,412 sqft
Price per Sqft $98
Subdivision On Top Of The World
MLS Listing ID OM615593
Sold Date 03/29/21
Bedrooms 2
Full Baths 2
Construction Status Appraisal,Financing,Inspections
HOA Fees $357/mo
HOA Y/N Yes
Year Built 1997
Annual Tax Amount $847
Property Description
FENCED BACK YARD and COVERED GOLF CART PARKING. This very nice, corner lot, end-unit Delphina model villa home has been well maintained and is located in the highly sought after gated 55+ golf community of On Top of the World. Home features 2 bedrooms, 2 baths, extra-wide 1.5-car garage, great room, screened Lanai, covered golf cart parking, newer roof (2014), newer HVAC (2013), granite Kitchen counters, Solar tube in Family Room, crown molding in Living/Dining Room, carpet in Living/Dining Room and Master Bedroom, laminate flooring in Guest Bedroom, neutral tile flooring in kitchen/Family Room and baths, smudge-proof stainless appliances, custom blinds, ceiling fans, hanging storage racks in garage, utility sink, and more! Lawn care, basic cable, gym, exercise classes, 24-hour guarded gate, exterior painting, and more are included in your monthly HOA fee. As you enter the home you find yourself in the spacious combination Living/Dining Room. Moving toward the back left of the home you find the large open eat-in kitchen with pantry, informal dining area, and eat-at prep-island which overlooks a roomy Family Room. On the right side of the home are the Master and Guest bedrooms and large Guest Bath. The king-size Master Bedroom suite is located at the back right corner of the home, and it features a large walk-in closet with multi-level rods, and Master Bath with step-in shower. The Guest Bedroom is located at the front right corner of the home and it features an extra-deep storage closet. The extra-wide garage allows room for a vehicle and golf cart.
Location
State FL
County Marion
Community On Top Of The World
Zoning PUD
Rooms
Other Rooms Breakfast Room Separate, Family Room, Florida Room
Interior
Interior Features Ceiling Fans(s), Crown Molding, Eat-in Kitchen, Kitchen/Family Room Combo, Living Room/Dining Room Combo, Split Bedroom, Stone Counters, Walk-In Closet(s)
Heating Central, Electric
Cooling Central Air
Flooring Carpet, Laminate, Tile
Furnishings Unfurnished
Fireplace false
Appliance Dishwasher, Dryer, Microwave, Range, Refrigerator, Washer
Laundry In Garage
Exterior
Exterior Feature Fence, Rain Gutters
Parking Features Driveway, Garage Door Opener
Garage Spaces 1.0
Fence Chain Link
Community Features Association Recreation - Owned, Buyer Approval Required, Deed Restrictions, Fitness Center, Gated, Golf Carts OK, Golf, Handicap Modified, Park, Playground, Pool, Racquetball, Special Community Restrictions, Tennis Courts, Wheelchair Access
Utilities Available BB/HS Internet Available, Electricity Connected, Sewer Connected, Street Lights, Underground Utilities, Water Connected
Amenities Available Basketball Court, Clubhouse, Fence Restrictions, Fitness Center, Gated, Golf Course, Handicap Modified, Maintenance, Optional Additional Fees, Pickleball Court(s), Playground, Pool, Racquetball, Recreation Facilities, Shuffleboard Court, Spa/Hot Tub, Storage, Tennis Court(s), Vehicle Restrictions, Wheelchair Access
Roof Type Shingle
Porch Covered, Front Porch, Rear Porch, Screened
Attached Garage true
Garage true
Private Pool No
Building
Lot Description Corner Lot, Level
Story 1
Entry Level One
Foundation Slab
Lot Size Range Non-Applicable
Sewer Public Sewer
Water Public
Architectural Style Florida
Structure Type Block,Stucco
New Construction false
Construction Status Appraisal,Financing,Inspections
Others
Pets Allowed Yes
HOA Fee Include 24-Hour Guard,Pool,Maintenance Grounds,Pool,Private Road,Recreational Facilities,Trash
Senior Community Yes
Ownership Condominium
Monthly Total Fees $357
Acceptable Financing Cash, Conventional
Membership Fee Required Required
Listing Terms Cash, Conventional
Num of Pet 2
Special Listing Condition None
Read Less Info
Want to know what your home might be worth? Contact us for a FREE valuation!

Our team is ready to help you sell your home for the highest possible price ASAP

© 2024 My Florida Regional MLS DBA Stellar MLS. All Rights Reserved.
Bought with EXP REALTY LLC
GET MORE INFORMATION

REALTORS®






