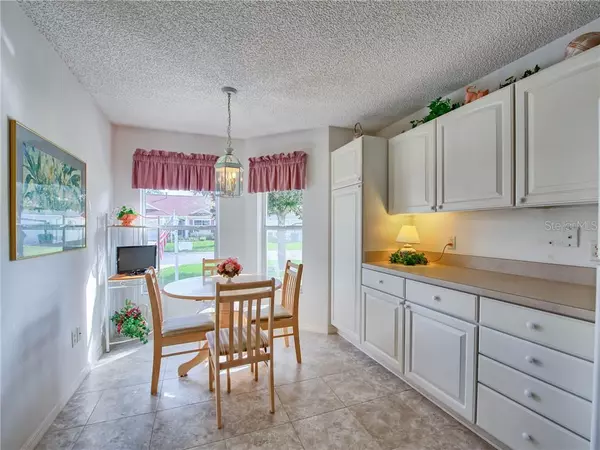$269,900
$269,900
For more information regarding the value of a property, please contact us for a free consultation.
3 Beds
2 Baths
1,662 SqFt
SOLD DATE : 04/26/2021
Key Details
Sold Price $269,900
Property Type Single Family Home
Sub Type Single Family Residence
Listing Status Sold
Purchase Type For Sale
Square Footage 1,662 sqft
Price per Sqft $162
Subdivision The Villages
MLS Listing ID G5037472
Sold Date 04/26/21
Bedrooms 3
Full Baths 2
Construction Status Appraisal,Financing,Inspections
HOA Y/N No
Year Built 2001
Annual Tax Amount $1,712
Lot Size 5,227 Sqft
Acres 0.12
Lot Dimensions 90x60
Property Description
Seller says make your offer now before you miss out. Home is completely furnished. The Villages, Fl. is geographically located in Central Florida, AKA, the sunshine state, where you can retire or work and is an amazing place to begin the next chapter of yours and your families life for generations to come. The lifestyle, weather, tax advantages, outdoor areas, beaches and over 100 different attractions within 100 mi. make this a very attractive investment. Choose your pace of a life well-lived to be as relaxing or as full as you like. From an amazing endless selection of recreation facilities, pools, golf, restaurants, shopping and parks, to the many social clubs, entertainment and activities, residents, guests, and families are filling their days with purpose. Whether you want to learn something new, meet new friends, looking to experience something very special, or ready to spend the day on the golf course, at a priority pool (BY MEMBERSHIP), the opportunities you’ll enjoy are truly endless! This is like living in a vacation world. When deciding on your next home consider what this slightly, previously enjoyed home has to offer. Located in the highly desirable Village of GLENBROOK, and combined with the fact that the owner's are the original owner's, but have only wintered in this home make this one a perfect find. You will find everything to be very gently used and the home well maintained. Consider the fact that the BOND IS PAID and the ROOF was replaced IN 2019. Living in the Village of GLENBROOK, your close to the POLO RIDGE Field and surrounded by golf courses, swimming pools as well as shopping and recreation centers. You can leave the car in the garage and use your golf cart to get to most everywhere you need to go. This designer Dogwood, aka, Jasmine is constructed of concrete, finished with stucco and gutters. Built in 2001 with a Florida room, this home has an open floor plan w/ 1662 SF of well designed living space, 3 bedrooms, 2 full baths, cathedral ceilings in main living area, a kitchen nook, lots of cabinets and counter space, split bedrooms for privacy and a two car garage (see dimensions). This home can be sold with the furnishings if desired. Front exposure is East, and there is small patio in the back off the Florida room for a grill. Inside laundry room, amenity fee is $164.00 per mo., ANNUAL NON AD-VALOREM, LISTED AS CDD FEE (COVERS THE VILLAGES FIRE AND MAINTENANCE FEES) $540. TAXES W/ HOMESTEAD $ 1,711.60. SANITATION FEE IS APPROX. 22.24 PER MO. Lot size is .12 ac. ASK TO SEE THE CURRENT BILLS. Call for your appt. today, you will be glad you did.
Location
State FL
County Sumter
Community The Villages
Zoning CDD
Rooms
Other Rooms Florida Room, Great Room, Inside Utility
Interior
Interior Features Cathedral Ceiling(s), Ceiling Fans(s), Eat-in Kitchen, High Ceilings, Kitchen/Family Room Combo, Living Room/Dining Room Combo, Open Floorplan, Split Bedroom, Thermostat, Walk-In Closet(s), Window Treatments
Heating Central, Natural Gas
Cooling Central Air
Flooring Carpet, Ceramic Tile
Furnishings Negotiable
Fireplace true
Appliance Dishwasher, Disposal, Dryer, Gas Water Heater, Microwave, Range, Refrigerator, Washer
Laundry Inside, Laundry Room
Exterior
Exterior Feature Irrigation System, Lighting, Rain Gutters, Sprinkler Metered
Parking Features Garage Door Opener
Garage Spaces 2.0
Community Features Association Recreation - Owned, Deed Restrictions, Fishing, Fitness Center, Golf Carts OK, Golf, Park, Pool, Special Community Restrictions, Tennis Courts
Utilities Available BB/HS Internet Available, Electricity Connected, Fiber Optics, Public, Sewer Connected, Sprinkler Meter, Street Lights, Underground Utilities
Amenities Available Basketball Court, Clubhouse, Fence Restrictions, Fitness Center, Golf Course, Optional Additional Fees, Park, Pickleball Court(s), Pool, Recreation Facilities, Security, Shuffleboard Court, Spa/Hot Tub, Storage, Tennis Court(s), Trail(s)
Roof Type Shingle
Porch Patio
Attached Garage true
Garage true
Private Pool No
Building
Lot Description Level, Near Golf Course, Paved
Entry Level One
Foundation Slab
Lot Size Range 0 to less than 1/4
Sewer Public Sewer
Water Public
Architectural Style Ranch
Structure Type Concrete,Stucco
New Construction false
Construction Status Appraisal,Financing,Inspections
Others
Pets Allowed Yes
HOA Fee Include Common Area Taxes,Pool,Escrow Reserves Fund,Pool,Recreational Facilities
Senior Community Yes
Ownership Fee Simple
Monthly Total Fees $164
Acceptable Financing Cash, Conventional, FHA, USDA Loan, VA Loan
Listing Terms Cash, Conventional, FHA, USDA Loan, VA Loan
Num of Pet 2
Special Listing Condition None
Read Less Info
Want to know what your home might be worth? Contact us for a FREE valuation!

Our team is ready to help you sell your home for the highest possible price ASAP

© 2024 My Florida Regional MLS DBA Stellar MLS. All Rights Reserved.
Bought with RE/MAX PREMIER REALTY
GET MORE INFORMATION

REALTORS®






