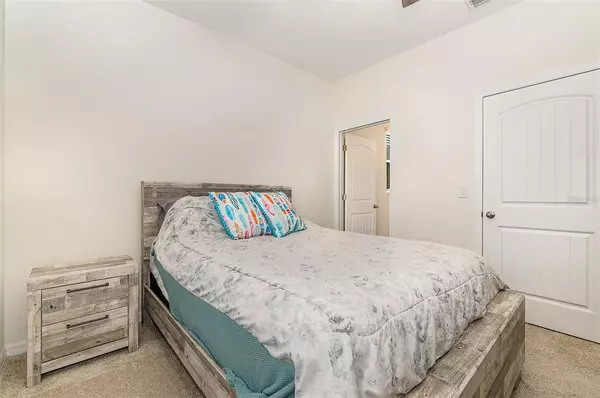$526,000
$519,000
1.3%For more information regarding the value of a property, please contact us for a free consultation.
4 Beds
4 Baths
2,477 SqFt
SOLD DATE : 09/16/2021
Key Details
Sold Price $526,000
Property Type Single Family Home
Sub Type Single Family Residence
Listing Status Sold
Purchase Type For Sale
Square Footage 2,477 sqft
Price per Sqft $212
Subdivision Waterleigh Ph 3A
MLS Listing ID S5054914
Sold Date 09/16/21
Bedrooms 4
Full Baths 3
Half Baths 1
Construction Status Appraisal,Financing,Inspections
HOA Fees $206/mo
HOA Y/N Yes
Year Built 2020
Annual Tax Amount $1,416
Lot Size 5,227 Sqft
Acres 0.12
Property Description
Welcome to Waterleigh in beautiful Horizon West! This Clearden model is one of the most popular floorplans in Waterleigh. This 4-bedroom, 3.5 bath home features an upstairs master bedroom along with two additional bedrooms, and a loft area. The spacious master bedroom has a large walk-in closet and the master bath boasts a granite countertop with dual sinks, and a large walk-in shower. The master bedroom and loft have ceiling fans, as does the downstairs junior suite, family room, and lanai. The two other upstairs bedrooms are wired for fans and have spacious closets. The upstairs bath has a shower and bathtub as well as a double sink granite vanity. The loft features a beautiful balcony that has a gorgeous view of Lake Ihrig. This home also features an upstairs laundry with a matching Maytag washer and dryer. The kitchen is equipped with matching stainless steel Frigidaire Gallery appliances, granite countertops and opens to the large family room and dining area. Off of the family room, there is a cozy covered lanai with a fenced-in backyard. The main floor also boasts the junior suite with a private bathroom that has a bathtub, shower, and sink with granite vanity. The downstairs also has a half-bath with granite vanity, perfect for when entertaining! This home also features a Smart Home Package with a smart touch screen panel that allows you to control several devices including, but not limited to, the built-in video doorbell, front door lock, garage door, lights, thermostat, and alarm. The home includes an attached rear entry 2 car garage with a paver driveway, rain gutters, a fenced-in backyard, and a front porch with a lake view. The highly sought-after Waterleigh community features 2 beautiful clubhouses with 2, soon to be 3, resort-style pools, 2 fitness centers, putt-putt golf, beach volleyball, tennis, a lake view BBQ/picnic area, bark park, fishing pier, 4 playgrounds, outdoor fitness area and so much more! Just minutes to Walt Disney World, enjoy nightly walks in the neighborhood with a fireworks show. With A+ schools, local shopping, and restaurants, it's hard not to feel at home!
Location
State FL
County Orange
Community Waterleigh Ph 3A
Zoning P-D
Rooms
Other Rooms Loft
Interior
Interior Features Ceiling Fans(s), Eat-in Kitchen, Kitchen/Family Room Combo, Living Room/Dining Room Combo, Dormitorio Principal Arriba, Open Floorplan, Stone Counters, Thermostat, Walk-In Closet(s)
Heating Electric
Cooling Central Air
Flooring Carpet, Ceramic Tile
Furnishings Unfurnished
Fireplace false
Appliance Dishwasher, Disposal, Dryer, Electric Water Heater, Microwave, Range, Refrigerator, Washer
Laundry Inside, Laundry Room, Upper Level
Exterior
Exterior Feature Balcony, Fence, Irrigation System, Rain Gutters, Sidewalk, Sliding Doors
Parking Features Alley Access, Driveway, Garage Door Opener, Garage Faces Rear, Ground Level
Garage Spaces 2.0
Fence Other
Community Features Fishing, Fitness Center, Irrigation-Reclaimed Water, Park, Playground, Pool, Sidewalks
Utilities Available BB/HS Internet Available, Cable Connected, Electricity Connected, Sewer Connected, Sprinkler Recycled, Street Lights, Underground Utilities, Water Connected
Amenities Available Fitness Center, Park, Playground, Pool
View Y/N 1
View Park/Greenbelt, Water
Roof Type Shingle
Porch Front Porch, Patio
Attached Garage true
Garage true
Private Pool No
Building
Lot Description In County, Near Golf Course, Sidewalk, Paved, Unincorporated
Entry Level Two
Foundation Slab
Lot Size Range 0 to less than 1/4
Builder Name D.R. Horton
Sewer Public Sewer
Water Public
Architectural Style Bungalow, Contemporary
Structure Type Block,Stucco
New Construction false
Construction Status Appraisal,Financing,Inspections
Schools
Middle Schools Bridgewater Middle
Others
Pets Allowed Yes
HOA Fee Include Pool,Maintenance Grounds
Senior Community No
Ownership Fee Simple
Monthly Total Fees $206
Acceptable Financing Cash, Conventional
Membership Fee Required Required
Listing Terms Cash, Conventional
Special Listing Condition None
Read Less Info
Want to know what your home might be worth? Contact us for a FREE valuation!

Our team is ready to help you sell your home for the highest possible price ASAP

© 2025 My Florida Regional MLS DBA Stellar MLS. All Rights Reserved.
Bought with STOCKWORTH REALTY GROUP
GET MORE INFORMATION
REALTORS®






