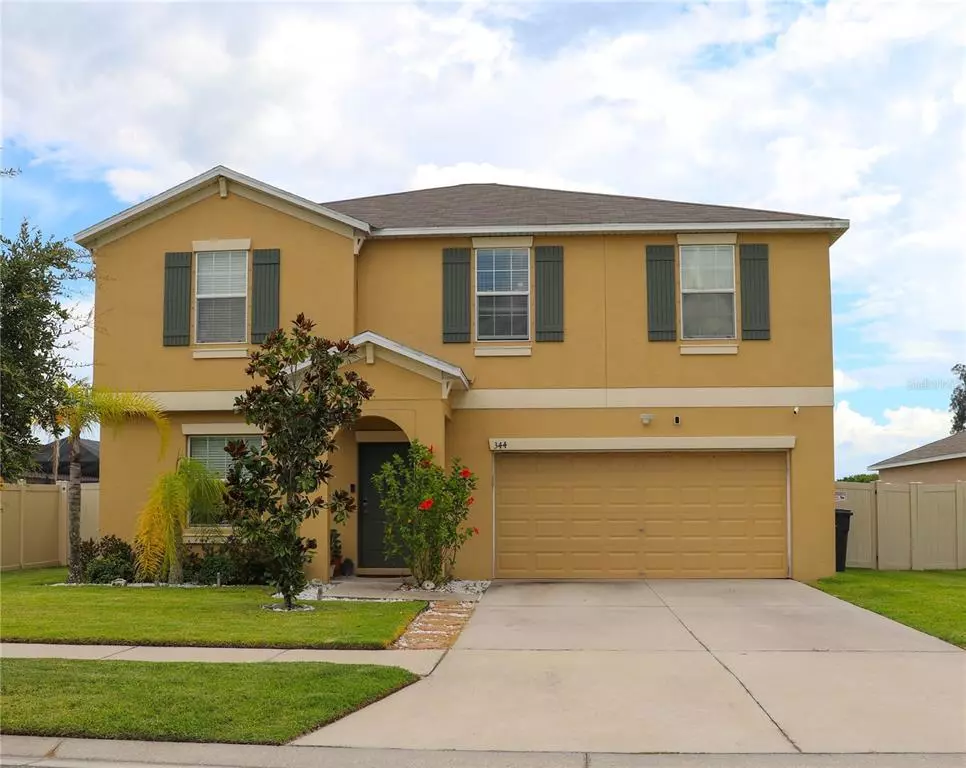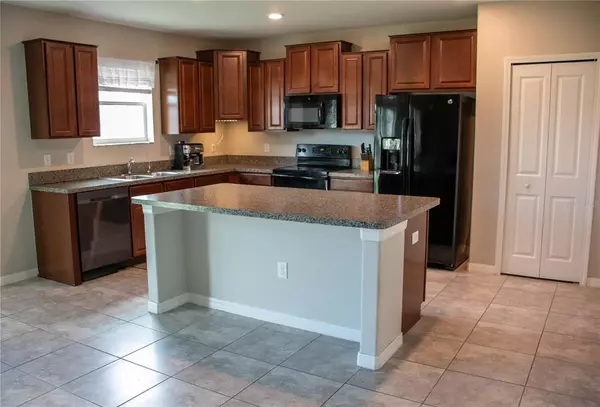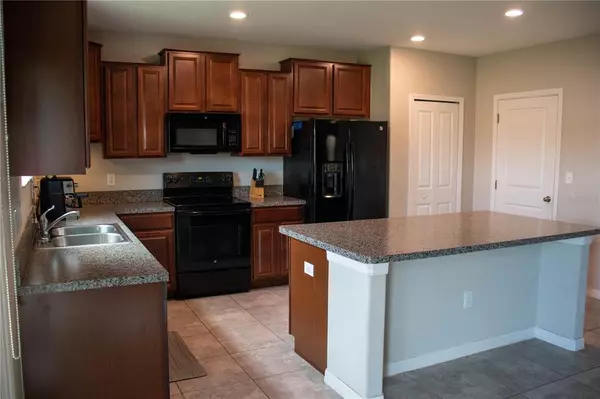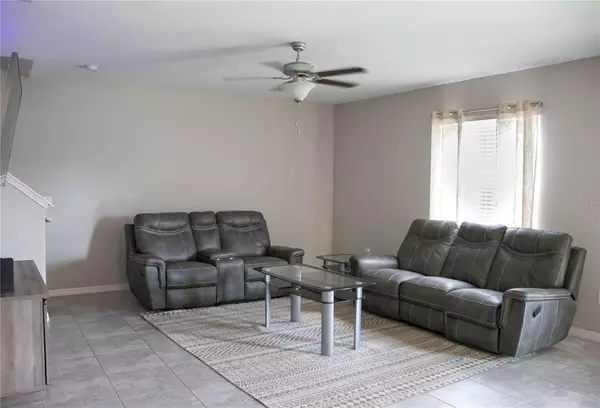$305,000
$299,999
1.7%For more information regarding the value of a property, please contact us for a free consultation.
4 Beds
3 Baths
2,584 SqFt
SOLD DATE : 09/10/2021
Key Details
Sold Price $305,000
Property Type Single Family Home
Sub Type Single Family Residence
Listing Status Sold
Purchase Type For Sale
Square Footage 2,584 sqft
Price per Sqft $118
Subdivision Riverbend West 60
MLS Listing ID U8130887
Sold Date 09/10/21
Bedrooms 4
Full Baths 2
Half Baths 1
Construction Status Inspections
HOA Fees $16
HOA Y/N Yes
Year Built 2017
Annual Tax Amount $5,196
Lot Size 6,534 Sqft
Acres 0.15
Property Description
One or more photo(s) has been virtually staged. Beautiful 2-story move-in ready home! This well-kept home has everything you're looking for. Located in Ruskin, Florida, you're only minutes from Tampa, Sarasota, and St. Petersburg. First floor, you’ll enjoy the open concept layout in the kitchen & living area with views of the pond, as well as a den/office. This house sits on a corner lot, overlooking the pond with a vinyl fenced in backyard. The upstairs features a loft area perfect for a playroom or office, a large Master Suite with a walk-in closet with ample space and 3 bedrooms for the rest of the family to enjoy. This house has many smart home features, an upgraded water softening system and energy star rated appliances! Showings available starting Saturday 7/24/21. Schedule your showing before it's gone!
Location
State FL
County Hillsborough
Community Riverbend West 60
Zoning RESIDENTIA
Rooms
Other Rooms Attic, Den/Library/Office, Loft
Interior
Interior Features Ceiling Fans(s), In Wall Pest System, Dormitorio Principal Arriba, Open Floorplan, Thermostat, Walk-In Closet(s)
Heating Electric
Cooling Central Air
Flooring Carpet, Tile
Fireplace false
Appliance Cooktop, Dishwasher, Disposal, Dryer, Electric Water Heater, Exhaust Fan, Freezer, Ice Maker, Microwave, Refrigerator, Washer, Water Filtration System, Water Softener
Laundry Laundry Room, Upper Level
Exterior
Exterior Feature Fence, Hurricane Shutters, Irrigation System, Lighting, Sidewalk, Sliding Doors
Parking Features Driveway, Ground Level
Garage Spaces 2.0
Fence Vinyl
Utilities Available Cable Available, Electricity Connected, Phone Available, Sewer Connected, Sprinkler Meter, Street Lights, Water Connected
View Y/N 1
View Water
Roof Type Shingle
Porch Covered
Attached Garage true
Garage true
Private Pool No
Building
Lot Description Corner Lot, Sidewalk, Paved
Entry Level Two
Foundation Slab
Lot Size Range 0 to less than 1/4
Builder Name Lennar
Sewer Public Sewer
Water Public
Architectural Style Traditional
Structure Type Cement Siding,Concrete,Stucco
New Construction false
Construction Status Inspections
Others
Pets Allowed No
Senior Community No
Ownership Fee Simple
Monthly Total Fees $32
Acceptable Financing Cash, Conventional, VA Loan
Membership Fee Required Required
Listing Terms Cash, Conventional, VA Loan
Special Listing Condition None
Read Less Info
Want to know what your home might be worth? Contact us for a FREE valuation!

Our team is ready to help you sell your home for the highest possible price ASAP

© 2024 My Florida Regional MLS DBA Stellar MLS. All Rights Reserved.
Bought with MAPP REALTY & INVESTMENT CO
GET MORE INFORMATION

REALTORS®






