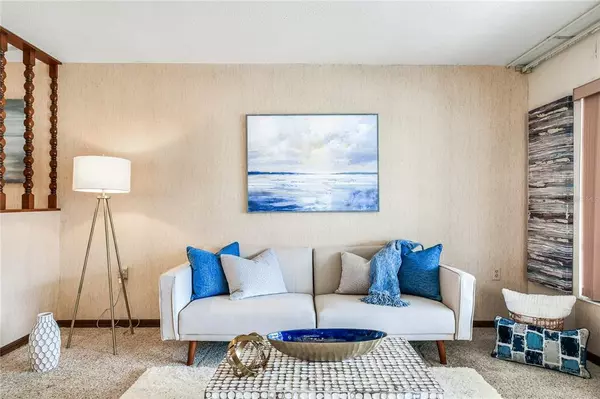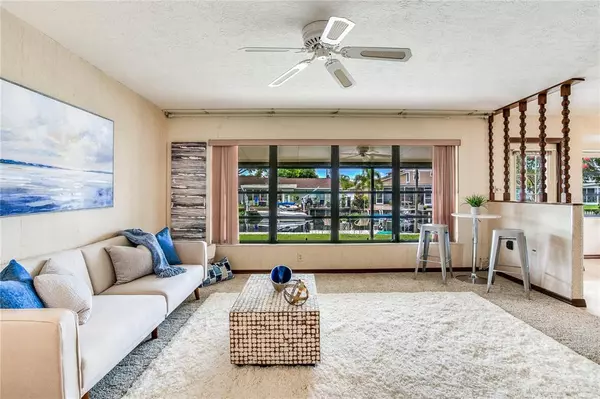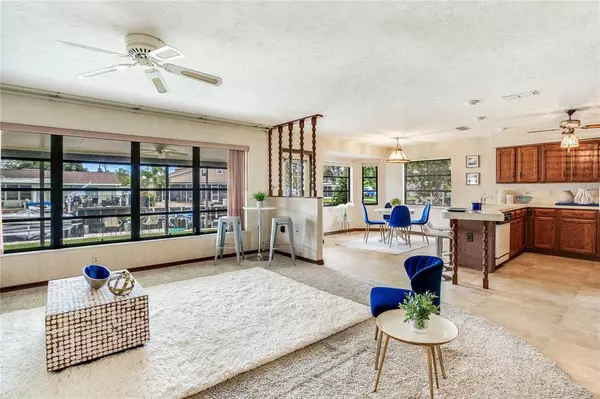$333,000
$330,000
0.9%For more information regarding the value of a property, please contact us for a free consultation.
2 Beds
2 Baths
1,299 SqFt
SOLD DATE : 09/08/2021
Key Details
Sold Price $333,000
Property Type Single Family Home
Sub Type Single Family Residence
Listing Status Sold
Purchase Type For Sale
Square Footage 1,299 sqft
Price per Sqft $256
Subdivision Lake Shore Estates 5Th Add
MLS Listing ID U8129632
Sold Date 09/08/21
Bedrooms 2
Full Baths 2
Construction Status Financing,Inspections
HOA Y/N No
Year Built 1982
Annual Tax Amount $1,806
Lot Size 6,534 Sqft
Acres 0.15
Property Description
BEAUTIFUL WATERFRONT HOME IN PALM HARBOR! This 2 bedroom, 2 bathroom home of 1,299 sqft awaits on an incredible canal lot that open up to Lake Tarpon! As you enter the home you will be impressed by the spaciousness and the light and airy feeling of the living space. The living room has plenty of room for entertaining and shares amazing water views with large cover patio for waterfront relaxing and dining. The kitchen is open to the living and dining. The master bedroom is large with great water views. The second bedroom is also large allowing for comfortable guest accommodations or an expensive home office. The backyard has a beautiful covered patio with a peaceful view of the canal. Bring your fishing poles! Whether you want to enjoy the charm of the current home or expand the home to showcase the amazing views, this property can be the answer to your Florida lifestyle dreams! Close to shopping, restaurants and golfing at Innisbrook!
Location
State FL
County Pinellas
Community Lake Shore Estates 5Th Add
Zoning R-3
Interior
Interior Features Ceiling Fans(s), Eat-in Kitchen, Kitchen/Family Room Combo, Master Bedroom Main Floor, Open Floorplan, Solid Wood Cabinets
Heating Electric
Cooling Central Air
Flooring Carpet, Ceramic Tile
Fireplace false
Appliance Cooktop, Dishwasher, Disposal, Refrigerator
Exterior
Exterior Feature Rain Gutters
Garage Spaces 2.0
Utilities Available Cable Available, Electricity Connected, Phone Available, Water Connected
View Y/N 1
Water Access 1
Water Access Desc Canal - Freshwater
View Water
Roof Type Shingle
Porch Covered, Rear Porch
Attached Garage true
Garage true
Private Pool No
Building
Story 1
Entry Level One
Foundation Slab
Lot Size Range 0 to less than 1/4
Sewer Public Sewer
Water Canal/Lake For Irrigation
Architectural Style Bungalow, Ranch
Structure Type Block
New Construction false
Construction Status Financing,Inspections
Others
Senior Community No
Ownership Fee Simple
Acceptable Financing Cash, Conventional
Listing Terms Cash, Conventional
Special Listing Condition None
Read Less Info
Want to know what your home might be worth? Contact us for a FREE valuation!

Our team is ready to help you sell your home for the highest possible price ASAP

© 2024 My Florida Regional MLS DBA Stellar MLS. All Rights Reserved.
Bought with COMPASS FLORIDA LLC
GET MORE INFORMATION

REALTORS®






