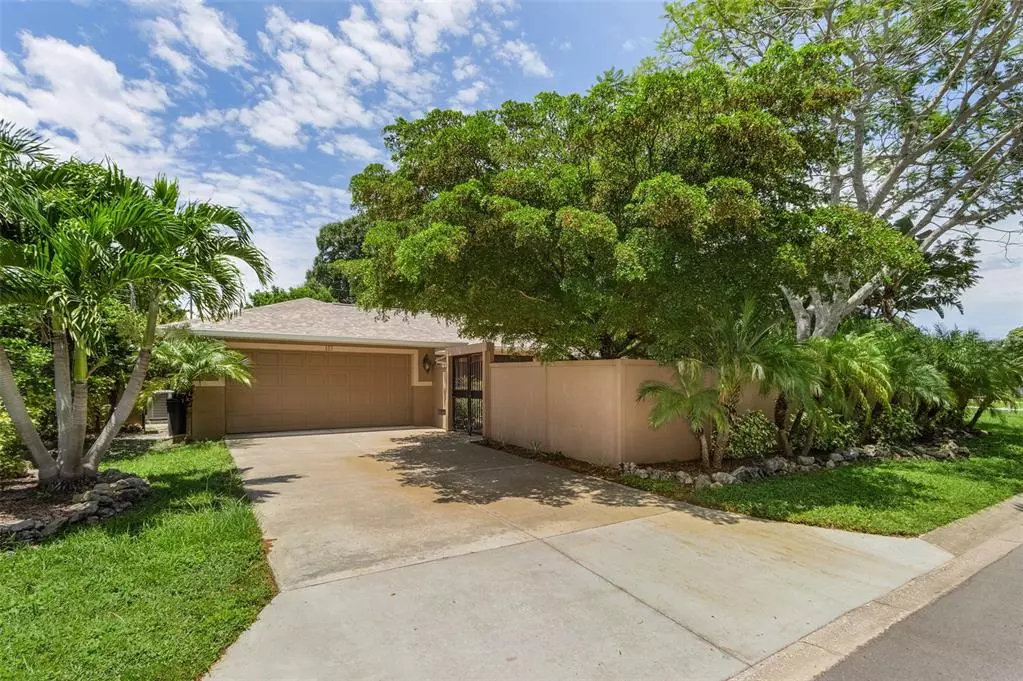$470,000
$465,000
1.1%For more information regarding the value of a property, please contact us for a free consultation.
3 Beds
2 Baths
1,850 SqFt
SOLD DATE : 09/08/2021
Key Details
Sold Price $470,000
Property Type Single Family Home
Sub Type Single Family Residence
Listing Status Sold
Purchase Type For Sale
Square Footage 1,850 sqft
Price per Sqft $254
Subdivision Venice East Sec 1
MLS Listing ID A4508746
Sold Date 09/08/21
Bedrooms 3
Full Baths 2
Construction Status No Contingency
HOA Y/N No
Year Built 2005
Annual Tax Amount $3,698
Lot Size 8,712 Sqft
Acres 0.2
Lot Dimensions 75x116
Property Description
Enjoy elegance and privacy in your own gated estate! You are greeted by a portal entrance to luxurious, mature landscaping. The entire property is enclosed with a fully landscaped solid fence structure. Every inch of your property is usable and completely private. The serene front garden courtyard has a sitting area with a cascading fountain. A new entry screen enclosure and double front doors open to 1851 sq. ft. of open plan with vaulted ceilings. This recently renovated home is truly unique! Your large kitchen has a tubular skylight, stainless steel appliances including an under-counter microwave, high-end dishwasher and 5-burner stove. There are ample pantries and storage in the abundant solid wood cabinets, there is generous counter space and a center island that comfortably seats five and holds additional storage. The open area includes the kitchen, Great Room, living room and dining area, all with vaulted ceilings, recessed lighting and lighted ceiling fans. The floors of the entire living area are diagonally set, 20” x 20” Italian porcelain tile. All these features contribute to the superior and elegant surroundings of this 3-bedroom, 2-bath home. The north side of the house holds the master suite with vaulted ceiling and ceiling fan, with sliders that open onto the lanai and pool. There are two closets, fully appointed with rods, shelves and drawers – one of the closets is walk-in with a wall-mounted jewelry cabinet. The master bath is generous with an oversized, double shower (both overhead and hand-held), twin sinks in a granite-topped, solid wood vanity and plenty of convenient storage. Your family and your guests are accommodated in the two bedrooms on the south side of the home, with fully built-in closets, vaulted ceilings and lighted ceiling fans. The full bath has a brilliant tubular skylight, elegant sink and vanity with ample storage. All bedroom flooring is genuine bamboo. Magnificent 30' tall Areca palms surround the entire property. The house has a separate well for irrigation (with a new pump) and two lockable storage areas attached to either side of the house. The solar-heated, saltwater pool affords complete privacy and is accompanied by an impressive waterfall and pop-ups to tickle your feet. There is dramatic landscape lighting for night swimming. The pool pump is variable speed. There is a lovely rear yard for sun and fun - all part of the package! You are fully protected by the new roof, reinforced and insulated attic with Bessler stairs, a tankless hot water heater, hurricane windows and doors and hurricane shutters throughout, for good measure. There is a 2-car garage with pin coded key pad and a new “no bugs allowed” garage screen. All exterior lighting is automatic, dusk to dawn. This one-of-a-kind gem is close to beaches, shopping, schools and I-75. Nothing to do here but move in!
Location
State FL
County Sarasota
Community Venice East Sec 1
Zoning RSF2
Rooms
Other Rooms Great Room, Inside Utility
Interior
Interior Features Attic Ventilator, Ceiling Fans(s), Eat-in Kitchen, High Ceilings, Kitchen/Family Room Combo, Open Floorplan, Skylight(s), Solid Wood Cabinets, Split Bedroom, Stone Counters, Thermostat, Vaulted Ceiling(s), Window Treatments
Heating Central
Cooling Central Air
Flooring Bamboo, Tile
Fireplace false
Appliance Convection Oven, Dishwasher, Disposal, Dryer, Exhaust Fan, Ice Maker, Microwave, Range, Range Hood, Refrigerator, Tankless Water Heater, Washer, Water Filtration System, Water Purifier, Water Softener
Exterior
Exterior Feature Fence, Hurricane Shutters, Irrigation System, Lighting, Sliding Doors, Storage
Garage Spaces 2.0
Pool In Ground, Screen Enclosure, Solar Heat
Utilities Available Cable Available, Electricity Available, Solar, Sprinkler Recycled, Underground Utilities
View Garden, Pool, Trees/Woods
Roof Type Shingle
Attached Garage true
Garage true
Private Pool Yes
Building
Lot Description In County, Level, Paved
Story 1
Entry Level One
Foundation Slab
Lot Size Range 0 to less than 1/4
Sewer Private Sewer
Water Public
Structure Type Block
New Construction false
Construction Status No Contingency
Schools
Elementary Schools Taylor Ranch Elementary
Middle Schools Venice Area Middle
High Schools Venice Senior High
Others
Pets Allowed Yes
Senior Community No
Ownership Fee Simple
Acceptable Financing Cash, Conventional
Listing Terms Cash, Conventional
Special Listing Condition None
Read Less Info
Want to know what your home might be worth? Contact us for a FREE valuation!

Our team is ready to help you sell your home for the highest possible price ASAP

© 2024 My Florida Regional MLS DBA Stellar MLS. All Rights Reserved.
Bought with GULF SHORES REALTY
GET MORE INFORMATION

REALTORS®






