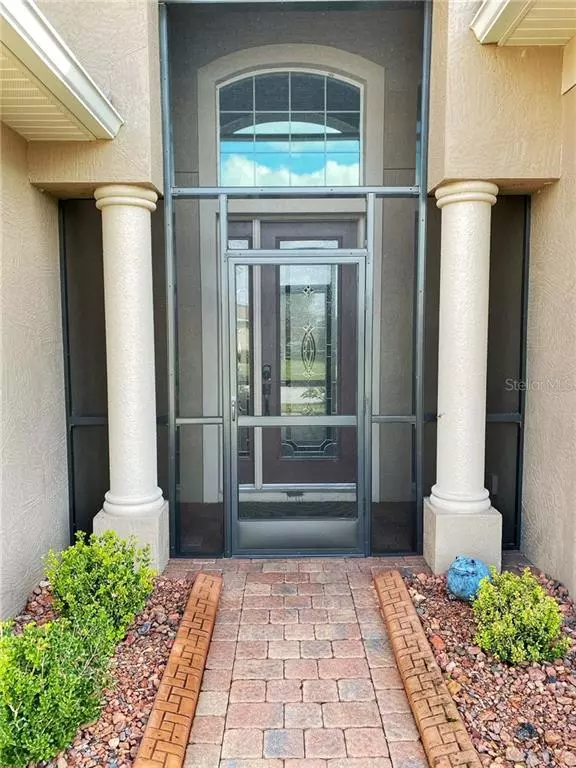$345,000
$349,900
1.4%For more information regarding the value of a property, please contact us for a free consultation.
3 Beds
2 Baths
2,143 SqFt
SOLD DATE : 03/31/2021
Key Details
Sold Price $345,000
Property Type Single Family Home
Sub Type Single Family Residence
Listing Status Sold
Purchase Type For Sale
Square Footage 2,143 sqft
Price per Sqft $160
Subdivision Lake Ashton West Ph 01
MLS Listing ID P4914196
Sold Date 03/31/21
Bedrooms 3
Full Baths 2
HOA Fees $5/ann
HOA Y/N Yes
Year Built 2017
Annual Tax Amount $3,426
Lot Size 6,534 Sqft
Acres 0.15
Property Description
Purchased new in July 2017, this spectacular, expanded St. Croix (3-bed, 2-bath) home is an exquisite example of thoughtful and functional customization. And the CDD debt is fully paid! Approaching the home, you see the tasteful landscaping with custom concrete curbing. The screened front entry opens to a beautiful leaded glass door and matching side light. Upon entering the home, you note the beautiful wood-grain ceramic tile flooring, the two niches backed with vinyl plank, the wall-mounted electric fireplace, and the cathedral ceiling. The kitchen features granite counters, solid wood cabinetry with 42” uppers, a bump-out over the refrigerator and a bump-up/bump-out over the microwave oven. Appliances are black stainless. The laundry and garage exterior wall was bumped out four feet adding 20 sq. ft. of floor space to the laundry room and 80 sq. ft. to the garage. Three 8’ glass sliders fit into a pocket allowing full access between the living room and the fully enclosed, air conditioned Florida room that has Flowcrete patterned flooring, vinyl plank wainscoting and vinyl plank accent wall. Outside the Florida room is a 10’ by 28’ screened enclosure with Flowcrete flooring and views of the seasonal pond beyond. The large master bedroom has an accent wall of vinyl plank and a coffer ceiling. The master bath features custom tile in the shower which has a block window for natural light. Also, the walls have a ceramic tile wainscoting. The 42’ vanity has a makeup station and granite counter. The two guest bedrooms share a custom tiled bathroom. The front bedroom features a large bay giving the room a very spacious feel. The home is equipped with water softener and there is ample metal overhead rack storage in the garage. Truly this home is a spectacular one-of-a-kind! Because of its ample features and location, it will not be available long. Schedule your personal showing today!
Location
State FL
County Polk
Community Lake Ashton West Ph 01
Rooms
Other Rooms Inside Utility
Interior
Interior Features Cathedral Ceiling(s), Ceiling Fans(s), Coffered Ceiling(s), Open Floorplan, Solid Wood Cabinets, Stone Counters, Thermostat, Walk-In Closet(s), Window Treatments
Heating Central, Electric
Cooling Central Air, Humidity Control
Flooring Ceramic Tile, Vinyl
Furnishings Unfurnished
Fireplace false
Appliance Dishwasher, Disposal, Dryer, Electric Water Heater, Microwave, Range, Refrigerator, Washer, Water Softener
Laundry Laundry Room
Exterior
Exterior Feature Irrigation System, Rain Gutters
Parking Features Driveway, Garage Door Opener
Garage Spaces 2.0
Community Features Deed Restrictions, Fishing, Fitness Center, Gated, Golf Carts OK, Golf, Pool, Racquetball, Special Community Restrictions, Tennis Courts, Water Access
Utilities Available BB/HS Internet Available, Cable Connected, Electricity Connected, Phone Available, Sewer Connected, Street Lights, Underground Utilities
Amenities Available Basketball Court, Clubhouse, Fence Restrictions, Fitness Center, Gated, Golf Course, Optional Additional Fees, Pickleball Court(s), Pool, Racquetball, Recreation Facilities, Sauna, Security, Shuffleboard Court, Spa/Hot Tub, Tennis Court(s)
Waterfront Description Pond
View Water
Roof Type Shingle
Porch Patio, Screened
Attached Garage true
Garage true
Private Pool No
Building
Lot Description City Limits, Level, Near Golf Course, Paved
Entry Level One
Foundation Slab
Lot Size Range 0 to less than 1/4
Builder Name Mastercraft Homes
Sewer Public Sewer
Water Public
Architectural Style Contemporary
Structure Type Block,Stucco
New Construction false
Others
Pets Allowed Yes
HOA Fee Include 24-Hour Guard,Recreational Facilities
Senior Community Yes
Ownership Fee Simple
Monthly Total Fees $5
Acceptable Financing Cash, Conventional, FHA, VA Loan
Membership Fee Required Required
Listing Terms Cash, Conventional, FHA, VA Loan
Num of Pet 2
Special Listing Condition None
Read Less Info
Want to know what your home might be worth? Contact us for a FREE valuation!

Our team is ready to help you sell your home for the highest possible price ASAP

© 2024 My Florida Regional MLS DBA Stellar MLS. All Rights Reserved.
Bought with A+ REALTY LLC
GET MORE INFORMATION

REALTORS®






