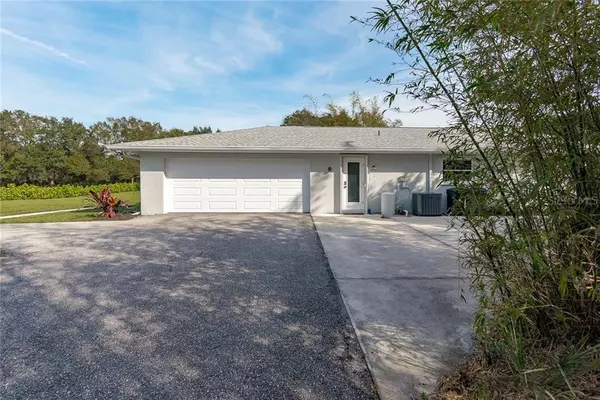$600,000
$599,900
For more information regarding the value of a property, please contact us for a free consultation.
3 Beds
2 Baths
1,842 SqFt
SOLD DATE : 03/01/2021
Key Details
Sold Price $600,000
Property Type Single Family Home
Sub Type Single Family Residence
Listing Status Sold
Purchase Type For Sale
Square Footage 1,842 sqft
Price per Sqft $325
Subdivision Englewood Gardens
MLS Listing ID D6116191
Sold Date 03/01/21
Bedrooms 3
Full Baths 2
Construction Status Inspections
HOA Y/N No
Year Built 1976
Annual Tax Amount $2,728
Lot Size 1.770 Acres
Acres 1.77
Lot Dimensions 230x336
Property Description
This ranch-style property is NEWLY REMODELED and ready for its next owner! Bring your BOAT, RV and toys as this home has room for it all with an expansive circular driveway, two car attached garage PLUS ONE CAR DETACHED GARAGE and LIFTED METAL CARPORT. Situated on 1.77 ACRES, this parcel abuts Lemon Bay Park and Preserve offering extreme privacy in your backyard and giving quick access to miles of trails - great for nature walks and exercising. Unlike many homes available in this area, the work here has already been done! Just move in and enjoy your MODERN FARMHOUSE design with QUALITY UPDATES like oversized, LUXURY VINYL-PLANK FLOORING, LED lighting, custom solid-wood cabinetry, all new interior doors, tall baseboards, charming fixtures and much more! Not only was the inside redone cosmetically from top to bottom but invaluable behind-the-scenes work was done too including a WHOLE HOME RE-PIPE with overhead PEX plumbing, NEW 2020 HVAC SYSTEM, added spray foam insulation and new insulated supply and returns. The kitchen fills the heart of the home and was intended for entertaining with an immense amount of QUARTZITE counter top space, breakfast bar, high-end stainless steel appliances and COFFEE BAR WITH WINE FRIDGE overlooking the dining room with large picture window. The MASTER SUITE features a pool view with custom walk-in closet, dual sinks, makeup vanity and walk-in shower. On the opposite side of the home two guest bedrooms share a large bathroom that also has convenient access out to the lanai. Outside, you have plenty of space for outdoor living around your HEATED SWIMMING POOL and a large sight line of your backyard from here or the kitchen window to watch pets or children play. Invite the whole family over with a shuffleboard court, playground and pool safety fence included with easy open gate! OTHER MAJOR UPDATES TO NOTE include: Hurricane Shutters for all Windows and Doors. Hurricane Rated Garage Door. Tankless Water Heater 2017. Electrical Panel 2016. Septic System 2016. Main Roof 2009 – Detached Garage Roof 2020. This property is eligible for membership to the ENGLEWOOD GARDENS BEACH CLUB and is located near Buchanan Airport & park, MULTIPLE BOAT RAMPS, the many beaches of Manasota Key and the expanding, yet quaint Downtown Dearborn Street which includes boutiques, coffee shops, dining, farmer's markets and most of our local city festivals and parades! NO flood insurance required and NO deed restrictions. Call direct today before this one is gone! Full feature list available and virtual tours welcome.
Location
State FL
County Sarasota
Community Englewood Gardens
Zoning RE2
Interior
Interior Features Ceiling Fans(s), Eat-in Kitchen, Open Floorplan, Other, Solid Wood Cabinets, Split Bedroom, Stone Counters, Thermostat, Walk-In Closet(s)
Heating Heat Pump
Cooling Central Air
Flooring Tile, Vinyl
Furnishings Unfurnished
Fireplace false
Appliance Dishwasher, Disposal, Microwave, Range, Range Hood, Refrigerator, Wine Refrigerator
Laundry Inside, Laundry Room
Exterior
Exterior Feature Hurricane Shutters, Rain Gutters, Sliding Doors, Storage
Parking Features Boat, Circular Driveway, Covered, Driveway, Garage Door Opener, Garage Faces Side, Golf Cart Garage, Parking Pad, Workshop in Garage
Garage Spaces 3.0
Pool Child Safety Fence, Gunite, Heated, In Ground, Outside Bath Access, Screen Enclosure
Utilities Available BB/HS Internet Available, Cable Available, Electricity Connected, Public, Water Connected
View Park/Greenbelt, Trees/Woods
Roof Type Shingle
Porch Rear Porch, Screened
Attached Garage true
Garage true
Private Pool Yes
Building
Lot Description In County, Near Public Transit, Oversized Lot, Paved
Story 1
Entry Level One
Foundation Slab
Lot Size Range 1 to less than 2
Sewer Septic Tank
Water Public
Architectural Style Ranch
Structure Type Block
New Construction false
Construction Status Inspections
Others
Senior Community No
Ownership Fee Simple
Acceptable Financing Cash, Conventional
Listing Terms Cash, Conventional
Special Listing Condition None
Read Less Info
Want to know what your home might be worth? Contact us for a FREE valuation!

Our team is ready to help you sell your home for the highest possible price ASAP

© 2024 My Florida Regional MLS DBA Stellar MLS. All Rights Reserved.
Bought with KELLER WILLIAMS REALTY GOLD
GET MORE INFORMATION

REALTORS®






