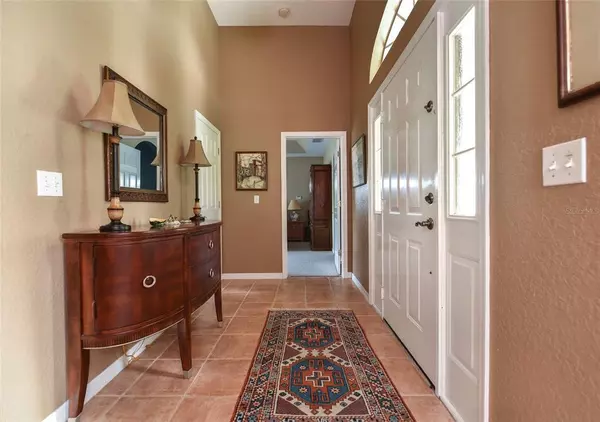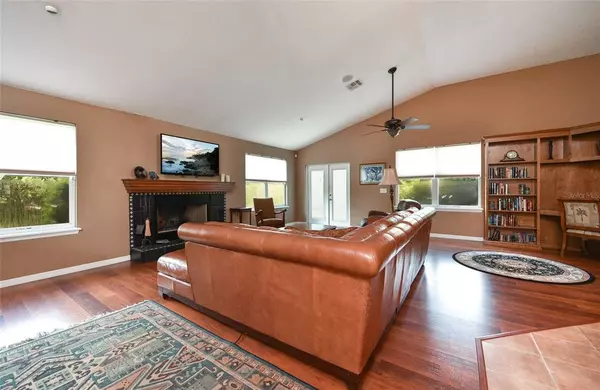$380,000
$379,000
0.3%For more information regarding the value of a property, please contact us for a free consultation.
4 Beds
3 Baths
2,473 SqFt
SOLD DATE : 08/31/2021
Key Details
Sold Price $380,000
Property Type Single Family Home
Sub Type Single Family Residence
Listing Status Sold
Purchase Type For Sale
Square Footage 2,473 sqft
Price per Sqft $153
Subdivision Hammock Pointe Unit 02
MLS Listing ID O5959069
Sold Date 08/31/21
Bedrooms 4
Full Baths 2
Half Baths 1
Construction Status Appraisal,Financing,Inspections
HOA Fees $28
HOA Y/N Yes
Year Built 1996
Annual Tax Amount $3,572
Lot Size 0.380 Acres
Acres 0.38
Lot Dimensions 114x148
Property Description
Welcome to your piece of paradise in beautifully wooded Hammock Pointe. Located just south of Lake Nona area, this scenic neighborhood of custom homes on oversized lots has all the tranquility that you just don't get with new construction communities. This 4/2 home has a downstairs master, upstairs 4th bedroom, open floor plan and vaulted ceilings that makes the space perfect for entertaining. The home sits on .38 acres, with a cozy back yard big enough for a pool, a 19x14 open patio, wood burning fireplace, extra closet space with gun safe that conveys, alarm system, and attached 2-car garage. With just a little cosmetic updating, this home can be designed to fit any style. The community has private water processing included in your ultra low HOA fee schedule. The property has a deep well for the sprinkler system that not only saves on water usage fees, it extends past the groundwater level of typical sprinkler wells, for clear water spray, along with a salt-free water softener system for whole house purification. ****One owner since built, roof was installed in 2013 and the AC has also replaced. **** We're excited for you to make your appointment to see this home today!
Location
State FL
County Osceola
Community Hammock Pointe Unit 02
Zoning ORS1
Rooms
Other Rooms Storage Rooms
Interior
Interior Features Ceiling Fans(s), Master Bedroom Main Floor, Open Floorplan, Tray Ceiling(s), Vaulted Ceiling(s), Walk-In Closet(s)
Heating Central
Cooling Central Air
Flooring Carpet, Ceramic Tile, Laminate
Fireplaces Type Living Room
Fireplace true
Appliance Dishwasher, Dryer, Microwave, Range, Refrigerator, Washer
Laundry Inside
Exterior
Exterior Feature French Doors, Irrigation System, Sliding Doors
Garage Spaces 2.0
Utilities Available Private
Roof Type Shingle
Attached Garage true
Garage true
Private Pool No
Building
Story 2
Entry Level Two
Foundation Slab
Lot Size Range 1/4 to less than 1/2
Sewer Septic Tank
Water Private
Structure Type Block,Stucco,Wood Frame
New Construction false
Construction Status Appraisal,Financing,Inspections
Others
Pets Allowed Yes
Senior Community No
Ownership Fee Simple
Monthly Total Fees $57
Acceptable Financing Cash, Conventional
Membership Fee Required Required
Listing Terms Cash, Conventional
Special Listing Condition None
Read Less Info
Want to know what your home might be worth? Contact us for a FREE valuation!

Our team is ready to help you sell your home for the highest possible price ASAP

© 2024 My Florida Regional MLS DBA Stellar MLS. All Rights Reserved.
Bought with REBECCA BERGERY
GET MORE INFORMATION

REALTORS®






