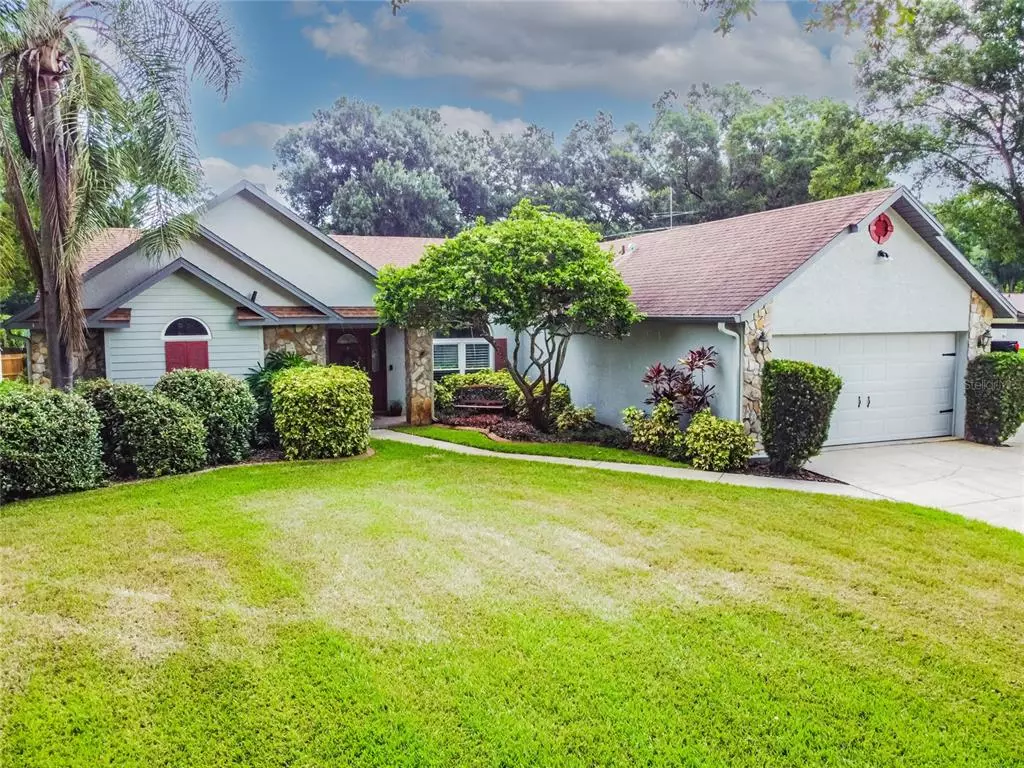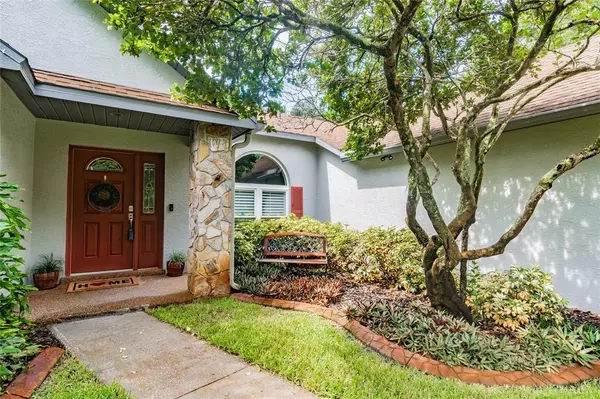$444,000
$425,000
4.5%For more information regarding the value of a property, please contact us for a free consultation.
3 Beds
2 Baths
2,378 SqFt
SOLD DATE : 08/30/2021
Key Details
Sold Price $444,000
Property Type Single Family Home
Sub Type Single Family Residence
Listing Status Sold
Purchase Type For Sale
Square Footage 2,378 sqft
Price per Sqft $186
Subdivision North Grove Add
MLS Listing ID T3318418
Sold Date 08/30/21
Bedrooms 3
Full Baths 2
HOA Fees $2/ann
HOA Y/N Yes
Year Built 1990
Annual Tax Amount $2,717
Lot Size 0.380 Acres
Acres 0.38
Property Description
Absolutely STUNNING new listing in popular Lake Padgett Estates! Located on a CUL-DE-SAC, this SPACIOUS home is sure to please with its amazing OPEN FLOOR PLAN and COMPLETELY UPDATED living space. Prepare to be WOWED by the gorgeous NEW KITCHEN, complete with NEW QUARTZ countertops, NEW stainless appliances, and NEW soft-close cabinetry. This beautiful kitchen opens up to the generously sized living space, complete with vaulted ceilings and NEW CUSTOM BUILT-INS around the FIREPLACE. The spacious den/office has beautiful wood flooring and could be converted into a 4th bedroom as it includes a large storage closet. The home also boasts a LARGE MASTER SUITE with a beautiful new grid accent wall and 2 walk-in closets. Enjoy hours of outdoor living in the enclosed SCREENED-IN LANAI, on the newly painted LARGE DECK, or in the generously sized COMPLETELY FENCED BACK/SIDE YARD. You’ll also appreciate the attached 2-car garage and additional separate carport for your boat or extra vehicle! Lake Padgett Estates is a GOLF-CART FRIENDLY community whose residents enjoy PRIVATE ACCESS to 3 SKI LAKES, a fishing lake, tennis courts, horse stables, and 4 parks/playgrounds. With NO CDD or HOA required, this well-maintained home is a RARE FIND! Come see it today!
Location
State FL
County Pasco
Community North Grove Add
Zoning PUD
Rooms
Other Rooms Den/Library/Office, Inside Utility
Interior
Interior Features Built-in Features, Ceiling Fans(s), Kitchen/Family Room Combo, Open Floorplan, Split Bedroom, Stone Counters, Thermostat, Vaulted Ceiling(s), Walk-In Closet(s)
Heating Central, Electric
Cooling Central Air
Flooring Carpet, Ceramic Tile, Vinyl, Wood
Fireplaces Type Wood Burning
Fireplace true
Appliance Dishwasher, Disposal, Electric Water Heater, Microwave, Range, Range Hood, Refrigerator, Water Filtration System, Water Softener
Laundry Inside, Laundry Room
Exterior
Exterior Feature Fence, Irrigation System
Parking Features Driveway, Garage Door Opener
Garage Spaces 2.0
Fence Chain Link, Wood
Community Features Boat Ramp, Fishing, Golf Carts OK, Stable(s), Park, Playground, Tennis Courts, Water Access
Utilities Available BB/HS Internet Available, Cable Available, Electricity Connected, Phone Available, Street Lights
Amenities Available Boat Slip, Park, Playground, Tennis Court(s)
Roof Type Shingle
Porch Deck, Enclosed, Rear Porch, Screened
Attached Garage true
Garage true
Private Pool No
Building
Lot Description Cul-De-Sac
Story 1
Entry Level One
Foundation Slab
Lot Size Range 1/4 to less than 1/2
Sewer Septic Tank
Water Well
Structure Type Block,Stucco
New Construction false
Schools
Elementary Schools Lake Myrtle Elementary-Po
Middle Schools Charles S. Rushe Middle-Po
High Schools Sunlake High School-Po
Others
Pets Allowed Yes
Senior Community No
Ownership Fee Simple
Monthly Total Fees $2
Acceptable Financing Cash, Conventional
Membership Fee Required Optional
Listing Terms Cash, Conventional
Special Listing Condition None
Read Less Info
Want to know what your home might be worth? Contact us for a FREE valuation!

Our team is ready to help you sell your home for the highest possible price ASAP

© 2024 My Florida Regional MLS DBA Stellar MLS. All Rights Reserved.
Bought with KELLER WILLIAMS REALTY SOUTH TAMPA
GET MORE INFORMATION

REALTORS®






