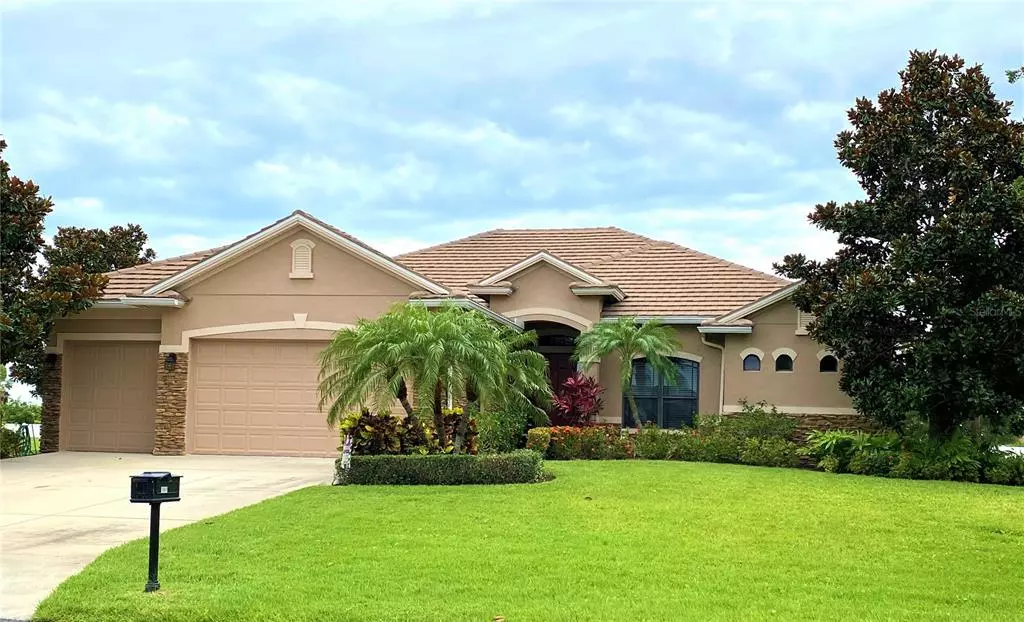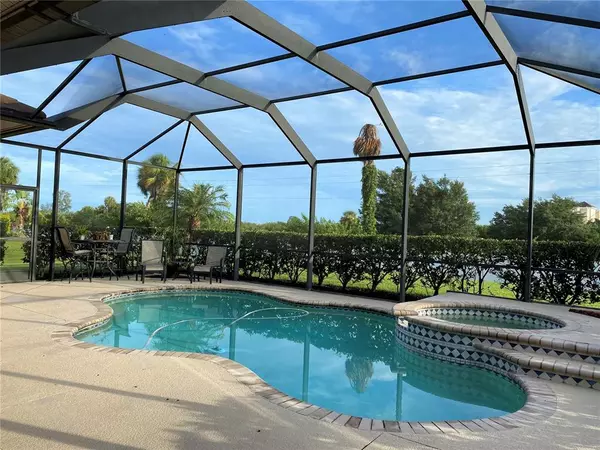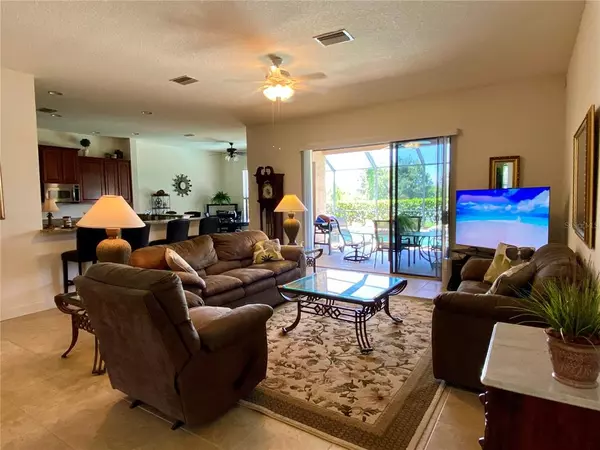$585,000
$549,900
6.4%For more information regarding the value of a property, please contact us for a free consultation.
3 Beds
3 Baths
2,718 SqFt
SOLD DATE : 08/27/2021
Key Details
Sold Price $585,000
Property Type Single Family Home
Sub Type Single Family Residence
Listing Status Sold
Purchase Type For Sale
Square Footage 2,718 sqft
Price per Sqft $215
Subdivision Boccage
MLS Listing ID A4504783
Sold Date 08/27/21
Bedrooms 3
Full Baths 2
Half Baths 1
HOA Fees $158/qua
HOA Y/N Yes
Year Built 2006
Annual Tax Amount $4,080
Lot Size 0.540 Acres
Acres 0.54
Property Description
POOL HOME with a 3 car garage tucked away in Palmetto's Best Kept Secret, a unique private gated enclave of 22 executive homes, Boccage. A neighborhood that feels more like being in the country than in the heart of a big city. This stunning Craftsman home with decorative stone front, tiled roof, 3 car garage is positioned on such a desirable prime lot with .54 acres, well landscaped and manicured lawn. This lot offers serene lake view in front and no rear neighbors directly in the back. A warm and inviting entry sets the tone of this comfortable 3BR, 2.5 BA plus office, custom-built Richmond Home w/elements of quality design and craftsmanship throughout features include tiled flooring in main areas, tray ceilings, 8 ft. doors, 10 ft. ceilings and so much more! This split floor plan maximizes the value of each sq. ft. positioning bedrooms for privacy & quiet, creating a flow from foyer to the great room, parallel to the perfect entertaining kitchen while overlooking the great room. With a large "breakfast" bar and a center island, granite surfaces, hardwood cabinets, Double oven, closet pantry, stainless steel appliances, and an abundant of seating options, its hard not to entertain family & friends. Triple sliders guide you to a relaxing oasis where you can sit and unwind from the day and take a dip in the pool. Private and refreshing! Its easy to relax poolside and enjoy the evening sunsets over the Terra Ceia Bay. You will find the bedroom sizes in the home are large. The Master Bedroom features a nice "sitting" area, great for some quiet time or slip out for a quick swim. Feel safe and protected w/hurricane reinforced garage door and hurricane shutters. Ideal location & short distance to Terra Ceia Bay Golf & Country Club, Blackstone Park, Bradenton Yacht Club, Garden Center, Marinas, shopping, easy commute over the Skyway Bridge to St Petersburg, Tampa, 275 and I-75. Short drive to enjoy a sunset on our world class beaches!
Location
State FL
County Manatee
Community Boccage
Zoning PDH
Direction W
Rooms
Other Rooms Den/Library/Office
Interior
Interior Features Ceiling Fans(s), Dry Bar, Eat-in Kitchen, High Ceilings, In Wall Pest System, Open Floorplan, Split Bedroom, Stone Counters, Tray Ceiling(s), Walk-In Closet(s)
Heating Central, Heat Pump
Cooling Central Air
Flooring Carpet, Ceramic Tile
Furnishings Negotiable
Fireplace false
Appliance Built-In Oven, Cooktop, Dishwasher, Disposal, Dryer, Electric Water Heater, Microwave, Refrigerator, Washer
Laundry Inside, Laundry Room
Exterior
Exterior Feature Hurricane Shutters, Irrigation System
Parking Features Driveway, Garage Door Opener
Garage Spaces 3.0
Pool Gunite, In Ground, Lighting, Outside Bath Access, Pool Sweep, Screen Enclosure
Community Features Deed Restrictions, Gated, Golf Carts OK
Utilities Available Public
Amenities Available Gated
View Y/N 1
Water Access 1
Water Access Desc Lake
View Water
Roof Type Tile
Porch Covered, Front Porch, Patio, Screened
Attached Garage true
Garage true
Private Pool Yes
Building
Story 1
Entry Level One
Foundation Slab
Lot Size Range 1/2 to less than 1
Sewer Public Sewer
Water Public
Structure Type Block,Stucco
New Construction false
Schools
Elementary Schools Palmetto Elementary-Mn
Middle Schools Lincoln Middle
High Schools Palmetto High
Others
Pets Allowed Yes
HOA Fee Include Common Area Taxes,Escrow Reserves Fund,Other,Private Road
Senior Community No
Ownership Fee Simple
Monthly Total Fees $158
Acceptable Financing Cash, Conventional
Membership Fee Required Required
Listing Terms Cash, Conventional
Special Listing Condition None
Read Less Info
Want to know what your home might be worth? Contact us for a FREE valuation!

Our team is ready to help you sell your home for the highest possible price ASAP

© 2024 My Florida Regional MLS DBA Stellar MLS. All Rights Reserved.
Bought with ROSEBAY INTERNATIONAL, INC
GET MORE INFORMATION

REALTORS®






