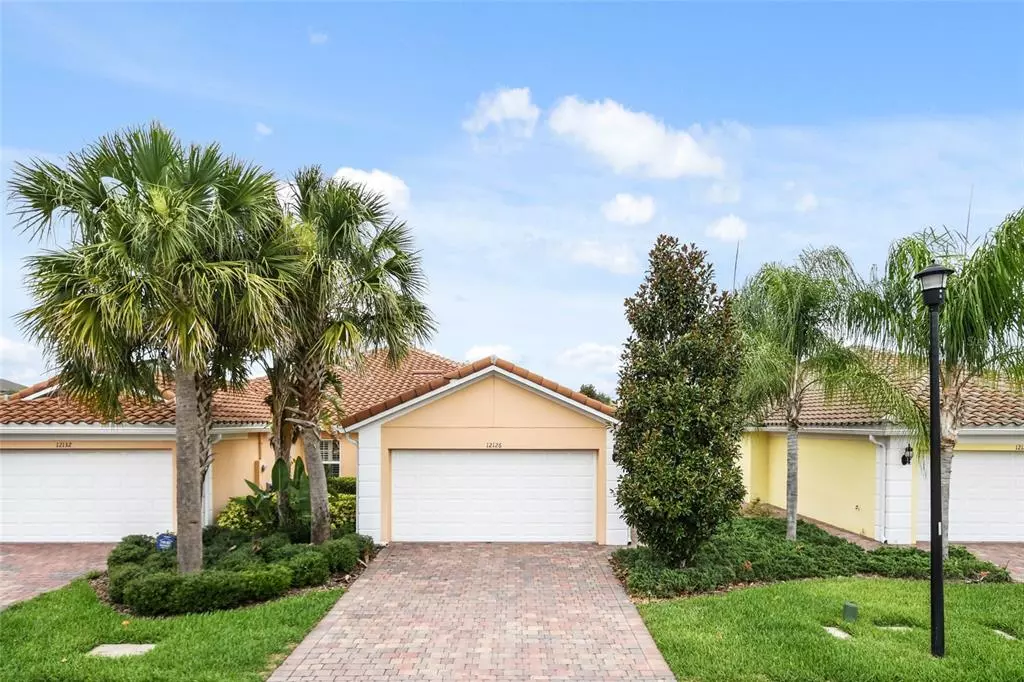$385,000
$369,900
4.1%For more information regarding the value of a property, please contact us for a free consultation.
3 Beds
2 Baths
1,554 SqFt
SOLD DATE : 08/20/2021
Key Details
Sold Price $385,000
Property Type Single Family Home
Sub Type 1/2 Duplex
Listing Status Sold
Purchase Type For Sale
Square Footage 1,554 sqft
Price per Sqft $247
Subdivision Villagewalk/Lk Nona Un #4D
MLS Listing ID O5956765
Sold Date 08/20/21
Bedrooms 3
Full Baths 2
Construction Status Appraisal,Financing
HOA Fees $350/mo
HOA Y/N Yes
Year Built 2015
Annual Tax Amount $6,089
Lot Size 4,791 Sqft
Acres 0.11
Lot Dimensions 4679
Property Description
Enjoy Living the Lake Nona Lifestyle in Village Walk Lake Nona; a Resort Style Community with Trails and Amenities for Everyone to Enjoy. This Well Maintained and Move in ready 3 Bedroom 2 Bathroom Villa offers Beautiful Water Views from the Covered and Screened In Back Porch. A Functional Open and Split Floorplan offers the whole family the Best of Both Worlds. As you enter you will find a Large Dining Space, Kitchen, and Family Room Combo. Your kitchen comes equipped with Stainless Steel Appliances, Granite Countertops, 42 Inch Cabinets, and a Closet Pantry. At the back of the home you will find your Master Bedroom with Ensuite which offers Double Sinks, Granite Countertops, a Large Shower, and Walk In Closet. At the front of the home you will find two more bedrooms, a full bathroom, and a great Walk-in Laundry Room with direct access to your two car garage. The Village Walk community brings resort-style living to Lake Nona with amazing amenities such as a heated lap pool and resort style pool, playground, scenic outdoor trails, tennis and basketball courts, 24-hour fitness center, library, card room, and on-site shops to purchase gas, a deli, and salon services. The HOA also includes Internet, Basic Cable, and a 24 hour Man Guarded Gate with two other Resident Only gates for Secured Access, Home Security System, and Lawn Maintenance. Conveniently located by Medical City, USTA National Training Center, Shopping, Dining, and Highways.
Location
State FL
County Orange
Community Villagewalk/Lk Nona Un #4D
Zoning PD/AN
Interior
Interior Features Kitchen/Family Room Combo, Master Bedroom Main Floor, Thermostat, Walk-In Closet(s)
Heating Central, Electric
Cooling Central Air
Flooring Carpet, Tile
Fireplace false
Appliance Dishwasher, Disposal, Dryer, Microwave, Range, Refrigerator, Washer
Laundry Inside, Laundry Room
Exterior
Exterior Feature Irrigation System, Sliding Doors
Parking Features Driveway, Garage Door Opener
Garage Spaces 2.0
Community Features Deed Restrictions, Fitness Center, Gated, Park, Playground, Pool, Sidewalks, Tennis Courts, Waterfront
Utilities Available BB/HS Internet Available, Cable Available, Electricity Available, Public, Sewer Available, Water Available
Amenities Available Basketball Court, Clubhouse, Fence Restrictions, Fitness Center, Gated, Park, Playground, Pool, Recreation Facilities, Security, Tennis Court(s), Vehicle Restrictions
View Y/N 1
View Trees/Woods
Roof Type Tile
Porch Rear Porch, Screened
Attached Garage true
Garage true
Private Pool No
Building
Entry Level One
Foundation Slab
Lot Size Range 0 to less than 1/4
Sewer Public Sewer
Water Public
Structure Type Block,Stucco
New Construction false
Construction Status Appraisal,Financing
Schools
Elementary Schools Laureate Park Elementary
Middle Schools Lake Nona Middle School
High Schools Lake Nona High
Others
Pets Allowed Yes
HOA Fee Include 24-Hour Guard,Cable TV,Pool,Internet,Maintenance Grounds,Pool,Recreational Facilities,Security
Senior Community No
Ownership Fee Simple
Monthly Total Fees $350
Acceptable Financing Cash, Conventional, VA Loan
Membership Fee Required Required
Listing Terms Cash, Conventional, VA Loan
Special Listing Condition None
Read Less Info
Want to know what your home might be worth? Contact us for a FREE valuation!

Our team is ready to help you sell your home for the highest possible price ASAP

© 2024 My Florida Regional MLS DBA Stellar MLS. All Rights Reserved.
Bought with PREMIUM PROPERTIES R.E SERVICE
GET MORE INFORMATION

REALTORS®






