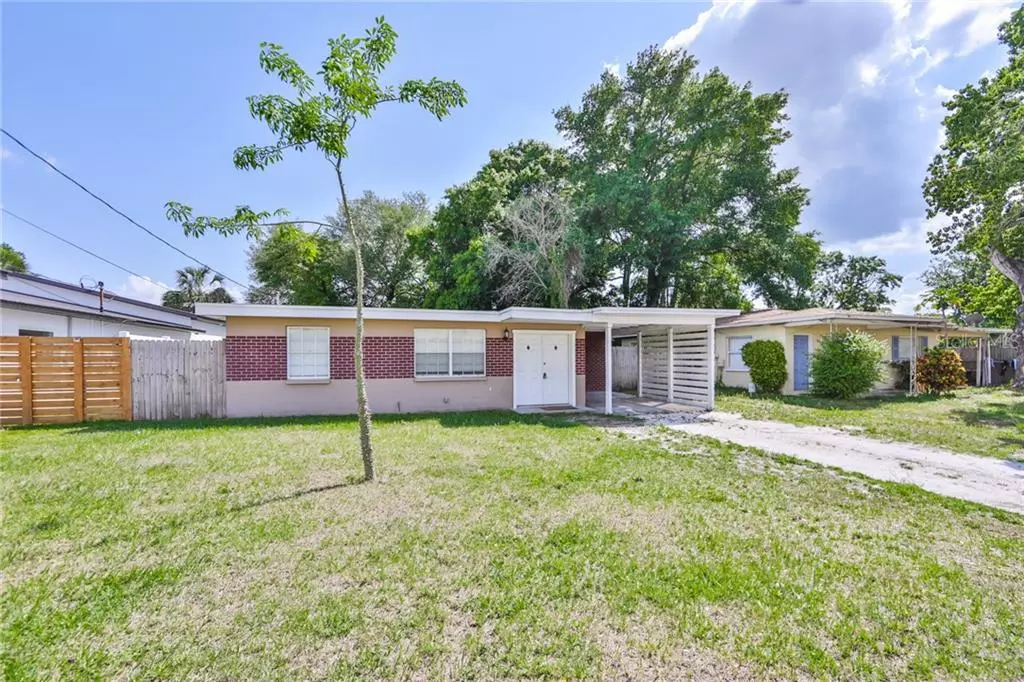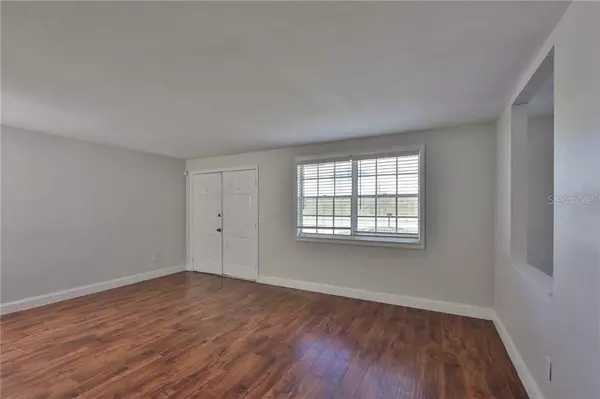$401,500
$404,500
0.7%For more information regarding the value of a property, please contact us for a free consultation.
3 Beds
2 Baths
1,435 SqFt
SOLD DATE : 08/20/2021
Key Details
Sold Price $401,500
Property Type Single Family Home
Sub Type Single Family Residence
Listing Status Sold
Purchase Type For Sale
Square Footage 1,435 sqft
Price per Sqft $279
Subdivision Hanan Estates
MLS Listing ID T3298525
Sold Date 08/20/21
Bedrooms 3
Full Baths 2
Construction Status Financing,Inspections
HOA Y/N No
Year Built 1959
Annual Tax Amount $3,694
Lot Size 7,405 Sqft
Acres 0.17
Lot Dimensions 55x136
Property Description
PLANT SCHOOL DISTRICT! Impeccably maintained 3 bedrooms+ office 2-bathroom block home is located on an oversized premium lot with fencing for privacy. Brick accent and double front doors welcomes you into a spacious family room with wood laminate flooring. Exceptional eat-in remodeled kitchen features: designer lighting, double porcelain sinks, complete appliance package, white wood cabinetry and a charming wood top bar. The bedrooms are serviced by a beautifully remodel bath featuring wood plank tile flooring, double sinks with white cabinetry, wainscoting wall panels and the original bathtub in amazing condition. Well designed floorplan offers an office with built-in shelves and bonus room with unlimited possibilities. The secondary bathroom is located adjacent to the kitchen perfect for guest. Additional upgrades include: Roof-2018,AC-2020,Water heater 2015 and backyard storage shed.This lovely South Tampa home will not last!
Location
State FL
County Hillsborough
Community Hanan Estates
Zoning RS-50
Rooms
Other Rooms Bonus Room, Den/Library/Office, Family Room, Inside Utility
Interior
Interior Features Ceiling Fans(s), Eat-in Kitchen, Master Bedroom Main Floor, Solid Wood Cabinets, Split Bedroom
Heating Central, Electric
Cooling Central Air
Flooring Ceramic Tile, Laminate
Fireplace false
Appliance Dishwasher, Dryer, Microwave, Range, Refrigerator, Washer
Laundry Inside
Exterior
Exterior Feature Fence, Sidewalk
Parking Features Covered, Driveway
Fence Wood
Utilities Available Electricity Connected, Public, Sewer Connected
Roof Type Shingle
Porch Deck, Front Porch
Garage false
Private Pool No
Building
Lot Description Oversized Lot, Sidewalk, Paved
Story 1
Entry Level One
Foundation Slab
Lot Size Range 0 to less than 1/4
Sewer Public Sewer
Water Public
Architectural Style Bungalow
Structure Type Block,Brick,Stucco
New Construction false
Construction Status Financing,Inspections
Schools
Elementary Schools Grady-Hb
Middle Schools Coleman-Hb
High Schools Plant-Hb
Others
Pets Allowed No
Senior Community No
Ownership Fee Simple
Acceptable Financing Cash, Conventional, VA Loan
Listing Terms Cash, Conventional, VA Loan
Special Listing Condition None
Read Less Info
Want to know what your home might be worth? Contact us for a FREE valuation!

Our team is ready to help you sell your home for the highest possible price ASAP

© 2024 My Florida Regional MLS DBA Stellar MLS. All Rights Reserved.
Bought with KELLER WILLIAMS TAMPA PROP.
GET MORE INFORMATION

REALTORS®






