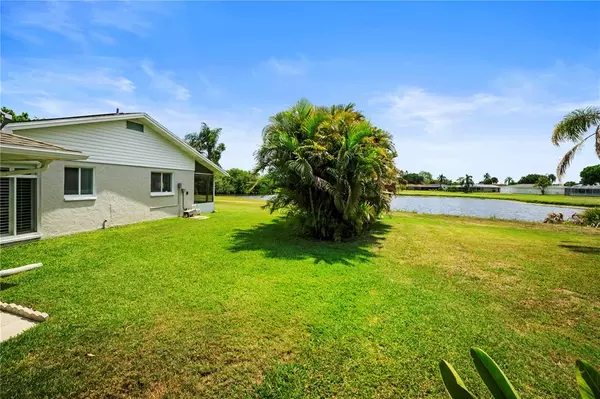$310,000
$315,000
1.6%For more information regarding the value of a property, please contact us for a free consultation.
3 Beds
2 Baths
1,631 SqFt
SOLD DATE : 08/16/2021
Key Details
Sold Price $310,000
Property Type Single Family Home
Sub Type Single Family Residence
Listing Status Sold
Purchase Type For Sale
Square Footage 1,631 sqft
Price per Sqft $190
Subdivision Rotonda West Oakland Hills
MLS Listing ID A4501469
Sold Date 08/16/21
Bedrooms 3
Full Baths 2
Construction Status Inspections
HOA Fees $15/ann
HOA Y/N Yes
Year Built 1975
Annual Tax Amount $2,842
Lot Size 0.360 Acres
Acres 0.36
Property Description
Welcome home! This meticulously maintained property is nestled in a cul-de-sac and is surrounded by lush tropical landscaping with almost 200 feet of lake front you have an extraordinary water and golf view from inside the home as well as the very large screened in lanai. This home has crown molding and diamond laid tile flooring throughout, with vinyl flooring in the master. No carpet here! All of the appliances are NEW, Stainless Steel Refrigerator, disposal, dishwasher and range. Both baths have been tastefully remodeled for the new owner. Shutters and wood blinds throughout the home, updated baseboards, Saint Augustine sod lawn with irrigation system, hurricane shutters, and SO MUCH MORE!! Located around the corner from the 3 miles of walking trails and Community Center. Rotonda West has 456 acres of common areas and 30 miles of canals. Voluntary Golf membership. Rotonda G&CC features 5 Courses that challenge all skill levels! Minutes from sandy beaches, marinas and some of the best fishing in the world! Close to shopping, dining, medical care, waterfront parks, entertainment, Atlanta Braves Spring Training Facility and Downtown Wellen Park planned to be a vibrant mixed-use development that will serve as the Premier Shopping, Dining and Entertainment Destination! Don't miss this one!
Location
State FL
County Charlotte
Community Rotonda West Oakland Hills
Zoning RSF5
Rooms
Other Rooms Attic, Great Room
Interior
Interior Features Built-in Features, Ceiling Fans(s), Crown Molding, Eat-in Kitchen, Kitchen/Family Room Combo, Master Bedroom Main Floor, Solid Surface Counters, Split Bedroom, Thermostat, Walk-In Closet(s), Window Treatments
Heating Central, Electric
Cooling Central Air
Flooring Ceramic Tile, Vinyl
Fireplace false
Appliance Dishwasher, Disposal, Dryer, Electric Water Heater, Microwave, Range, Refrigerator, Washer
Laundry In Garage
Exterior
Exterior Feature French Doors, Hurricane Shutters, Irrigation System, Rain Gutters
Parking Features Driveway, Garage Door Opener, On Street, Oversized
Garage Spaces 2.0
Community Features Deed Restrictions, Fishing, Golf, Irrigation-Reclaimed Water, Park, Playground, Tennis Courts
Utilities Available BB/HS Internet Available, Cable Available, Electricity Connected, Sewer Connected, Sprinkler Recycled, Street Lights, Water Connected
Waterfront Description Lake
View Y/N 1
Water Access 1
Water Access Desc Lake
View Golf Course, Water
Roof Type Shingle
Porch Covered, Rear Porch, Screened
Attached Garage true
Garage true
Private Pool No
Building
Lot Description Cul-De-Sac, Flood Insurance Required, In County, Paved
Entry Level One
Foundation Slab
Lot Size Range 1/4 to less than 1/2
Sewer Public Sewer
Water Public
Architectural Style Ranch
Structure Type Block,Stucco
New Construction false
Construction Status Inspections
Schools
Elementary Schools Vineland Elementary
Middle Schools L.A. Ainger Middle
High Schools Lemon Bay High
Others
Pets Allowed Yes
HOA Fee Include None
Senior Community No
Ownership Fee Simple
Monthly Total Fees $15
Acceptable Financing Cash, Conventional
Membership Fee Required Required
Listing Terms Cash, Conventional
Special Listing Condition None
Read Less Info
Want to know what your home might be worth? Contact us for a FREE valuation!

Our team is ready to help you sell your home for the highest possible price ASAP

© 2024 My Florida Regional MLS DBA Stellar MLS. All Rights Reserved.
Bought with WALKER REALTY GROUP FLORIDA
GET MORE INFORMATION

REALTORS®






