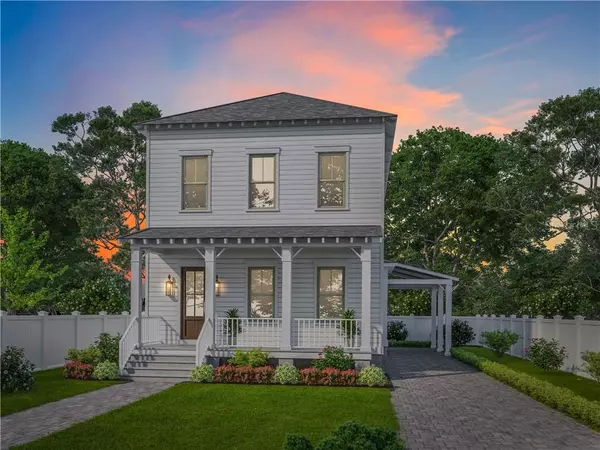$595,000
$595,000
For more information regarding the value of a property, please contact us for a free consultation.
3 Beds
3 Baths
2,096 SqFt
SOLD DATE : 08/09/2021
Key Details
Sold Price $595,000
Property Type Single Family Home
Sub Type Single Family Residence
Listing Status Sold
Purchase Type For Sale
Square Footage 2,096 sqft
Price per Sqft $283
Subdivision Old Kentucky
MLS Listing ID T3237770
Sold Date 08/09/21
Bedrooms 3
Full Baths 2
Half Baths 1
Construction Status No Contingency
HOA Y/N No
Year Built 2021
Annual Tax Amount $3,209
Lot Size 3,484 Sqft
Acres 0.08
Lot Dimensions 48x75
Property Description
Pre-Construction. To be built. Don't miss your chance to build with Canopy Builders in the highly sought after neighborhood, Euclid St Paul. EVERYTHING IS BRAND NEW INCLUDING THE IMPACT WINDOWS. Just step into your Modern Farmhouse 3 bedroom, 2.5 bathroom, and approx 2096 heated GLA. This home features an open kitchen with Carrara Marble backsplash, White Quartz kitchen counters, shaker cabinets (soft close drawers and doors), a farmhouse sink, a black range hood, a gas range, and polished nickel fixtures. The Parkay Europa Soul engineered wood flooring is throughout the 1st floor. The gas fireplace in the living room will have a Carrara Marble surround. The bedrooms are located on the 2nd floor. The master ensuite includes Carrara Marble, a shower enclosure with oversize subway tile, and a private soaking tub. Outside you will find an AZEK porch, Canopy's signature GAS LANTERN, a brick walkway, and lattice. The carport is completely covered and the walkway to the back door is convenient for bringing in the groceries. *Floor plan available contact for details.
Location
State FL
County Pinellas
Community Old Kentucky
Direction N
Rooms
Other Rooms Inside Utility
Interior
Interior Features Ceiling Fans(s), Crown Molding, High Ceilings, Open Floorplan, Solid Surface Counters
Heating Central
Cooling Central Air
Flooring Carpet, Hardwood
Fireplaces Type Gas
Fireplace true
Appliance Dishwasher, Disposal, Range, Range Hood, Refrigerator
Exterior
Exterior Feature French Doors
Parking Features Covered, Driveway
Utilities Available Public
Roof Type Shingle
Porch Front Porch
Attached Garage false
Garage false
Private Pool No
Building
Lot Description City Limits, Paved
Story 1
Entry Level Two
Foundation Slab
Lot Size Range 0 to less than 1/4
Builder Name CANOPY BUILDERS
Sewer Public Sewer
Water Public
Structure Type Wood Frame
New Construction true
Construction Status No Contingency
Schools
Elementary Schools Woodlawn Elementary-Pn
Middle Schools John Hopkins Middle-Pn
High Schools St. Petersburg High-Pn
Others
Pets Allowed Yes
Senior Community No
Ownership Fee Simple
Acceptable Financing Cash, Conventional, VA Loan
Listing Terms Cash, Conventional, VA Loan
Special Listing Condition None
Read Less Info
Want to know what your home might be worth? Contact us for a FREE valuation!

Our team is ready to help you sell your home for the highest possible price ASAP

© 2024 My Florida Regional MLS DBA Stellar MLS. All Rights Reserved.
Bought with RE/MAX REALTY UNLIMITED
GET MORE INFORMATION

REALTORS®






