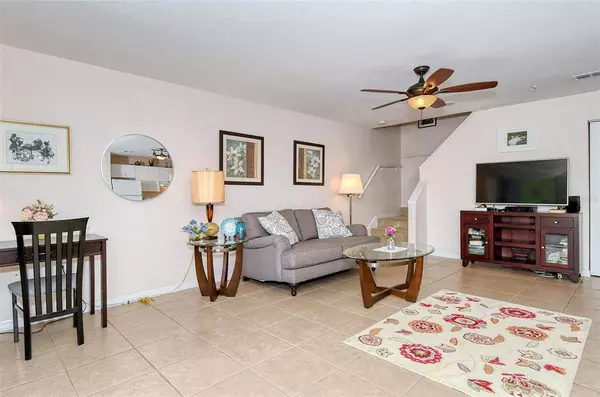$265,000
$279,000
5.0%For more information regarding the value of a property, please contact us for a free consultation.
2 Beds
3 Baths
1,224 SqFt
SOLD DATE : 08/11/2021
Key Details
Sold Price $265,000
Property Type Condo
Sub Type Condominium
Listing Status Sold
Purchase Type For Sale
Square Footage 1,224 sqft
Price per Sqft $216
Subdivision Central Park Sec 2 Ph 1
MLS Listing ID A4503692
Sold Date 08/11/21
Bedrooms 2
Full Baths 2
Half Baths 1
Condo Fees $534
Construction Status Financing,Inspections
HOA Y/N No
Year Built 1998
Annual Tax Amount $2,898
Property Description
Looking for affordable DOWNTOWN LIVING in a beautifully maintained West of Trail community? Look no further! Neat, clean and move-in ready, this highly desirable townhome style condo, located in a quiet area on property, is spacious and inviting, featuring two bedrooms with en suite baths, a powder room for guests, two balconies on which to enjoy the outside space, and plenty of closet space. Central Park II features an attractive, redecorated Clubhouse for community activities, a well-equipped fitness room, a crystal-clear heated pool and luxurious spa, lighted tennis/pickleball court and two BBQ areas. With over 100' of frontage on the calming Hudson Bayou, you can stroll across the park-like grounds, past two ponds with lighted fountains, down to the private dock, relax on a shaded bench and watch the manatees play! The private dock is equipped with a kayak lift and is the perfect spot for fishing or gazing out at glorious sunsets. Central Park II is within walking and biking distance to Selby Gardens and the Bayfront, and is proximate to shopping, dining, medical facilities and all that downtown Sarasota has to offer!
Location
State FL
County Sarasota
Community Central Park Sec 2 Ph 1
Zoning RMF4
Rooms
Other Rooms Great Room
Interior
Interior Features Ceiling Fans(s), Living Room/Dining Room Combo, Open Floorplan, Thermostat, Walk-In Closet(s), Window Treatments
Heating Electric
Cooling Central Air
Flooring Carpet, Tile
Furnishings Furnished
Fireplace false
Appliance Dishwasher, Disposal, Dryer, Electric Water Heater, Microwave, Range, Refrigerator, Washer
Laundry Inside, Laundry Closet
Exterior
Exterior Feature Balcony, Sliding Doors, Storage
Parking Features Common, Open
Community Features Association Recreation - Owned, Buyer Approval Required, Deed Restrictions, Fishing, Fitness Center, Pool, Special Community Restrictions, Tennis Courts, Water Access, Waterfront
Utilities Available Cable Available, Cable Connected, Electricity Available, Electricity Connected, Water Available, Water Connected
Amenities Available Cable TV, Clubhouse, Dock, Fitness Center, Maintenance, Pool, Recreation Facilities, Spa/Hot Tub, Tennis Court(s), Vehicle Restrictions
Water Access 1
Water Access Desc Bayou,Canal - Saltwater
View Park/Greenbelt
Roof Type Shingle
Porch Covered, Front Porch, Screened
Attached Garage false
Garage false
Private Pool No
Building
Lot Description City Limits, Near Marina, Near Public Transit
Story 2
Entry Level Two
Foundation Slab
Lot Size Range Non-Applicable
Sewer Public Sewer
Water Public
Architectural Style Key West
Structure Type Vinyl Siding,Wood Frame
New Construction false
Construction Status Financing,Inspections
Schools
Elementary Schools Southside Elementary
Middle Schools Brookside Middle
High Schools Sarasota High
Others
Pets Allowed Number Limit, Size Limit, Yes
HOA Fee Include Cable TV,Common Area Taxes,Pool,Escrow Reserves Fund,Insurance,Maintenance Structure,Maintenance Grounds,Management,Pest Control,Pool,Private Road,Recreational Facilities,Sewer,Trash,Water
Senior Community No
Pet Size Small (16-35 Lbs.)
Ownership Condominium
Monthly Total Fees $534
Acceptable Financing Cash, Conventional
Membership Fee Required None
Listing Terms Cash, Conventional
Num of Pet 1
Special Listing Condition None
Read Less Info
Want to know what your home might be worth? Contact us for a FREE valuation!

Our team is ready to help you sell your home for the highest possible price ASAP

© 2024 My Florida Regional MLS DBA Stellar MLS. All Rights Reserved.
Bought with BRIGHT REALTY
GET MORE INFORMATION

REALTORS®






