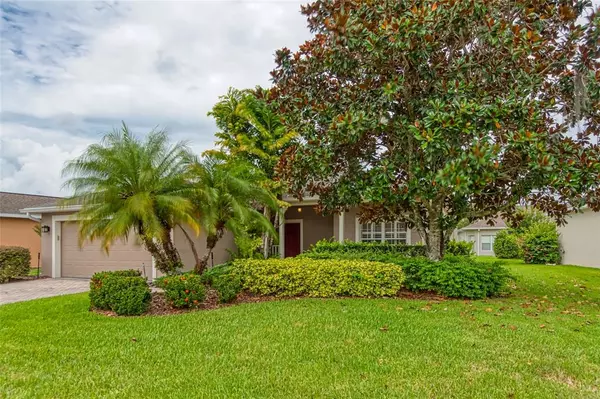$252,000
$249,000
1.2%For more information regarding the value of a property, please contact us for a free consultation.
2 Beds
2 Baths
1,574 SqFt
SOLD DATE : 08/04/2021
Key Details
Sold Price $252,000
Property Type Single Family Home
Sub Type Single Family Residence
Listing Status Sold
Purchase Type For Sale
Square Footage 1,574 sqft
Price per Sqft $160
Subdivision Solivita Ph 01
MLS Listing ID S5050063
Sold Date 08/04/21
Bedrooms 2
Full Baths 2
Construction Status Inspections
HOA Fees $188/mo
HOA Y/N Yes
Year Built 2001
Annual Tax Amount $2,495
Lot Size 7,405 Sqft
Acres 0.17
Lot Dimensions 62x102x79x103
Property Description
Welcome to this wonderful Sonata model which is just down the street from the Neighborhood Pool, close to the Village Center, close to the Marigold gate entrance, and is available for a quick move in. NEW ROOF and GUTTERS 2021. The living room and dining room have lovely, engineered hardwood flooring with lots of space for entertaining. The kitchen has been upgraded with Quartz countertops, BRAND NEW "NEVER USED" RANGE, MICROWAVE AND DISWASHER, beautiful custom "Mother of Pearl" back splash and custom ShelfGenie Drawer System with pull out shelving in all lower cabinets and under cabinet lighting. There is a rolling butcher block island and lots of space in the pantry to make this a fabulous kitchen for any Chef. The breakfast nook in the kitchen overlooks the lanai through a sliding glass door. The engineered hardwood flooring continues into the Master bedroom with Plantation shutters that also has access to the lanai. The en-suite has tile flooring, a walk-in closet, a linen closet, 2 separate vanities with Corian countertops, a shower and corner garden tub to give any owner a wonderfully relaxing retreat. The newly painted guest bedroom, also with Plantation shutters, is down the hall from the Master with easy access to the guest bathroom with a tub/shower combination. The den, with privacy doors also has engineered hardwood flooring, and is a perfect size for a home office or craft room. The laundry room is conveniently located in the hallway to the bedrooms. The undercover, screened lanai leads outside to an open air patio with privacy plantings to help make this a serene spot to enjoy the fresh air and sunshine. PLEASE NOTE: Picture #5 which shows the extended back yard behind the privacy shrubs. This area could provide plenty of space for your furry family member! Full house water filtration system is also included. The HOA fee includes complete grounds maintenance. This just might be the perfect home for you to join our Solivita Family! Move right into this well priced home and enjoy the good life in this 55 plus community with 14 community pools, 2 golf courses, concierge, 2 huge amenity centers and so much more all nestled on over 4300 acres of natural beauty!
Location
State FL
County Polk
Community Solivita Ph 01
Zoning SFR
Rooms
Other Rooms Den/Library/Office, Formal Living Room Separate, Inside Utility
Interior
Interior Features Ceiling Fans(s), Eat-in Kitchen, Living Room/Dining Room Combo, Master Bedroom Main Floor, Open Floorplan, Thermostat, Walk-In Closet(s)
Heating Central, Heat Pump
Cooling Central Air
Flooring Carpet, Ceramic Tile
Fireplace false
Appliance Dishwasher, Disposal, Dryer, Electric Water Heater, Microwave, Range, Washer
Laundry Inside, Laundry Room
Exterior
Exterior Feature Irrigation System, Sidewalk, Sliding Doors, Sprinkler Metered
Parking Features Garage Door Opener, Golf Cart Parking
Garage Spaces 2.0
Community Features Buyer Approval Required, Deed Restrictions, Fishing, Fitness Center, Gated, Golf Carts OK, Golf, Handicap Modified, Irrigation-Reclaimed Water, Park, Playground, Pool, Special Community Restrictions, Tennis Courts, Wheelchair Access
Utilities Available Cable Available, Cable Connected, Electricity Connected, Fire Hydrant, Phone Available, Public, Sewer Connected, Sprinkler Meter, Sprinkler Recycled, Underground Utilities, Water Connected
Amenities Available Basketball Court, Clubhouse, Elevator(s), Fence Restrictions, Fitness Center, Gated, Golf Course, Handicap Modified, Park, Pickleball Court(s), Playground, Pool, Recreation Facilities, Sauna, Security, Shuffleboard Court, Spa/Hot Tub, Tennis Court(s), Vehicle Restrictions, Wheelchair Access
View Trees/Woods
Roof Type Shingle
Porch Covered, Enclosed, Front Porch, Rear Porch, Screened
Attached Garage true
Garage true
Private Pool No
Building
Lot Description Paved, Private
Story 1
Entry Level One
Foundation Slab
Lot Size Range 0 to less than 1/4
Builder Name AV Homes/Taylor Morrison
Sewer Public Sewer
Water Public
Architectural Style Spanish/Mediterranean
Structure Type Block,Stucco
New Construction false
Construction Status Inspections
Others
Pets Allowed Number Limit
HOA Fee Include 24-Hour Guard,Common Area Taxes,Pool,Maintenance Grounds,Management,Private Road,Recreational Facilities,Security,Trash
Senior Community Yes
Ownership Fee Simple
Monthly Total Fees $360
Acceptable Financing Cash, Conventional, VA Loan
Membership Fee Required Required
Listing Terms Cash, Conventional, VA Loan
Num of Pet 3
Special Listing Condition None
Read Less Info
Want to know what your home might be worth? Contact us for a FREE valuation!

Our team is ready to help you sell your home for the highest possible price ASAP

© 2024 My Florida Regional MLS DBA Stellar MLS. All Rights Reserved.
Bought with I THINK REALTY, LLC
GET MORE INFORMATION

REALTORS®






