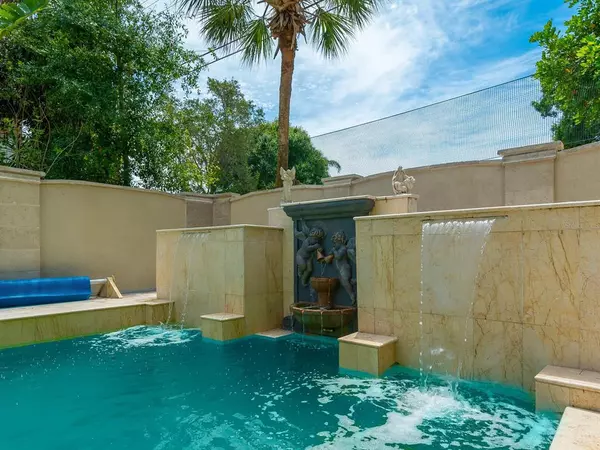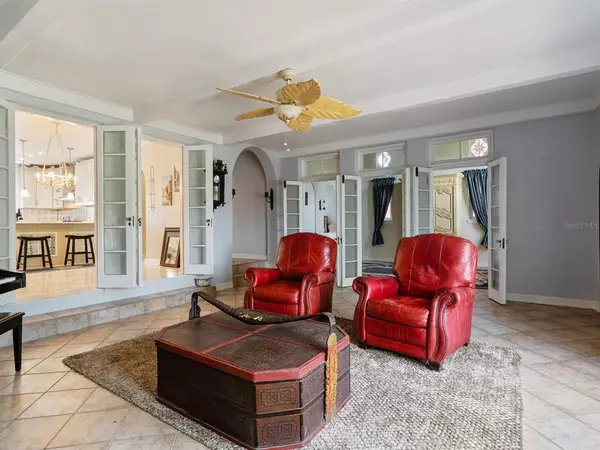$690,000
$695,000
0.7%For more information regarding the value of a property, please contact us for a free consultation.
4 Beds
4 Baths
2,760 SqFt
SOLD DATE : 08/02/2021
Key Details
Sold Price $690,000
Property Type Single Family Home
Sub Type Single Family Residence
Listing Status Sold
Purchase Type For Sale
Square Footage 2,760 sqft
Price per Sqft $250
Subdivision Whitfield Estates On Sarasota Bay I
MLS Listing ID A4500851
Sold Date 08/02/21
Bedrooms 4
Full Baths 3
Half Baths 1
Construction Status Other Contract Contingencies
HOA Fees $30
HOA Y/N Yes
Year Built 1925
Annual Tax Amount $4,033
Lot Size 8,712 Sqft
Acres 0.2
Lot Dimensions 60x145
Property Description
Mediterranean Revival designed by renowned architect Clare C. Hosmer. This is a one of three residences on Cortez Avenue later known as Lantana Avenue. These homes were placed on the National Register of Historic Places as the "Whitfield Estates Lantana Avenue Historic District". Each home has two stories and has a detached guest quarters in the rear. Sit by the cozy fireplace on cold winter days and then fast forward 6 months to the steamy summer and relax around the fashionable pool with fountains which blend with the mediterranean architecture. There is also a detached mother-in-law apartment with pool cabana- Half a block away is the famed SaraBay Country Club with its Donald Ross Golf course. Downtown Sarasota is just 15 minutes away and the warm gulf water is only 30 minutes. This home is 100 years old. Now it's your turn to carry on its journey,
Location
State FL
County Manatee
Community Whitfield Estates On Sarasota Bay I
Zoning RSF3/HA/
Rooms
Other Rooms Den/Library/Office, Family Room, Inside Utility
Interior
Interior Features Built-in Features, Cathedral Ceiling(s), Ceiling Fans(s), Crown Molding, Eat-in Kitchen, High Ceilings, Master Bedroom Main Floor, Vaulted Ceiling(s)
Heating Central
Cooling Central Air
Flooring Ceramic Tile, Marble, Other, Tile, Tile, Wood
Fireplaces Type Family Room, Living Room
Fireplace true
Appliance Built-In Oven, Dishwasher, Disposal, Electric Water Heater, Microwave, Refrigerator
Laundry Laundry Room
Exterior
Exterior Feature Balcony, Storage
Pool Gunite, In Ground
Community Features Deed Restrictions
Utilities Available Cable Available, Public
View Pool
Roof Type Tile
Attached Garage false
Garage false
Private Pool Yes
Building
Story 2
Entry Level Two
Foundation Crawlspace
Lot Size Range 0 to less than 1/4
Sewer Public Sewer
Water Public
Architectural Style Spanish/Mediterranean
Structure Type Block,Stucco
New Construction false
Construction Status Other Contract Contingencies
Others
Pets Allowed No
Senior Community No
Ownership Fee Simple
Monthly Total Fees $2
Acceptable Financing Cash, Conventional, VA Loan
Membership Fee Required Optional
Listing Terms Cash, Conventional, VA Loan
Special Listing Condition None
Read Less Info
Want to know what your home might be worth? Contact us for a FREE valuation!

Our team is ready to help you sell your home for the highest possible price ASAP

© 2024 My Florida Regional MLS DBA Stellar MLS. All Rights Reserved.
Bought with MICHAEL SAUNDERS & COMPANY
GET MORE INFORMATION

REALTORS®






