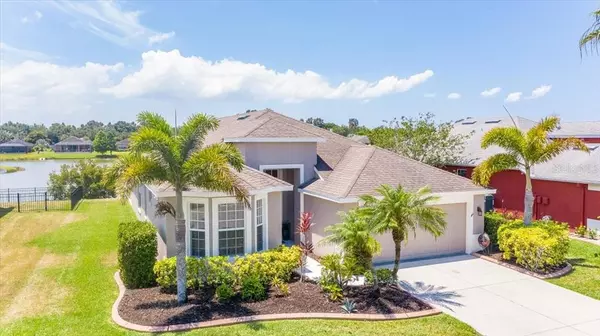$355,000
$349,000
1.7%For more information regarding the value of a property, please contact us for a free consultation.
3 Beds
2 Baths
1,717 SqFt
SOLD DATE : 08/02/2021
Key Details
Sold Price $355,000
Property Type Single Family Home
Sub Type Single Family Residence
Listing Status Sold
Purchase Type For Sale
Square Footage 1,717 sqft
Price per Sqft $206
Subdivision Crystal Lakes
MLS Listing ID A4502588
Sold Date 08/02/21
Bedrooms 3
Full Baths 2
Construction Status Inspections
HOA Fees $45/ann
HOA Y/N Yes
Year Built 2006
Annual Tax Amount $2,323
Lot Size 7,405 Sqft
Acres 0.17
Lot Dimensions 62.5x115
Property Description
Water views with 700 square feet of screened, outdoor living oasis, complete with night time relaxation in the spa. Main living area features high, 12-foot ceilings, creating an inviting, expansive space. This Taylor Morrison home was built with all the extras in mind- Open floor plan with private master suite and very large master bath, walk in shower, garden tub, his/her sinks and large walk-in closet. Like-new, easy-to-use, custom-fit Kevlar hurricane screens purchased in 2019 (and never used!). Exterior professionally repainted in March 2021 by Prosser Painting. Lanai ceiling screen panels professionally replaced 03/2021. 2014 dishwasher and disposal. Snowbird home from 2006-2015....very well taken care of and meticulously maintained. Southern exposure with room for a pool! Prime location with easy access to Tampa, St. Pete, Lakewood Ranch and Sarasota!
Location
State FL
County Manatee
Community Crystal Lakes
Zoning PDR
Direction E
Interior
Interior Features Eat-in Kitchen, Living Room/Dining Room Combo, Master Bedroom Main Floor
Heating Central
Cooling Central Air
Flooring Carpet, Ceramic Tile
Fireplace false
Appliance Dishwasher, Disposal, Microwave, Range, Refrigerator
Exterior
Exterior Feature Other, Sliding Doors
Garage Spaces 2.0
Utilities Available Cable Available, Electricity Available, Electricity Connected, Phone Available, Sewer Connected, Water Connected
Waterfront Description Lake,Pond
View Y/N 1
Roof Type Shingle
Attached Garage true
Garage true
Private Pool No
Building
Story 1
Entry Level One
Foundation Slab
Lot Size Range 0 to less than 1/4
Sewer Public Sewer
Water Public
Structure Type Block,Stucco
New Construction false
Construction Status Inspections
Schools
Elementary Schools Virgil Mills Elementary
Middle Schools Buffalo Creek Middle
High Schools Palmetto High
Others
Pets Allowed Yes
Senior Community No
Ownership Fee Simple
Monthly Total Fees $45
Acceptable Financing Cash, Conventional, FHA, VA Loan
Membership Fee Required Required
Listing Terms Cash, Conventional, FHA, VA Loan
Special Listing Condition None
Read Less Info
Want to know what your home might be worth? Contact us for a FREE valuation!

Our team is ready to help you sell your home for the highest possible price ASAP

© 2024 My Florida Regional MLS DBA Stellar MLS. All Rights Reserved.
Bought with FINE PROPERTIES
GET MORE INFORMATION

REALTORS®






