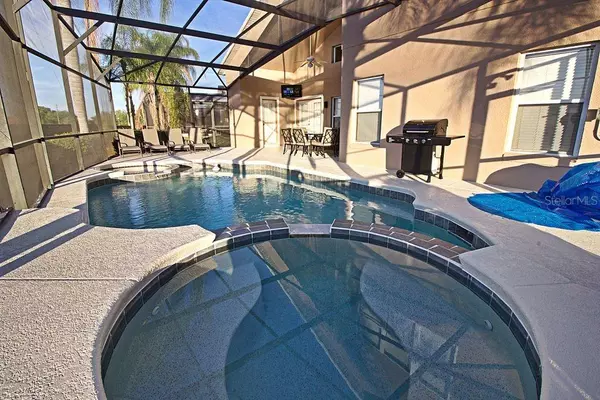$465,000
$480,000
3.1%For more information regarding the value of a property, please contact us for a free consultation.
7 Beds
7 Baths
2,884 SqFt
SOLD DATE : 07/29/2021
Key Details
Sold Price $465,000
Property Type Single Family Home
Sub Type Single Family Residence
Listing Status Sold
Purchase Type For Sale
Square Footage 2,884 sqft
Price per Sqft $161
Subdivision Wyndham Pointe
MLS Listing ID O5943596
Sold Date 07/29/21
Bedrooms 7
Full Baths 6
Half Baths 1
Construction Status Inspections
HOA Fees $208/qua
HOA Y/N Yes
Year Built 2003
Annual Tax Amount $4,897
Lot Size 8,712 Sqft
Acres 0.2
Property Description
FANTASTIC BUSINESS OPPORTUNITY!
Will provide all items needed to continue the short term rentals with new owner, all contacts, bookings and all information to continue business. So Much Space! 2 Story Home boasting over 2,800 square feet, 7 bedrooms and 6.5 bathrooms. Very close to Orlando premier entertainment, dining, shopping and Disney! This property is
zoned for short term rental, ideal for use as a luxurious vacation villa, for rental income, a great investment!
Also have two other vacation rentals available to sell with this one. 8033 Acadia Estates Ct, 8019 Acadia Estates Ct and 8060 White Crane Ct. Seller will sell all 3 as a package with all contacts and instructions to continue with the successful rental business. Seller is only willing to sell 8019 as a package deal with 8033 or with all 3 homes. Package price is the same price you see here.
Location
State FL
County Osceola
Community Wyndham Pointe
Zoning OPUD
Interior
Interior Features Ceiling Fans(s), Eat-in Kitchen, Walk-In Closet(s)
Heating Central
Cooling Central Air
Flooring Ceramic Tile
Fireplace false
Appliance Microwave, Range
Exterior
Exterior Feature Sliding Doors
Garage Spaces 2.0
Community Features Deed Restrictions, Gated, Irrigation-Reclaimed Water, Sidewalks
Utilities Available Electricity Connected
Roof Type Shingle
Attached Garage true
Garage true
Private Pool Yes
Building
Entry Level Two
Foundation Slab
Lot Size Range 0 to less than 1/4
Sewer Public Sewer
Water Public
Structure Type Stucco
New Construction false
Construction Status Inspections
Schools
Elementary Schools Westside K-8
Middle Schools West Side
High Schools Celebration High
Others
Pets Allowed Yes
HOA Fee Include Maintenance Grounds,Pest Control,Private Road
Senior Community No
Ownership Fee Simple
Monthly Total Fees $208
Acceptable Financing Cash, Conventional, FHA, VA Loan
Membership Fee Required Required
Listing Terms Cash, Conventional, FHA, VA Loan
Special Listing Condition None
Read Less Info
Want to know what your home might be worth? Contact us for a FREE valuation!

Our team is ready to help you sell your home for the highest possible price ASAP

© 2024 My Florida Regional MLS DBA Stellar MLS. All Rights Reserved.
Bought with PIER RIDGE REALTY
GET MORE INFORMATION

REALTORS®






