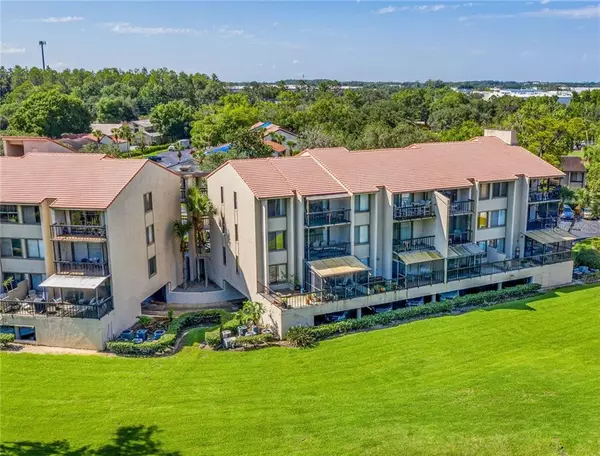$120,000
$119,999
For more information regarding the value of a property, please contact us for a free consultation.
1 Bed
2 Baths
838 SqFt
SOLD DATE : 07/30/2021
Key Details
Sold Price $120,000
Property Type Condo
Sub Type Condominium
Listing Status Sold
Purchase Type For Sale
Square Footage 838 sqft
Price per Sqft $143
Subdivision Rosemont Green Condo Ph 07-09
MLS Listing ID O5864468
Sold Date 07/30/21
Bedrooms 1
Full Baths 1
Half Baths 1
Condo Fees $245
Construction Status No Contingency
HOA Fees $152/mo
HOA Y/N Yes
Year Built 1974
Annual Tax Amount $523
Lot Size 5,662 Sqft
Acres 0.13
Property Description
FULLY FURNISHED! Amazingly priced completely renovated 1 bedroom 1.5 bath condominium with a gorgeous Lake View from the Living room and Master Bedroom. This cozy apartment has been completely remodeled with brand new Wood Tile Floors, Quartz Counter tops, Newer Cabinets, Newer Stainless Steel Appliances, New Vanity in the Master Bathroom with Granite Counter Top, New Recessed Ceiling Lights and freshly painted!! The property offers an open floor plan with the Kitchen, Living and Dinning room integrated and tons of natural light due to the large windows through out the home. The HOA includes a big community Pool and you can rent the Club House to have your parties and receptions, plus all the buildings in this community have ELEVATOR. !!! SELLER FINANCING AVAILABLE. Tenant occupied until June 2021, rented for $1300 monthly. CASH ONLY
Location
State FL
County Orange
Community Rosemont Green Condo Ph 07-09
Zoning R-3B/W
Interior
Interior Features Ceiling Fans(s), Crown Molding, Eat-in Kitchen, Living Room/Dining Room Combo, Open Floorplan, Solid Surface Counters, Solid Wood Cabinets
Heating Central, Electric
Cooling Central Air
Flooring Ceramic Tile, Vinyl
Fireplace false
Appliance Dishwasher, Disposal, Dryer, Electric Water Heater, Microwave, Range, Refrigerator, Washer
Laundry Inside
Exterior
Exterior Feature Balcony, Lighting, Sidewalk, Sliding Doors
Parking Features Assigned, Covered, Guest, Under Building
Community Features Buyer Approval Required, Deed Restrictions, Pool, Waterfront
Utilities Available Cable Available, Cable Connected, Electricity Available, Electricity Connected, Public
Amenities Available Clubhouse, Elevator(s), Pool, Trail(s)
View Y/N 1
Water Access 1
Water Access Desc Lake,Limited Access,Pond
View Water
Roof Type Tile
Porch Porch, Rear Porch, Screened
Garage false
Private Pool No
Building
Lot Description In County, Near Public Transit, Sidewalk, Paved
Story 4
Entry Level One
Foundation Slab
Sewer Public Sewer
Water Public
Architectural Style Contemporary
Structure Type Block,Stucco
New Construction false
Construction Status No Contingency
Schools
Elementary Schools Rosemont Elem
Middle Schools College Park Middle
High Schools Edgewater High
Others
Pets Allowed Breed Restrictions, Yes
HOA Fee Include Escrow Reserves Fund,Insurance,Maintenance Structure,Maintenance Grounds,Pool
Senior Community No
Pet Size Very Small (Under 15 Lbs.)
Ownership Condominium
Monthly Total Fees $397
Acceptable Financing Cash
Membership Fee Required Required
Listing Terms Cash
Num of Pet 1
Special Listing Condition None
Read Less Info
Want to know what your home might be worth? Contact us for a FREE valuation!

Our team is ready to help you sell your home for the highest possible price ASAP

© 2024 My Florida Regional MLS DBA Stellar MLS. All Rights Reserved.
Bought with AMERITEAM REALTY INC
GET MORE INFORMATION

REALTORS®






